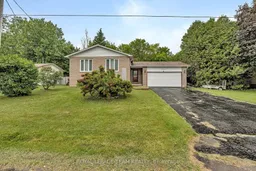Lovely 3 Bedroom "Riviera" side split model. This lovely home backs onto the "New York Central recreational paths (bike and walking path). Quiet and private back yard with access to the trail. Interlock patio 20'x15', mature trees. Spacious design with open concept living and dining rooms featuring large picture windows. Family sized kitchen with oak cabinets and lots of counter space as well as an eating area. There are 3 bedrooms on the main level. The primary has private access to main bathroom(cheater bath). Other 2 bedrooms are a great size for the growing family or home office! The lower level offers a large family room with Wood Stove (as is), 4pc bath (Under reconstruction - to be sold As Is). Tub is new, just needs installation to be completed. Lower Level also has a Den, Huge laundry with lots of storage, as well as a large Work Shop area!! Convenient location, close to Schools, Arena, Curling Rink, Fair Grounds, Library, shopping and more! Needs a new family to Love this home!!
Inclusions: Refrigerator, Stove, Dishwasher, Washer, Dryer, Freezer in kitchen, Hot Water Tank, baseboards (to be installed by new owner), garage door opener (all work but are being sold in AS IS Condition)





