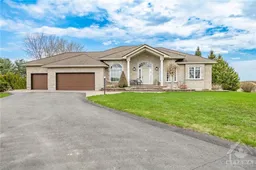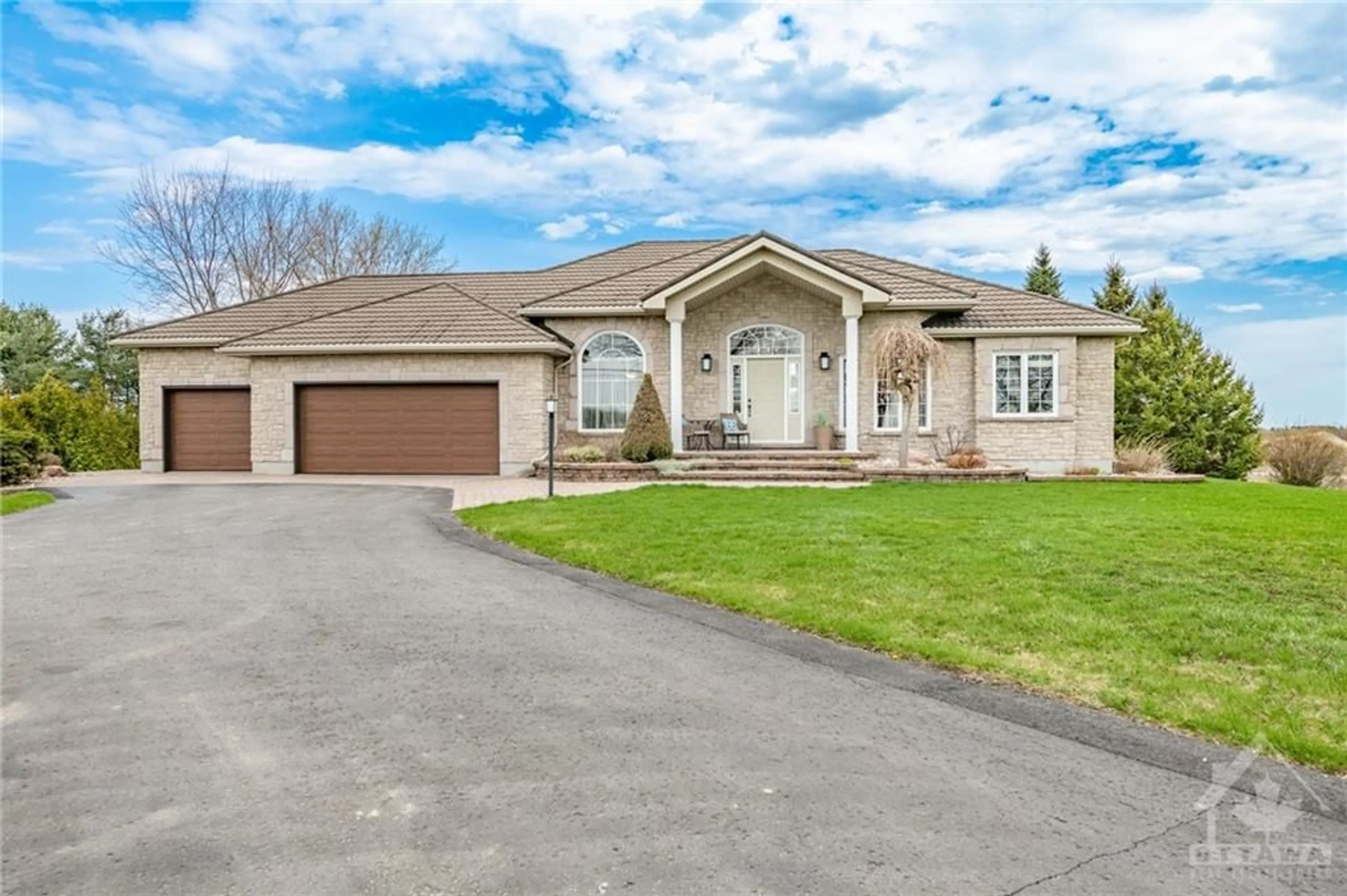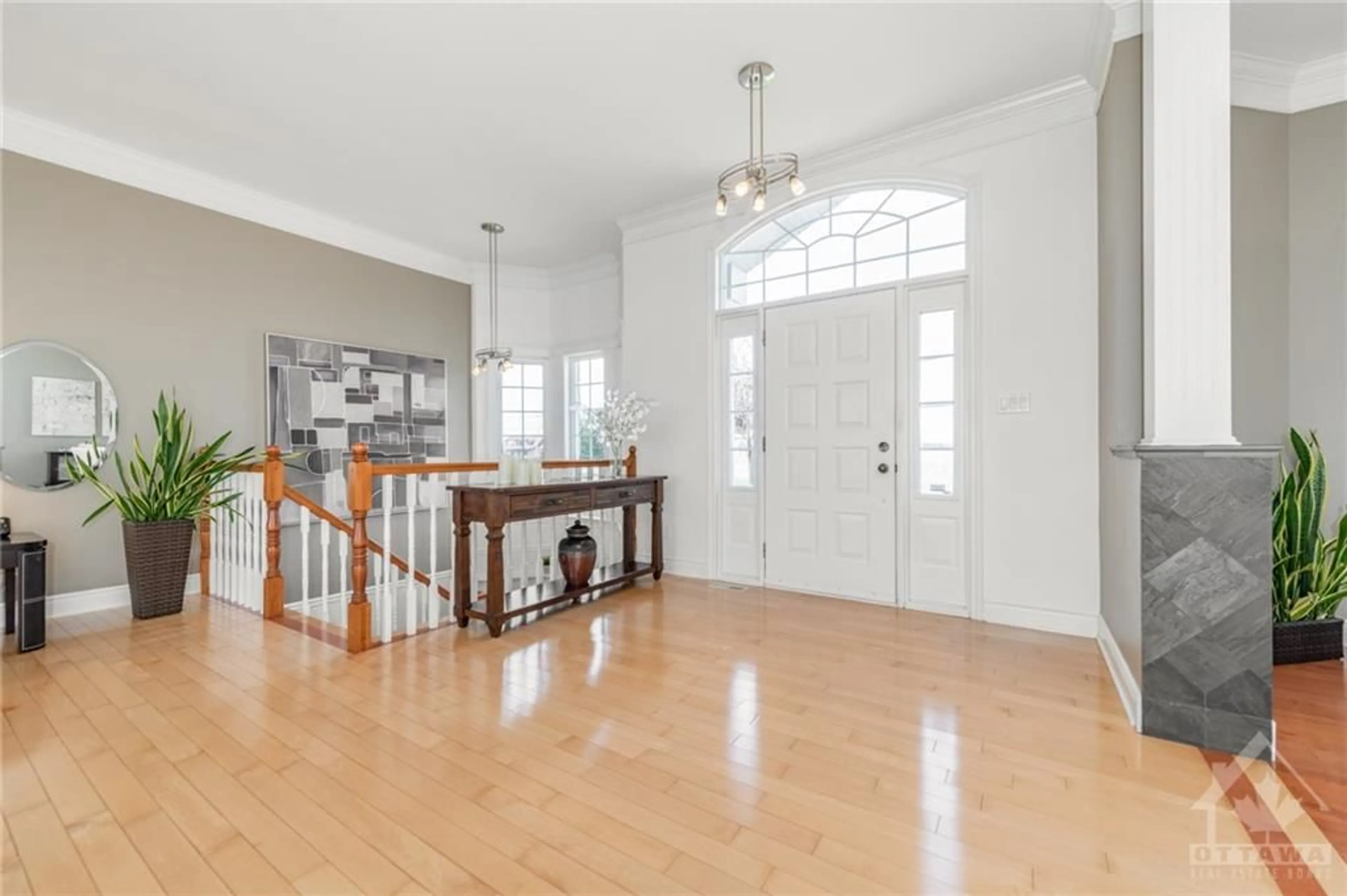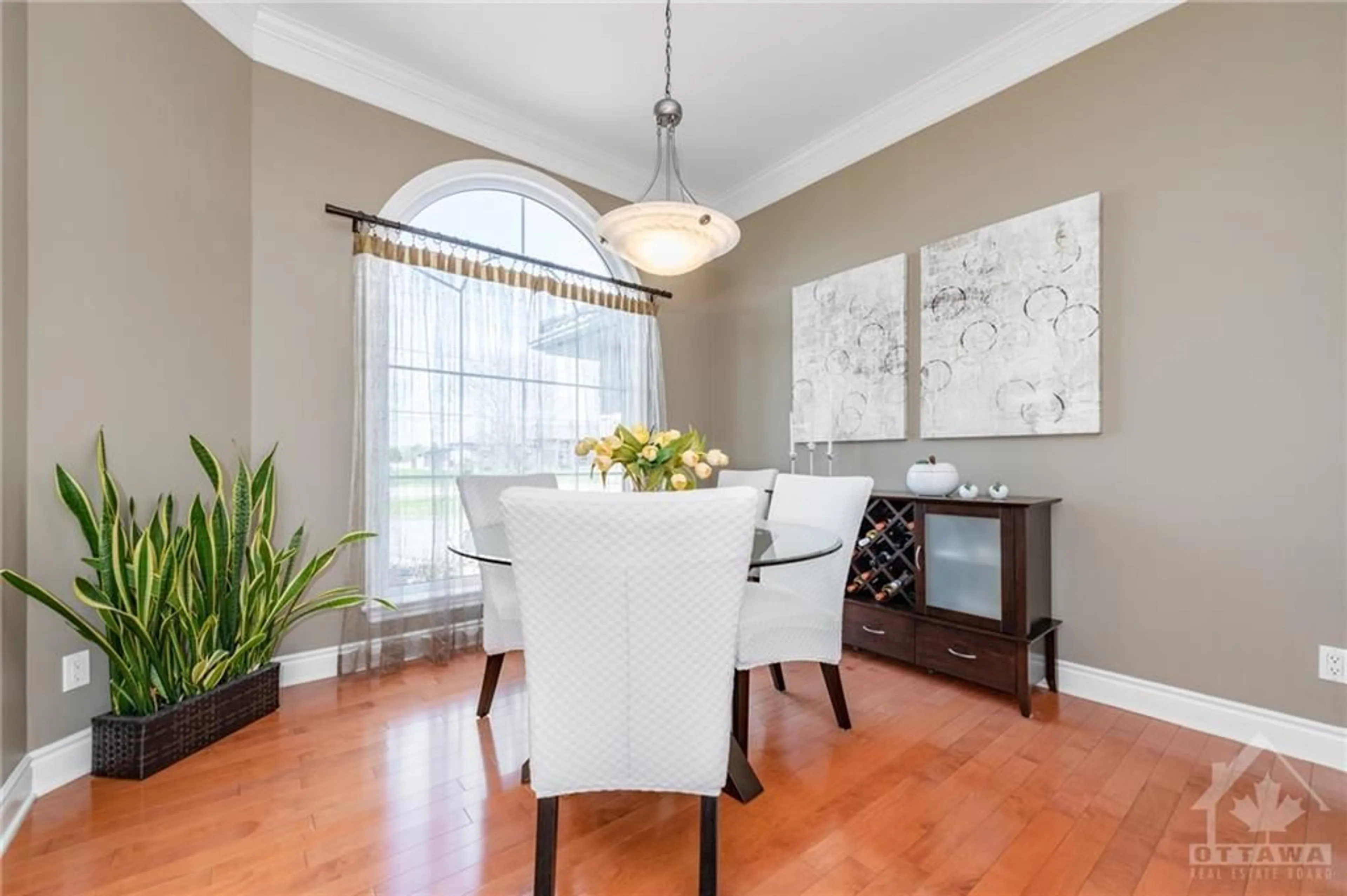1367 STE MARIE St, Embrun, Ontario K0A 1W0
Contact us about this property
Highlights
Estimated ValueThis is the price Wahi expects this property to sell for.
The calculation is powered by our Instant Home Value Estimate, which uses current market and property price trends to estimate your home’s value with a 90% accuracy rate.$1,101,000*
Price/Sqft-
Days On Market13 days
Est. Mortgage$5,926/mth
Tax Amount (2024)$5,600/yr
Description
Stunning 3 + 2 bdrm home w/ 3 full bthrms & picturesque backyard oasis w/ in ground pool & gorgeous interlock + 3 car finished & heated garage. Main level features hardwood throughout. Updated kitchen ’16 offers ample cupboards w/ a coffee nook, breakfast bar, gas cooktop & granite countertops. Multiroom fireplace extends comfort into a spacious living room & sunroom w/ rear patio access. Primary bdrm has a walk-in closet & updated 4 piece ensuite ’16. Laundry is conveniently located on the main level. 2 other spacious bedrooms w/ an updated full bthrm 16’. Lower level offers an extended living space w/ great potential for an in-law suite w/ main level & garage access. Large recreation room w/ a living room, dining area, second seating area, wet bar, full bthrm & 2 additional bedrooms. Backyard offers multiple areas for enjoyment, relaxing & entertaining w/ a raised bbq patio (natural gas), dining & lounging area plus the fenced in pool area. 13,000 KW whole home natural gas generator.
Property Details
Interior
Features
Main Floor
Dining Rm
10'11" x 10'7"Laundry Rm
11'9" x 6'4"Kitchen
20'3" x 14'1"Primary Bedrm
15'2" x 12'11"Exterior
Features
Parking
Garage spaces 3
Garage type -
Other parking spaces 7
Total parking spaces 10
Property History
 30
30




