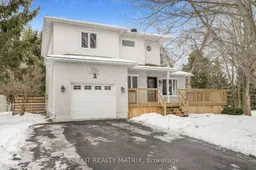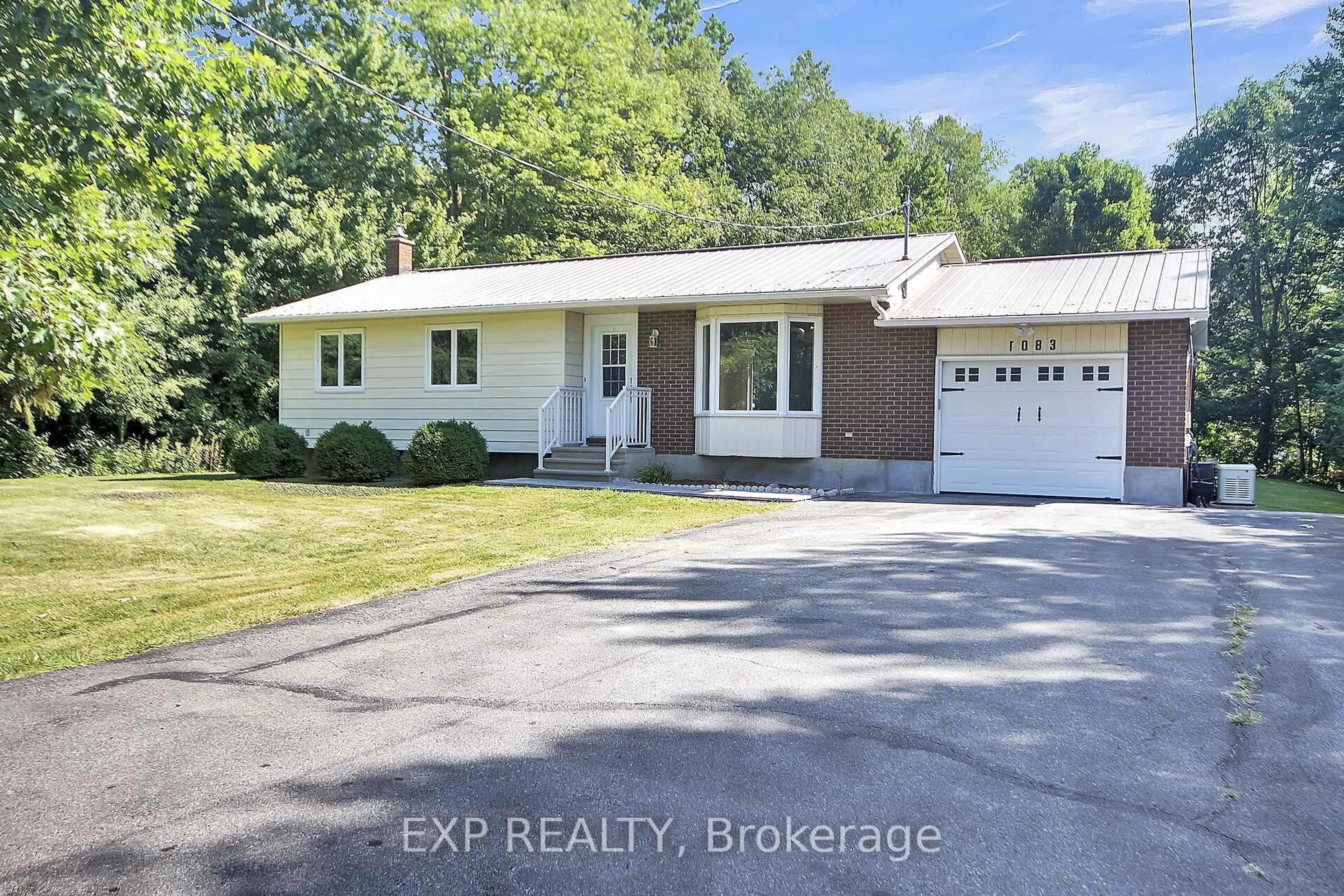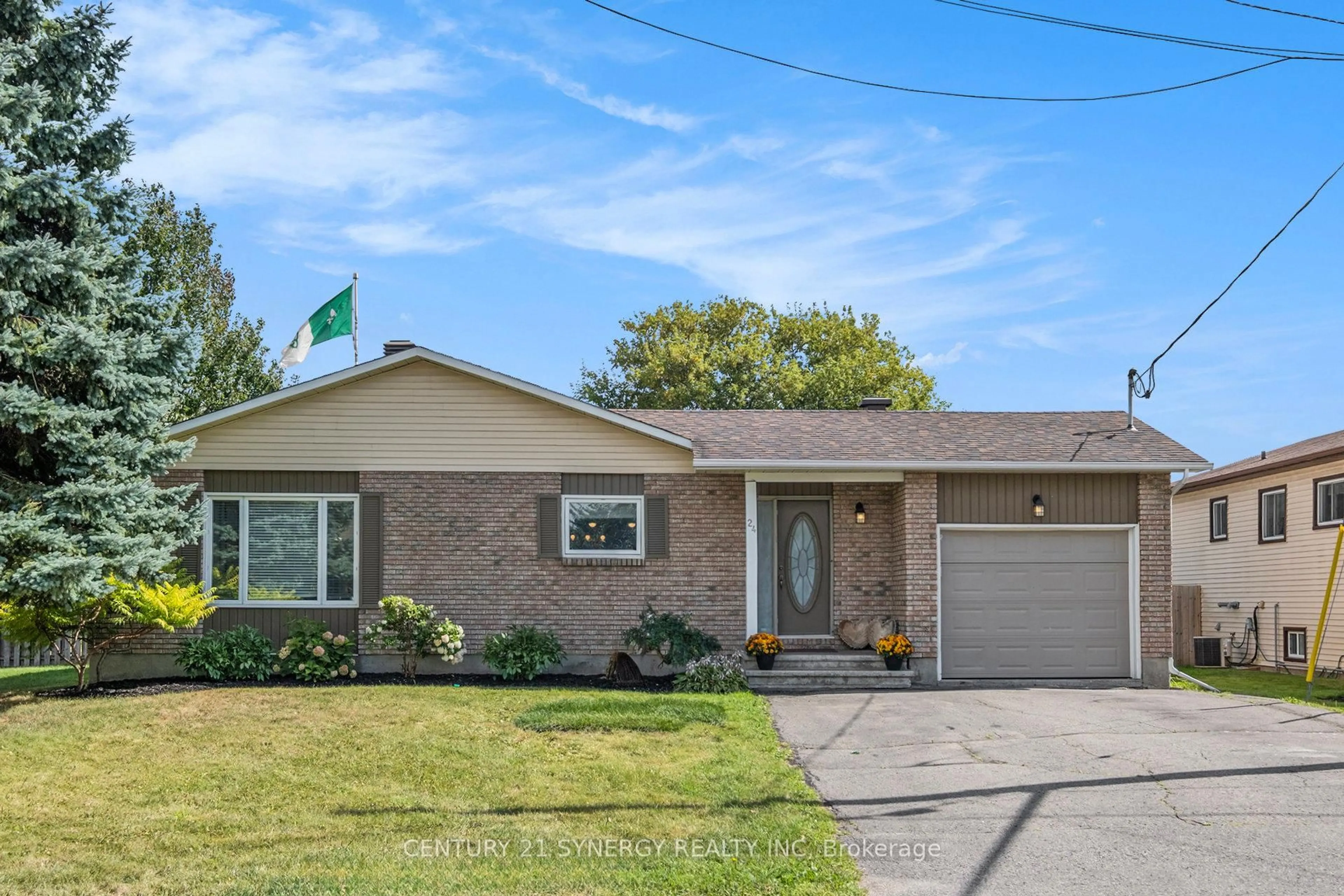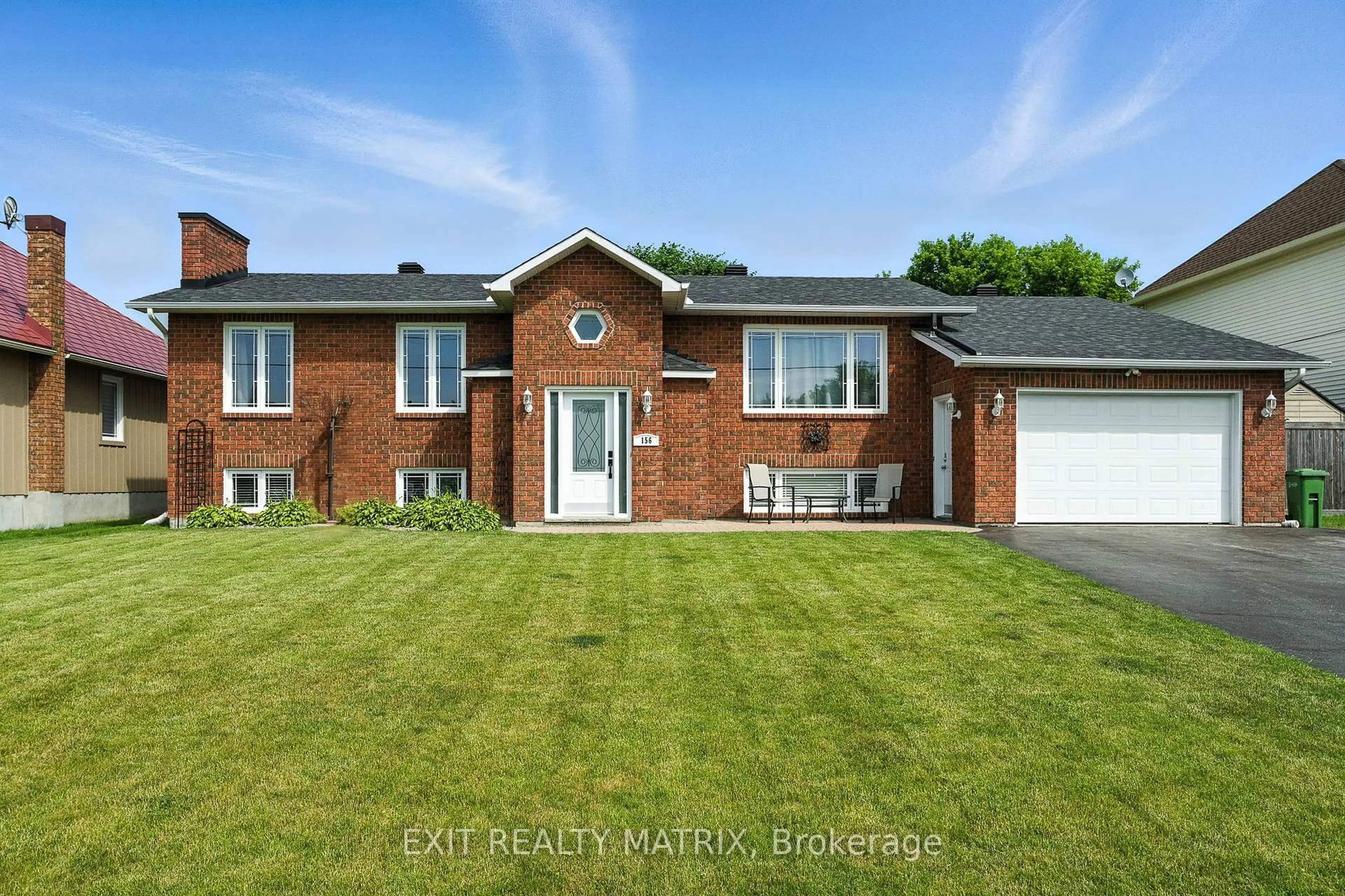Discover this stunning 3+1 bedroom, 2-bathroom home nestled in the charming community of Russell. From the moment you arrive, you'll be captivated by its impressive design, serene surroundings, and cozy fireplace on the main level perfect for adding warmth and ambiance to your daily living. The heart of the home is the spacious kitchen, featuring a large island perfect for cooking, entertaining, and gathering with loved ones. The open-concept layout flows seamlessly into the inviting living and dining area, centered around a cozy fireplace, creating a warm and welcoming atmosphere. The home boasts 3 generous bedrooms on the second level and an additional bedroom in the finished lower level, making it ideal for families or guests. The property is meticulously maintained and ready for you to move in and make it your own. Step outside onto the back deck, where you'll find a peaceful retreat with no rear neighbours, a stunning gazebo offering ultimate privacy for outdoor relaxation, BBQs, or enjoying the serene views. Conveniently located near schools, parks, and amenities, this is a rare opportunity to own a remarkable home in a sought-after area. Don't wait schedule your viewing today!
Inclusions: Fridge, stove, dishwasher, washer, dryer, auto garage door opener, window coverings & blinds, sheds, hot tub, gazebo.
 36
36





