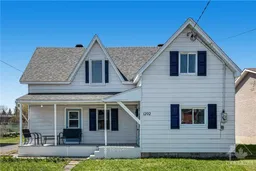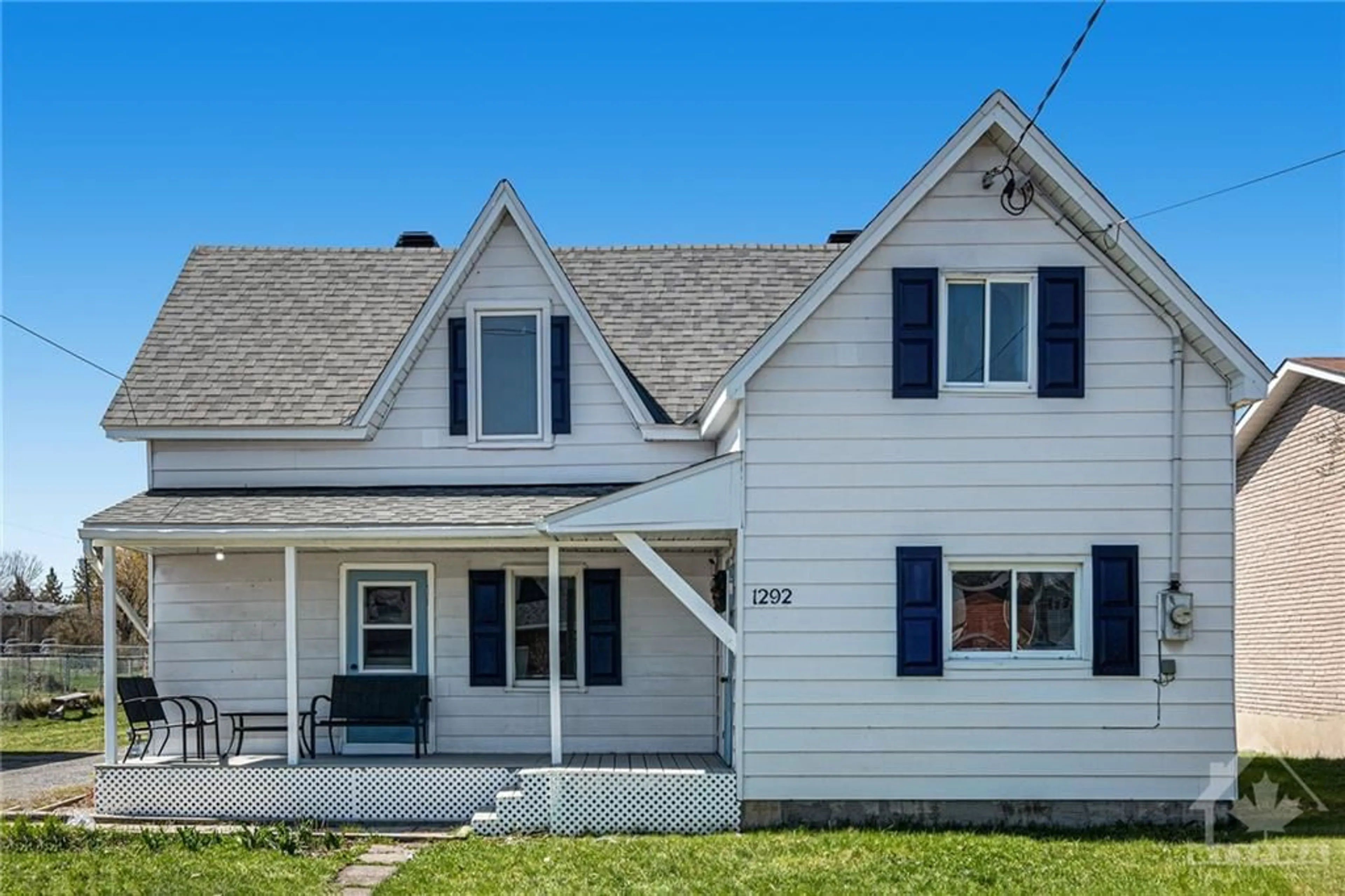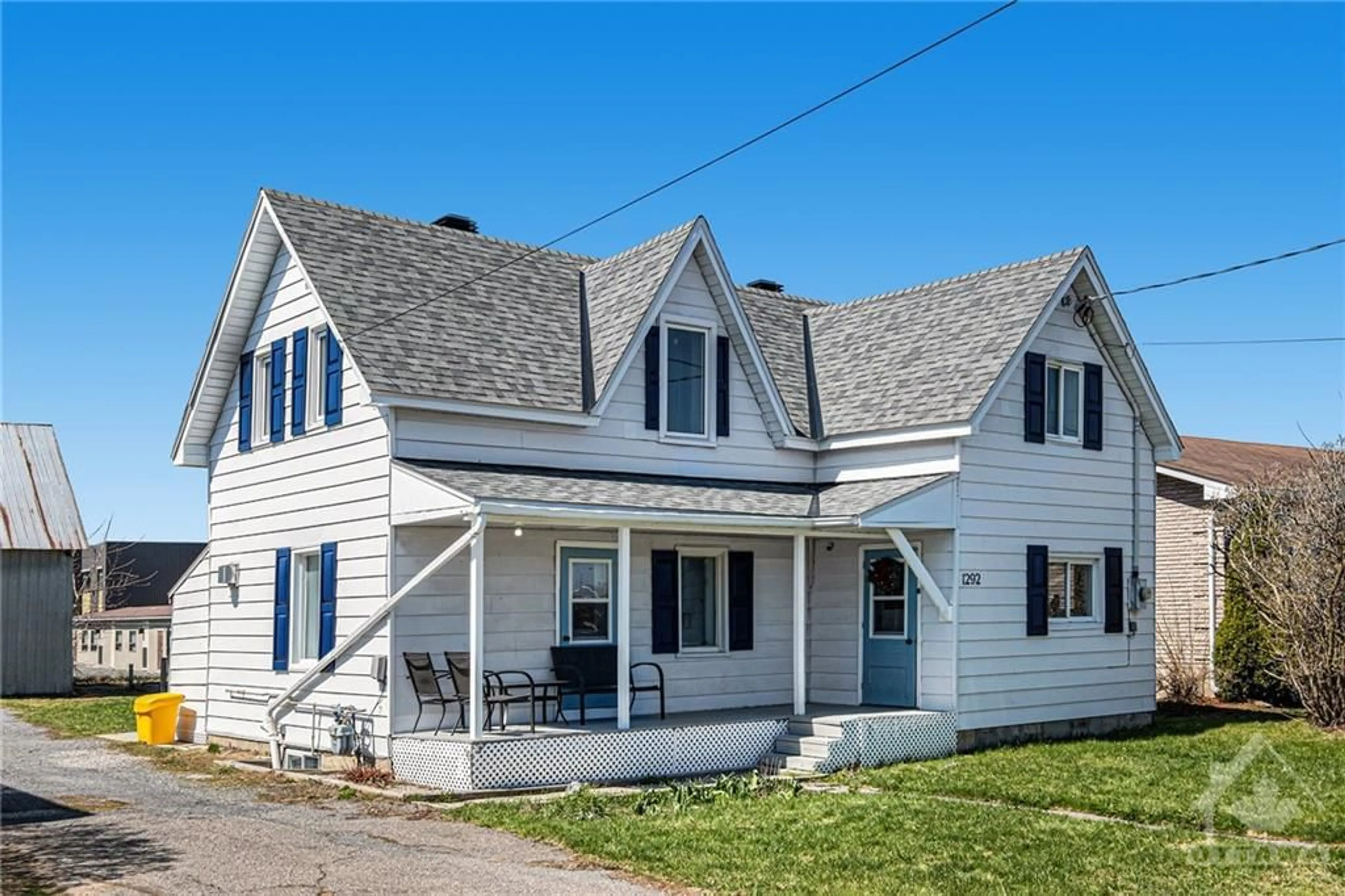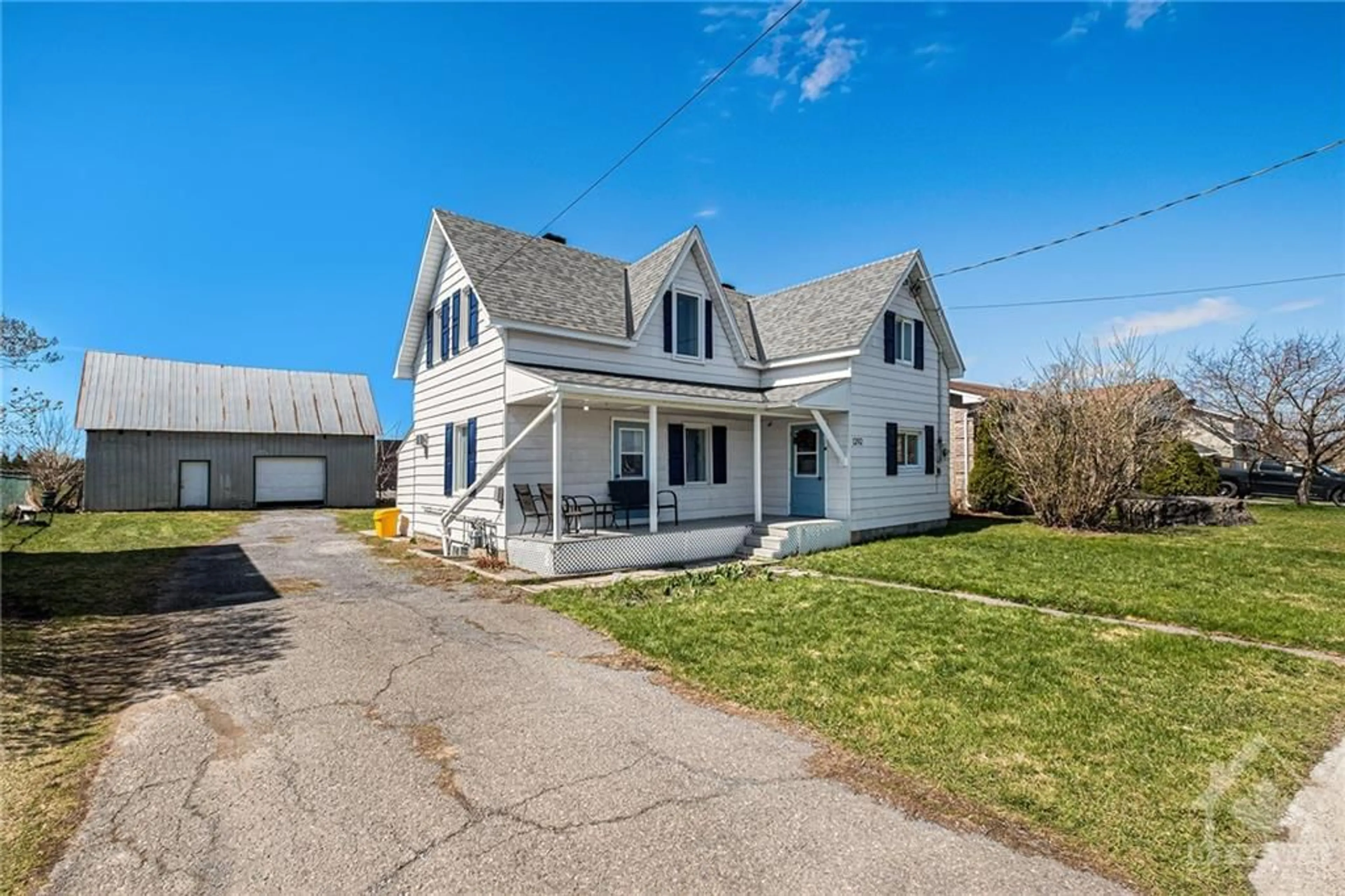1292 ST JACQUES Rd, Embrun, Ontario K0A 1W0
Contact us about this property
Highlights
Estimated ValueThis is the price Wahi expects this property to sell for.
The calculation is powered by our Instant Home Value Estimate, which uses current market and property price trends to estimate your home’s value with a 90% accuracy rate.$332,000*
Price/Sqft-
Days On Market26 days
Est. Mortgage$1,803/mth
Tax Amount (2023)$1,549/yr
Description
Charming and tastefully renovated 3 Bed, 1 Bath home with a newer roof and a detached 20'x 30' garage barn, situated just steps away from Castor river, schools and Embrun village with it's various shopping amenities. The main floor features a cozy living room with a natural gas fireplace and dining area that flows into the kitchen with direct access to a large heated mudroom at the back of the house, offering extra storage space. Venture upstairs to find 3 bedrooms and a 4 pc bathroom with plenty of natural light and storage. The 3rd bedroom is currently used as an office and laundry room but the washer and dryer could easily be relocated to the mudroom downstairs. Enjoy sipping your morning coffee on the cute front porch and having lots of yard space for kids to run and play.
Property Details
Interior
Features
Main Floor
Kitchen
12'0" x 11'0"Living Rm
16'0" x 14'0"Dining Rm
16'0" x 11'0"Porch
14'0" x 8'0"Exterior
Features
Parking
Garage spaces 1
Garage type -
Other parking spaces 5
Total parking spaces 6
Property History
 30
30




