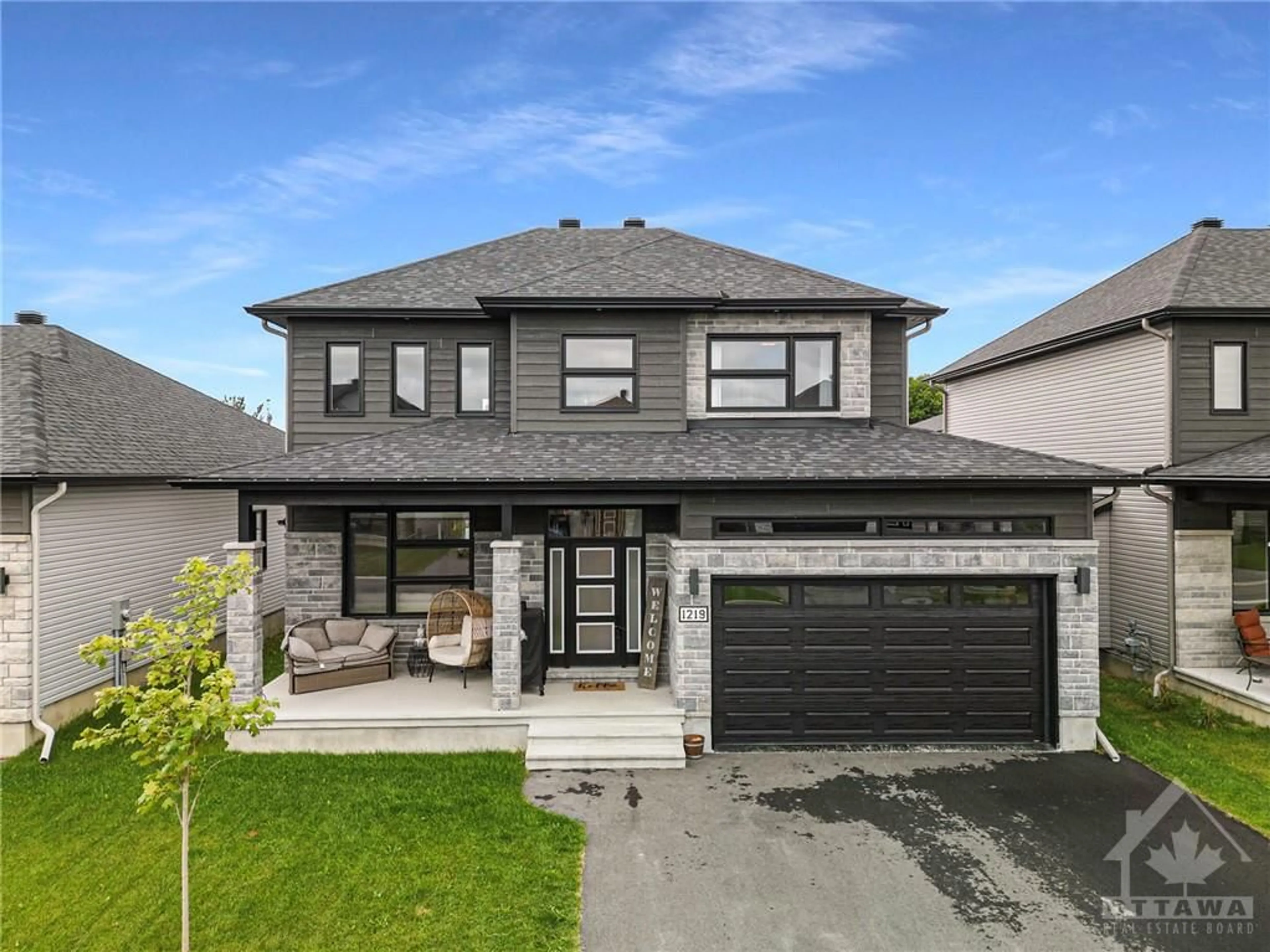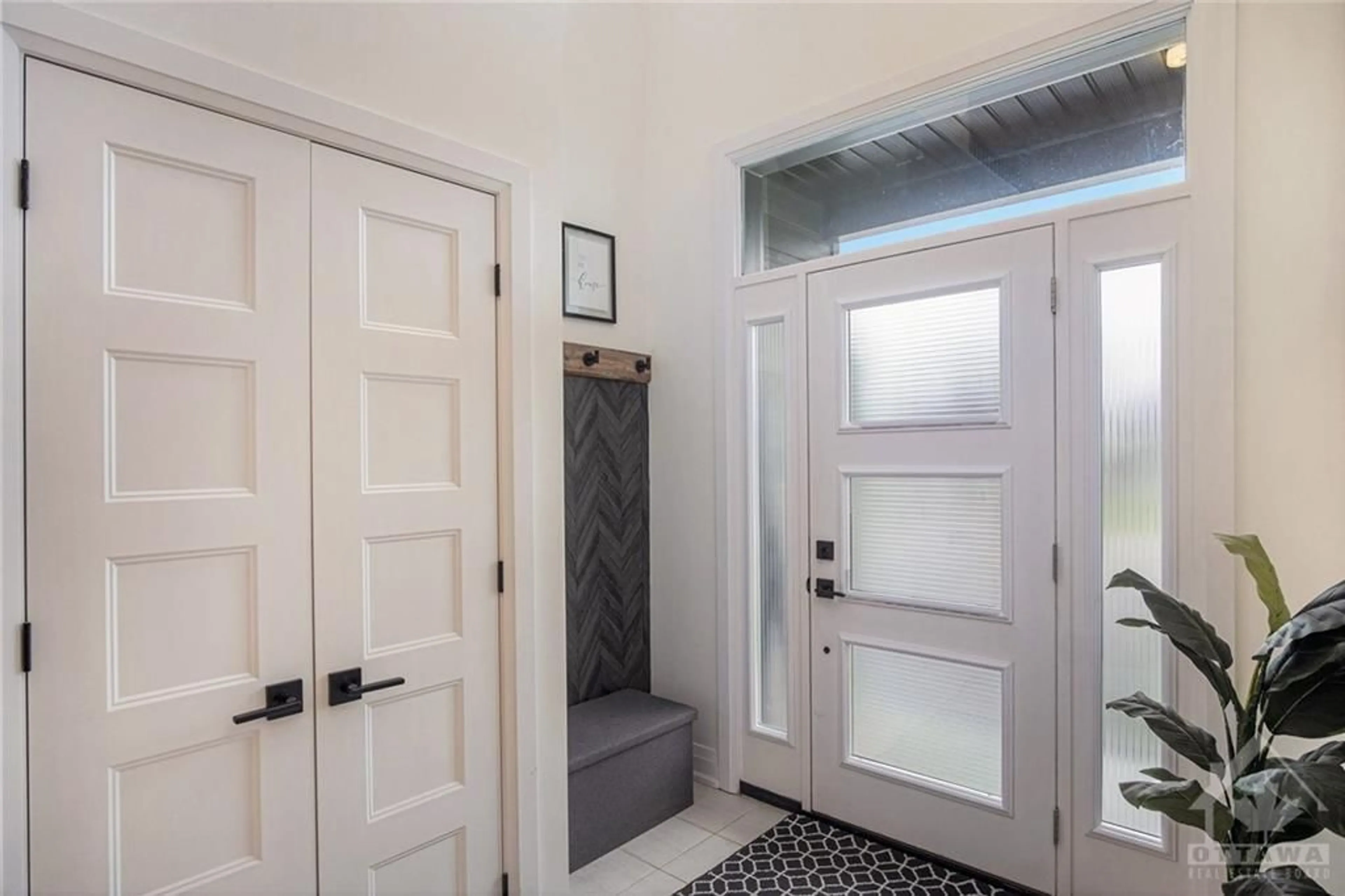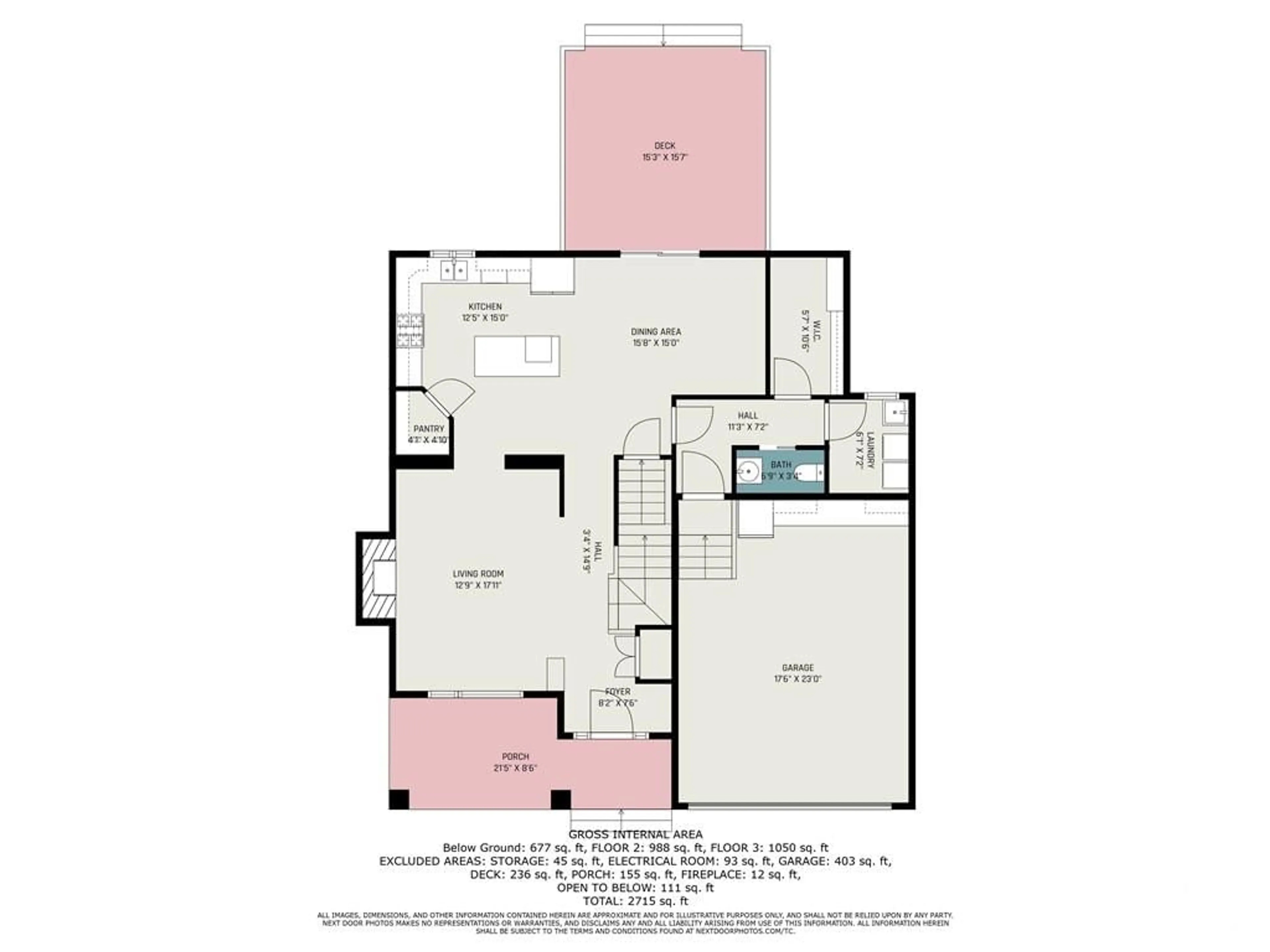1219 AVIGNON St, Embrun, Ontario K0A 1W0
Contact us about this property
Highlights
Estimated ValueThis is the price Wahi expects this property to sell for.
The calculation is powered by our Instant Home Value Estimate, which uses current market and property price trends to estimate your home’s value with a 90% accuracy rate.$782,000*
Price/Sqft-
Days On Market107 days
Est. Mortgage$3,495/mth
Tax Amount (2022)$5,939/yr
Description
Welcome to 1219 Avignon St. in Embrun - an exceptional home, better than new, and ready to impress with 2278sq/ft! Located in a sought-after neighbourhood, this property boasts a range of premium features that define modern living in an active community. The kitchen offers cabinets that extend to the ceiling, a large island with quartz countertops, and top-of-the line appliances for culinary enthusiasts. The open floor plan seamlessly connects the kitchen to the living room, where a cozy gas fireplace adds warmth and charm as you walk-in to the home. Upstairs, you'll find 4 spacious bedrooms, ensuring comfort and convenience for the entire family. The partially finished basement offers versatility, with room divisions that can adapt to your needs—whether it's a home office, gym, or play area. Step outside to a large patio with a gazebo and a fully-fenced yard, perfect for outdoor dining and privacy. Don’t miss your chance to call this Falcon Model, home!
Property Details
Interior
Features
Main Floor
Kitchen
12'5" x 15'0"Dining Rm
15'8" x 15'0"Living room/Fireplace
12'9" x 17'11"Bath 2-Piece
6'9" x 3'4"Exterior
Features
Parking
Garage spaces 2
Garage type -
Other parking spaces 2
Total parking spaces 4
Property History
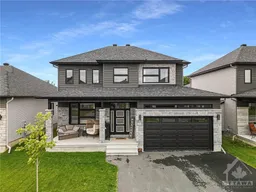 25
25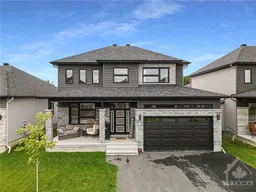 28
28
