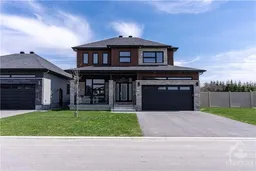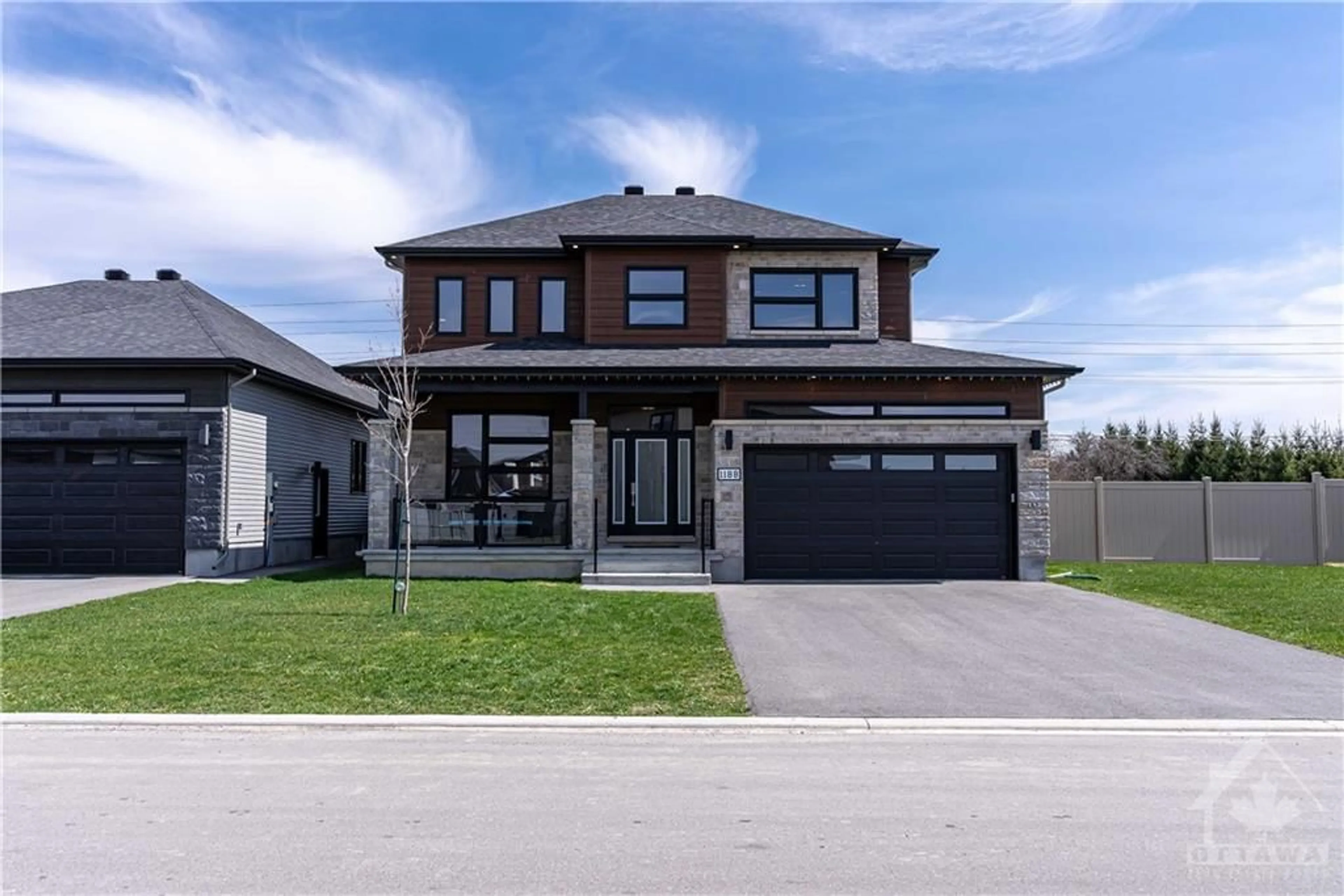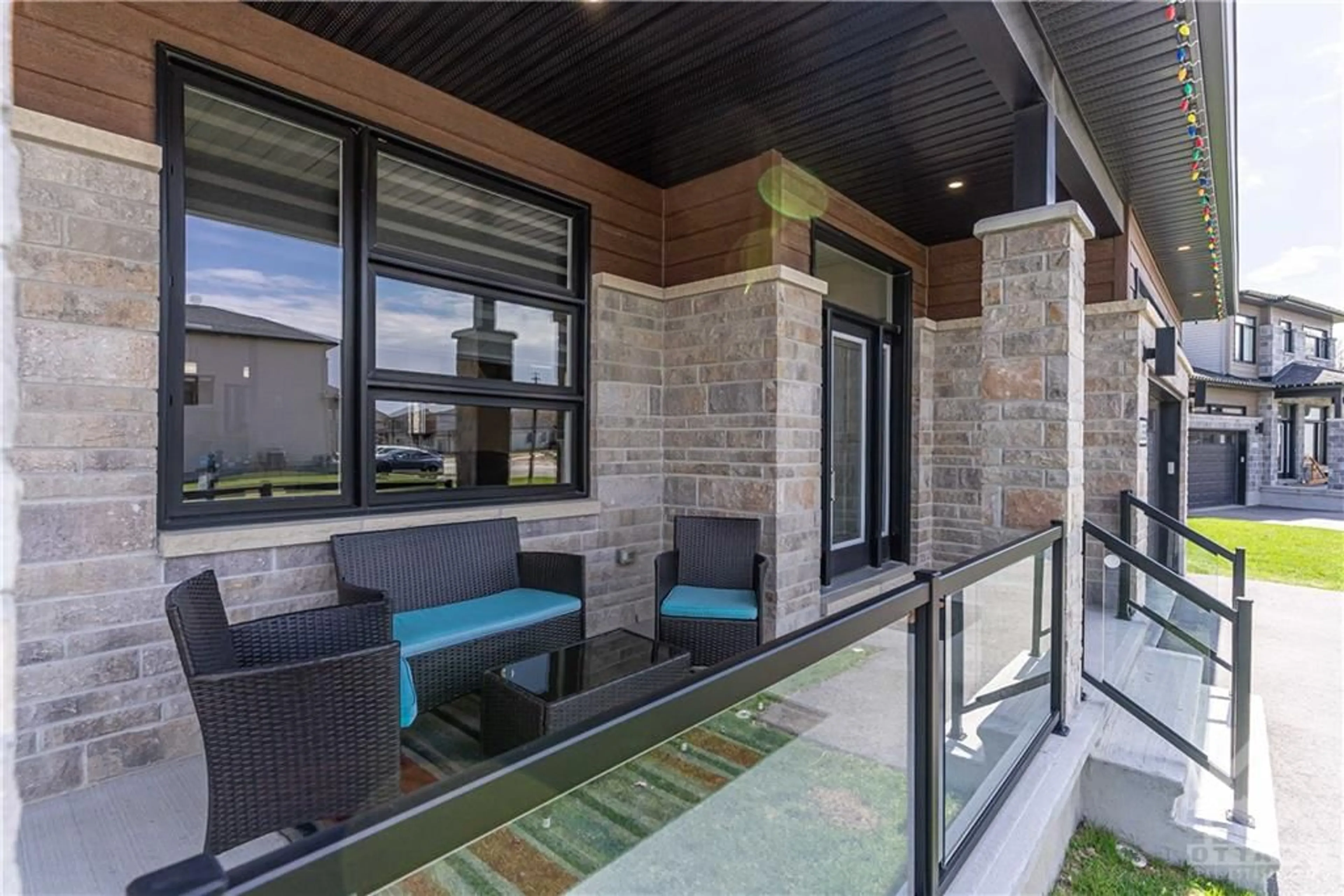1188 AVIGNON St, Embrun, Ontario K0A 1W0
Contact us about this property
Highlights
Estimated ValueThis is the price Wahi expects this property to sell for.
The calculation is powered by our Instant Home Value Estimate, which uses current market and property price trends to estimate your home’s value with a 90% accuracy rate.$765,000*
Price/Sqft-
Days On Market12 days
Est. Mortgage$3,543/mth
Tax Amount (2023)$4,984/yr
Description
Built by Saca Homes, this Falcon II model offers 4+1beds, 4baths, 2 car garage & a fully fenced backyard w/ no rear neighbours! Modern curb appeal w/ covered porch, potlighting & glass railings. Inside, a sunken foyer & open-to-above staircase offers views of the living rm & through to the kitchen/dining area. Living rm is anchored by a gas fireplace surrounded by floor to ceiling tile. In the kitchen: quartz countertops, to-the-ceiling cabinets, full pantry & a large unobstructed island perfect for meal prep. The main floor offers a powder rm, laundry, inside garage entry, coat room & the most adorable built-in dog house! Upstairs 4 beds + 2 full baths, including an ensuite in the large primary bedrm w/ walk-in closet. A professionally finished basement, currently being used as a salon offers the ultimate flex space w/ a living area, bar, den/5th bdrm & 3-pc bath. Located in a newer subdivision in Embrun, just 5mins from the highway & close to all your daily amenities & conveniences!
Property Details
Interior
Features
Basement Floor
Recreation Rm
23'4" x 17'7"Bedroom
11'10" x 9'5"Bath 3-Piece
8'9" x 6'11"Exterior
Features
Parking
Garage spaces 2
Garage type -
Other parking spaces 2
Total parking spaces 4
Property History
 30
30



