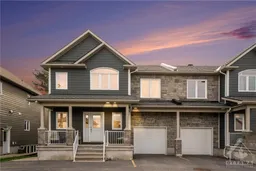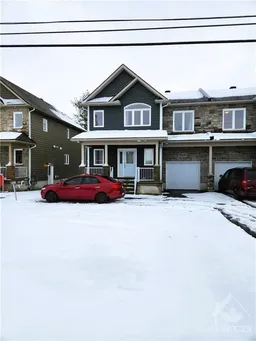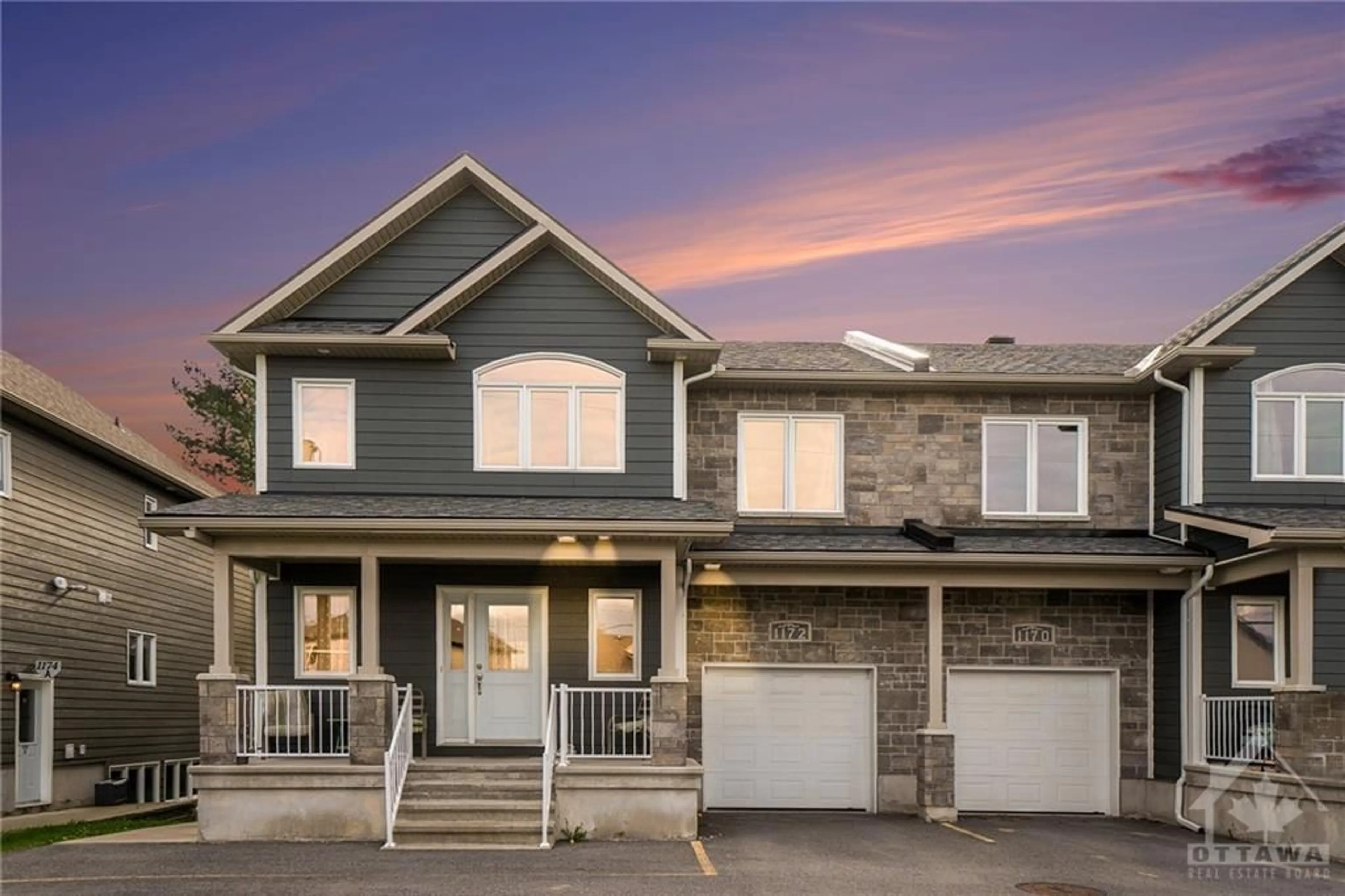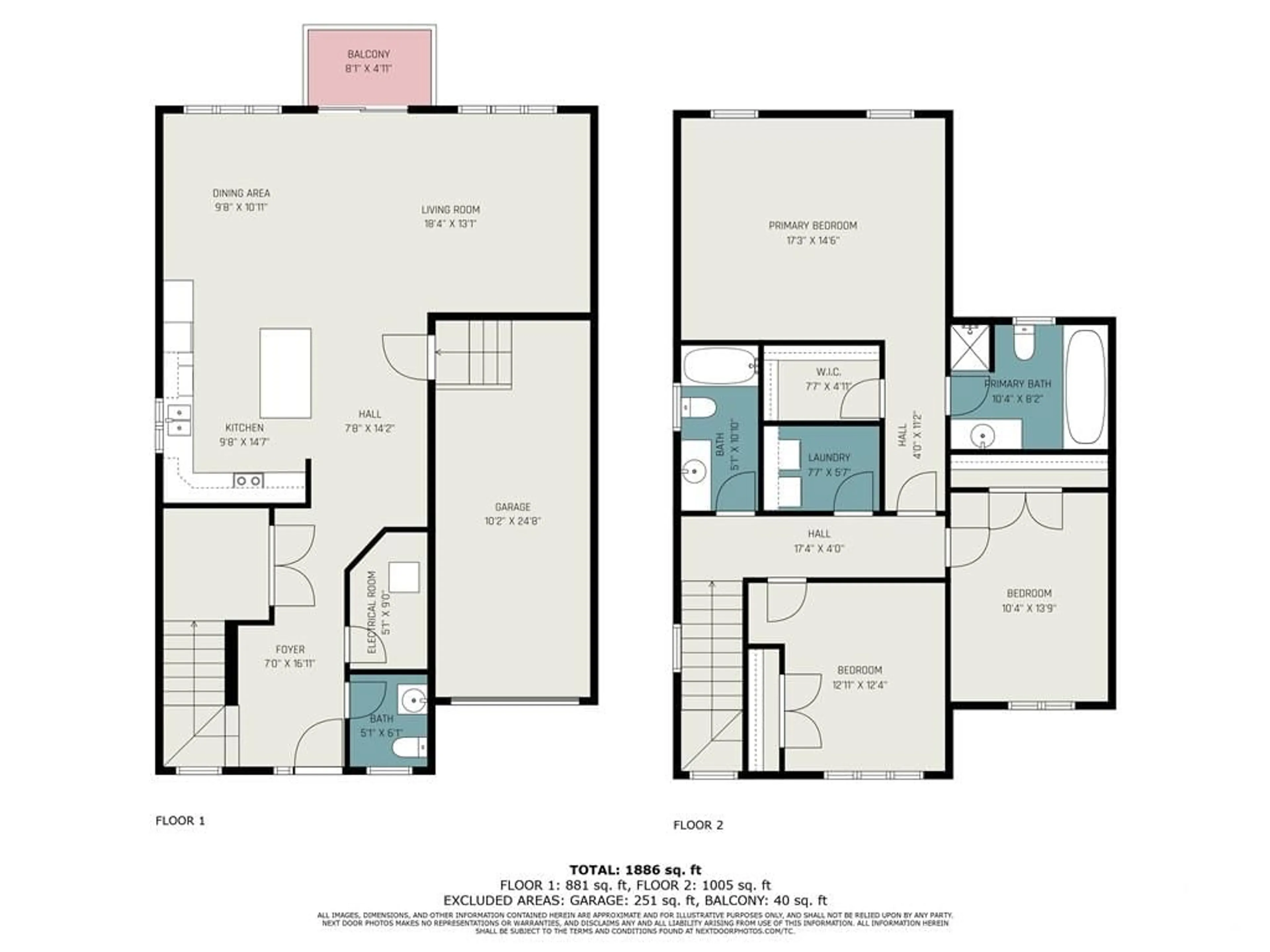1172 SOUTH RUSSELL Rd, Russell, Ontario K4R 1E5
Contact us about this property
Highlights
Estimated ValueThis is the price Wahi expects this property to sell for.
The calculation is powered by our Instant Home Value Estimate, which uses current market and property price trends to estimate your home’s value with a 90% accuracy rate.$625,000*
Price/Sqft-
Days On Market2 days
Est. Mortgage$2,791/mth
Tax Amount (2024)$4,422/yr
Description
Looking for a multigenerational home, or maybe help paying the mortgage? Welcome to 1172 South Russell Rd, where the perfect blend of comfort and investment opportunity awaits. This unique semi-detached home features 2 legal units, upper unit is top 2 floors which is approx. 1700 sq. ft. 3-bdrm and the secondary dwelling in the lower level, which is approx. 982 sq. ft. 2-bdrm...live upstairs and have the tenants downstairs offset your expenses! Upper unit boasts an open concept living/dining room with access to the deck, kitchen with center island, powder room, 3 good sized bedrooms upstairs including a Primary with an en-suite, laundry room and 4-piece main bath. The lower level has large windows, radiant heated tile flooring, full kitchen, living/dining room, 2 generous bedrooms, a 4-piece bathroom and a laundry room. The upper unit is currently rented at $1407/month + utilities & lower unit is currently rented at $1695 + utilities. Perfect as an owner occupied rental.
Property Details
Interior
Features
Main Floor
Foyer
7'0" x 16'11"Bath 2-Piece
5'1" x 6'1"Utility Rm
5'1" x 9'0"Kitchen
9'8" x 14'7"Exterior
Features
Parking
Garage spaces 1
Garage type -
Other parking spaces 2
Total parking spaces 3
Property History
 30
30 30
30



