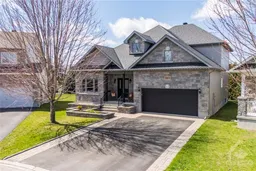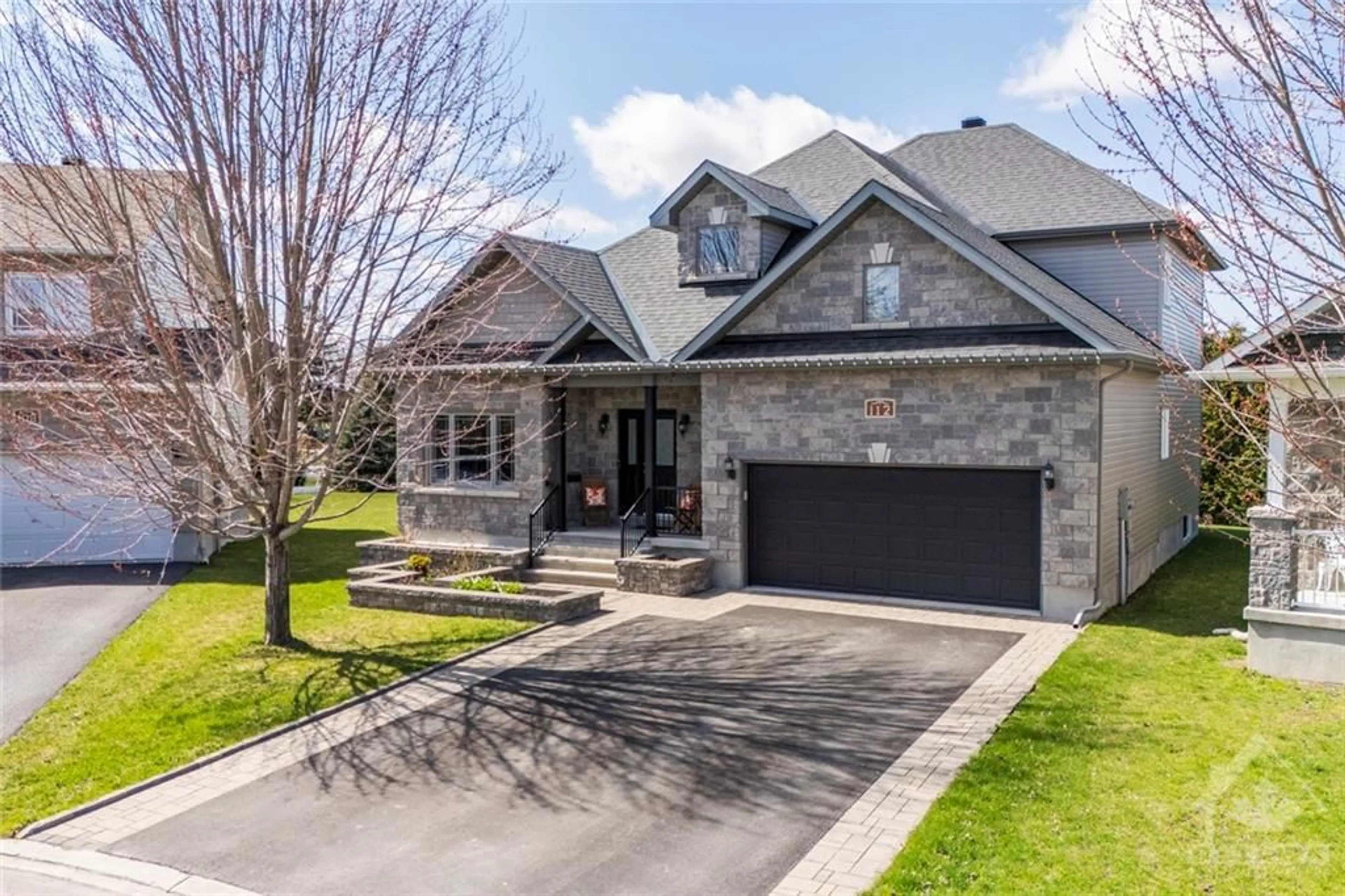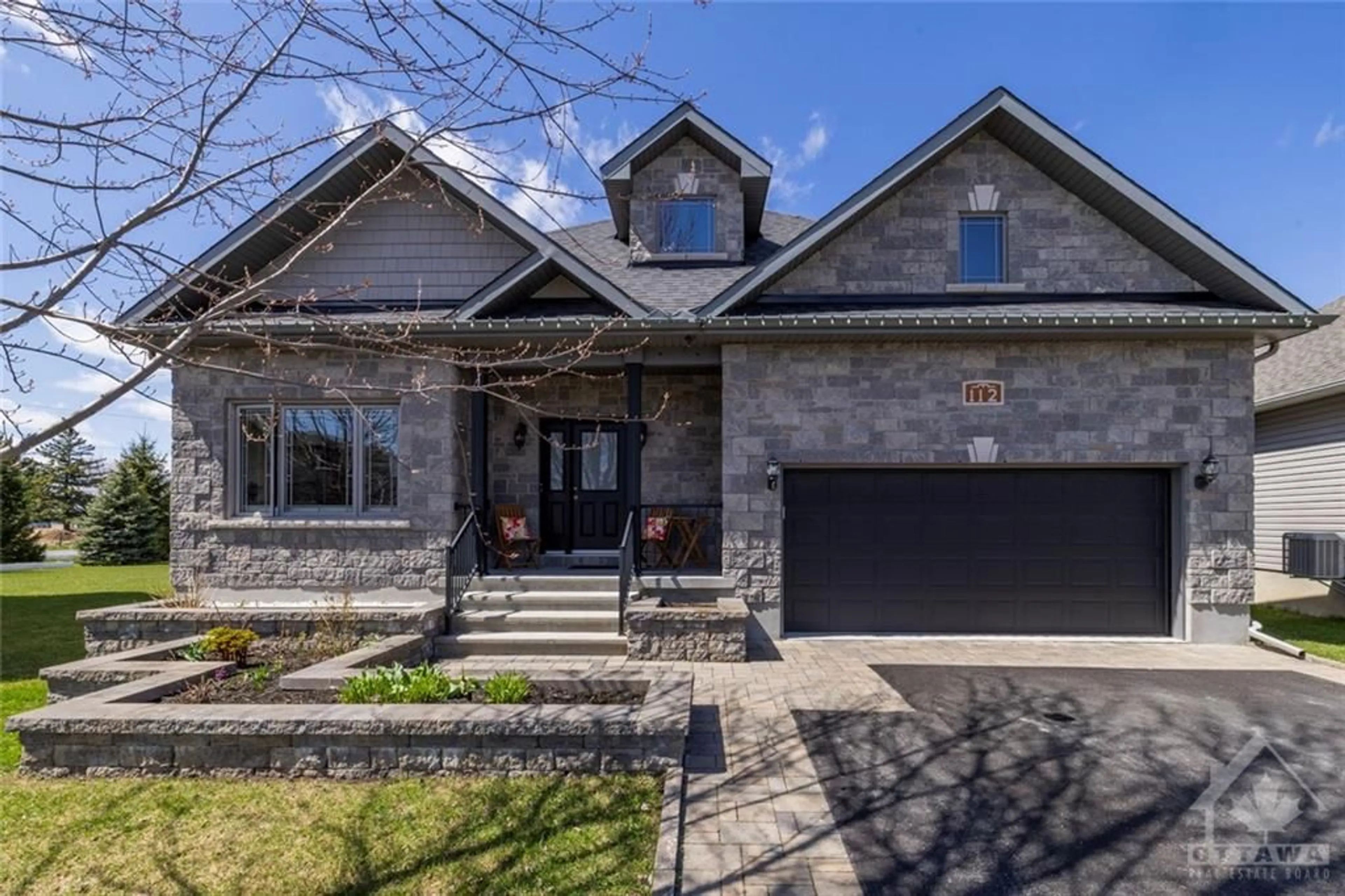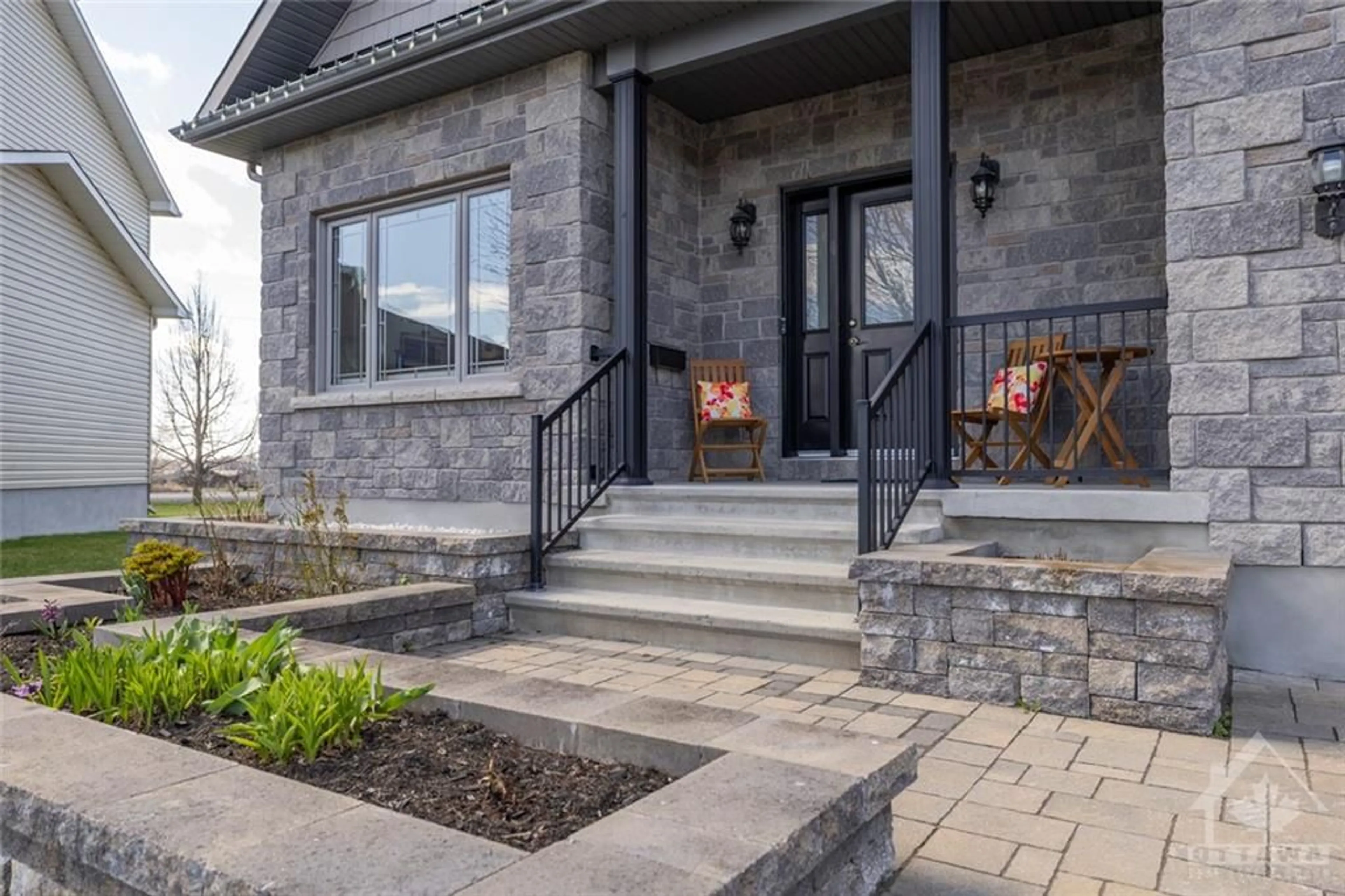112 ABBEY Cres, Russell, Ontario K4R 0B7
Contact us about this property
Highlights
Estimated ValueThis is the price Wahi expects this property to sell for.
The calculation is powered by our Instant Home Value Estimate, which uses current market and property price trends to estimate your home’s value with a 90% accuracy rate.$838,000*
Price/Sqft-
Days On Market11 days
Est. Mortgage$3,646/mth
Tax Amount (2023)$5,458/yr
Description
Welcome to this stunning 3 bedroom, 3 bath, open concept bungalow located in the peaceful town of Russell. This exceptionally well-built home is ideal for entertaining and offers tons of natural light. The kitchen boasts custom cabinetry, a large island w/bar seating, polished granite counters, a corner pantry and sleek stainless appliances. Ideal for entertaining, the great room showcases a vaulted ceiling with a 2 storey stone fireplace and lots of windows that cast natural light. The oversized primary bedroom benefits from a large ensuite bathroom with a deep soaker tub, a large shower and full sized walk-in closet. Rest and relax here! The upper loft enjoys a bird's eye view to the great room, and is adjacent to the 3rd bedroom also with a full ensuite. Main floor 2nd bedroom is currently used as an office. Main floor laundry. Finished basement space with loads of room for storage. Large pie-shaped lot w/outdoor fire pit. Close to parks, trails and shops. 24 irrev on all offers.
Property Details
Interior
Features
Lower Floor
Utility Rm
17'9" x 9'11"Storage Rm
23'2" x 14'11"Storage Rm
28'4" x 16'0"Family Rm
16'2" x 14'10"Exterior
Features
Parking
Garage spaces 2
Garage type -
Other parking spaces 2
Total parking spaces 4
Property History
 30
30




