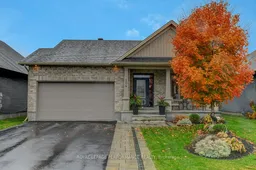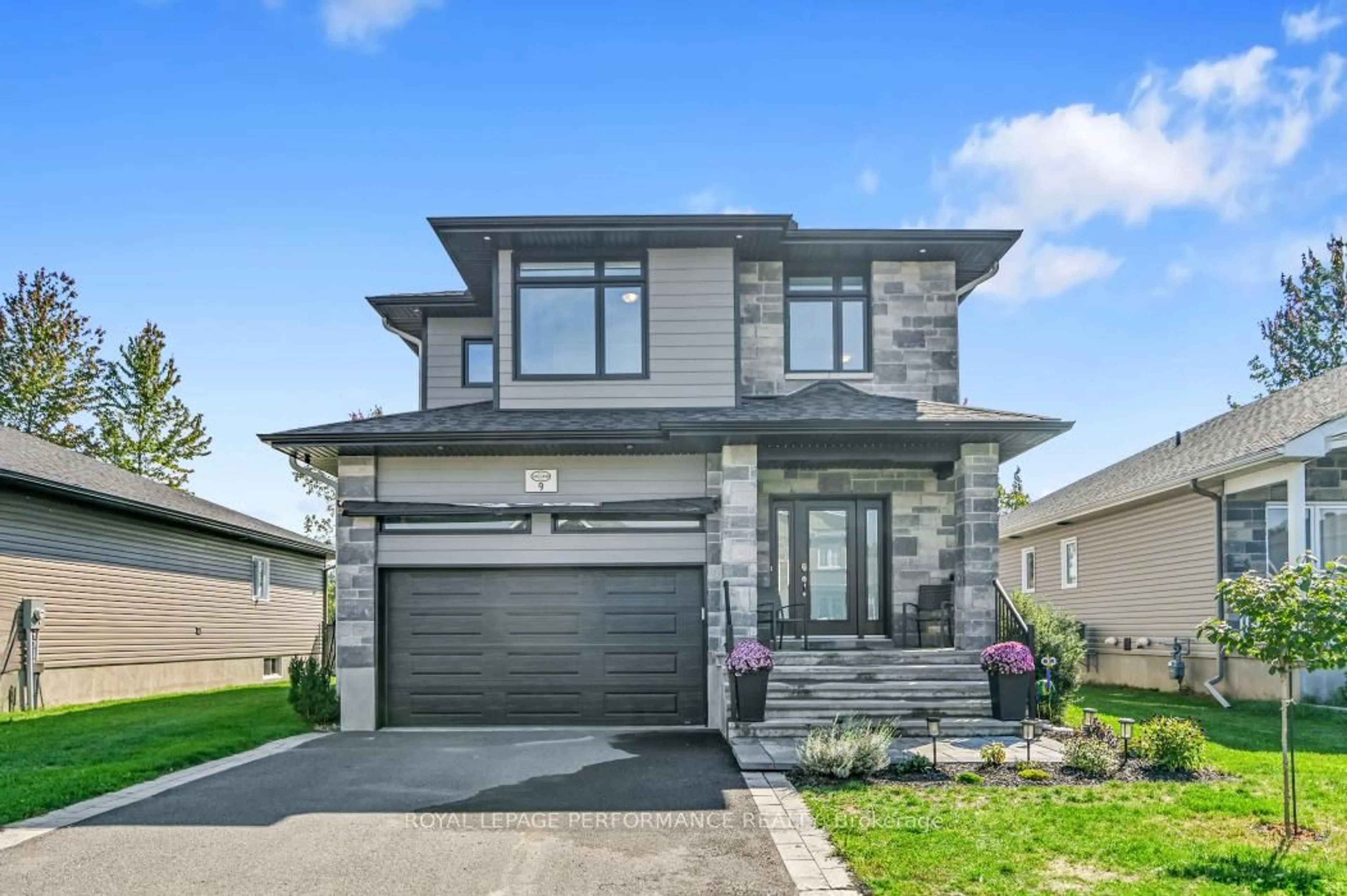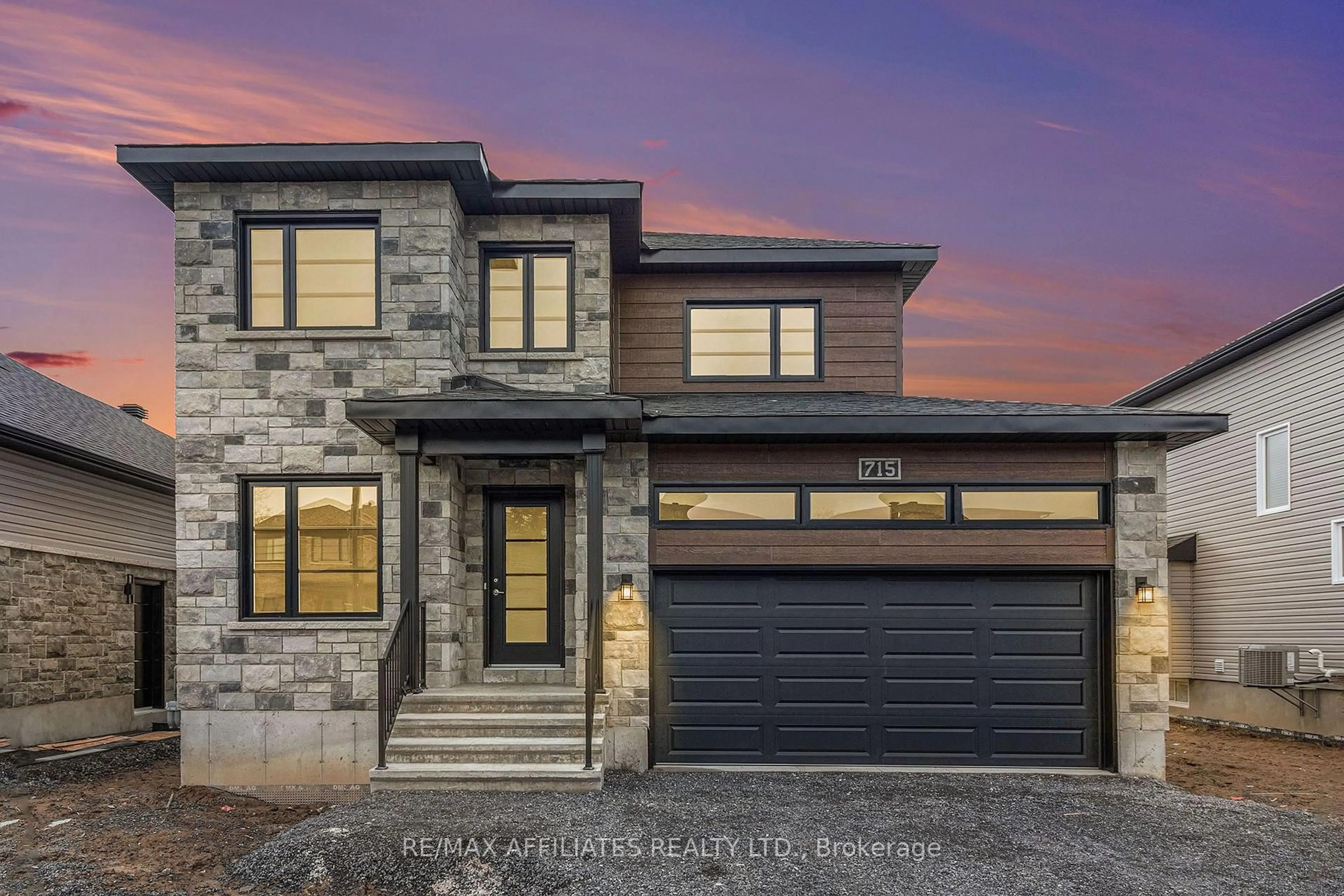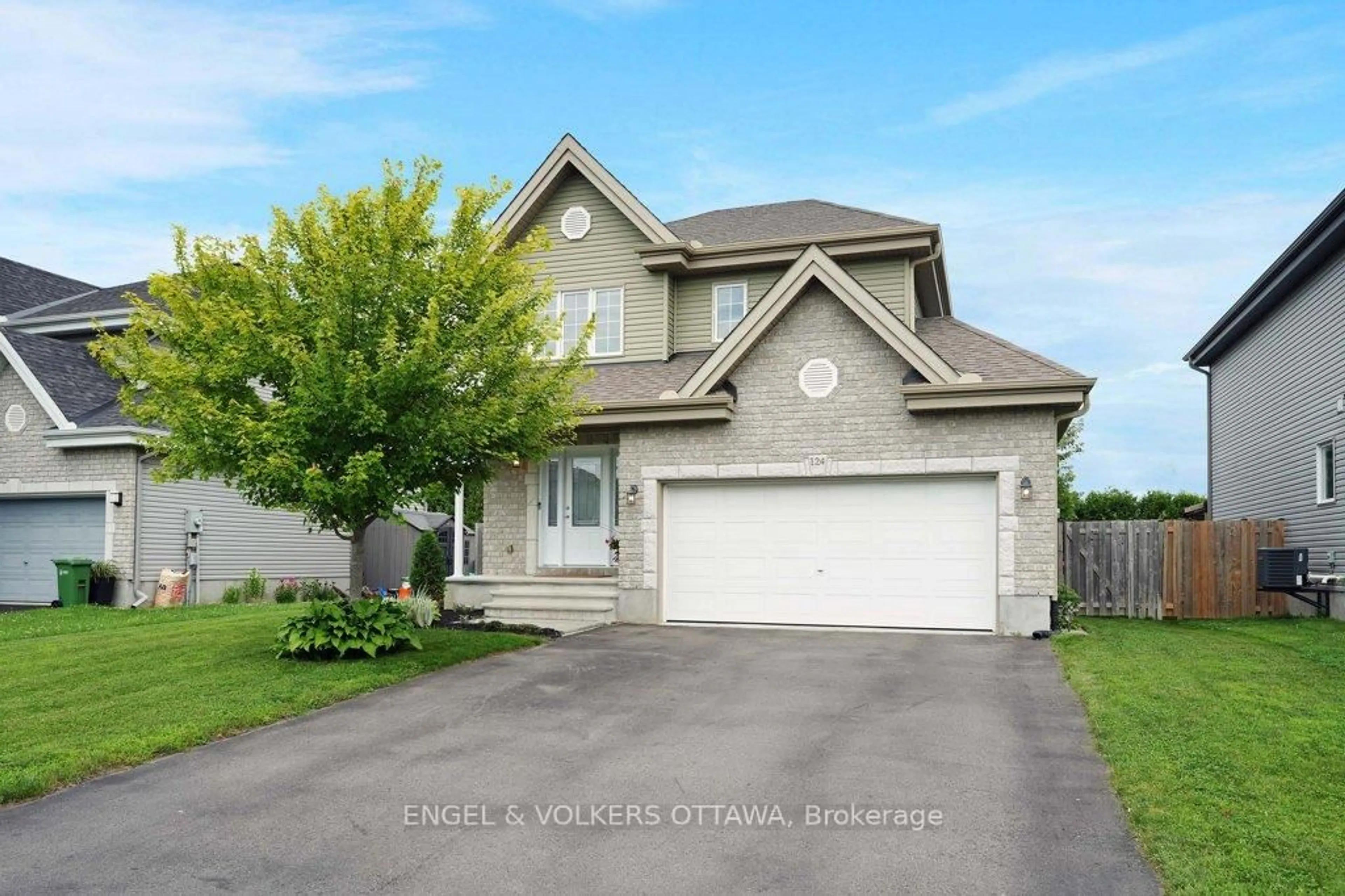Welcome to this immaculately maintained bungalow that blends modern comfort with luxurious finishes. From the moment you step into the spectacular tile-floored entrance, you'll feel the attention to detail and care that defines this home. Gleaming hardwood floors extend throughout the main level, creating a seamless and elegant flow. The bright and spacious kitchen is a true highlight, featuring quartz countertops and matching backsplashes, stainless steel appliances, and incredible counter space for both everyday living and entertaining. The adjoining living area is warm and inviting, with a large patio door that floods the space with natural light and leads to your composite deck-perfect for relaxing outdoors. The PVC-fenced backyard ensures a zero-maintenance lifestyle, allowing you to enjoy more and worry less. The main level offers two generous bedrooms, including a primary suite that impresses with a huge walk-in closet and a stunning ensuite bathroom complete with double sinks and luxurious finishes. A main floor laundry room conveniently connects to the double garage, adding function to the home's thoughtful design. Downstairs, the fully finished basement provides an ideal space for entertainment, complete with a third bedroom, full bathroom, and plenty of storage in the mechanical room. Built in 2019, this property has been meticulously maintained and truly shows like new. Located just steps from walking trails, ponds, conservation areas, and local shops, this home offers the perfect balance of modern living and small-town charm-a rare find that's ready to impress.
Inclusions: Fridge, Stove, Dishwasher, Washer, Dryer, Washer/Dryer Cover, Automatic Garage Door Closer, All Window Coverings,
 35
35





