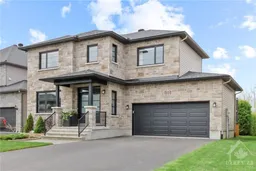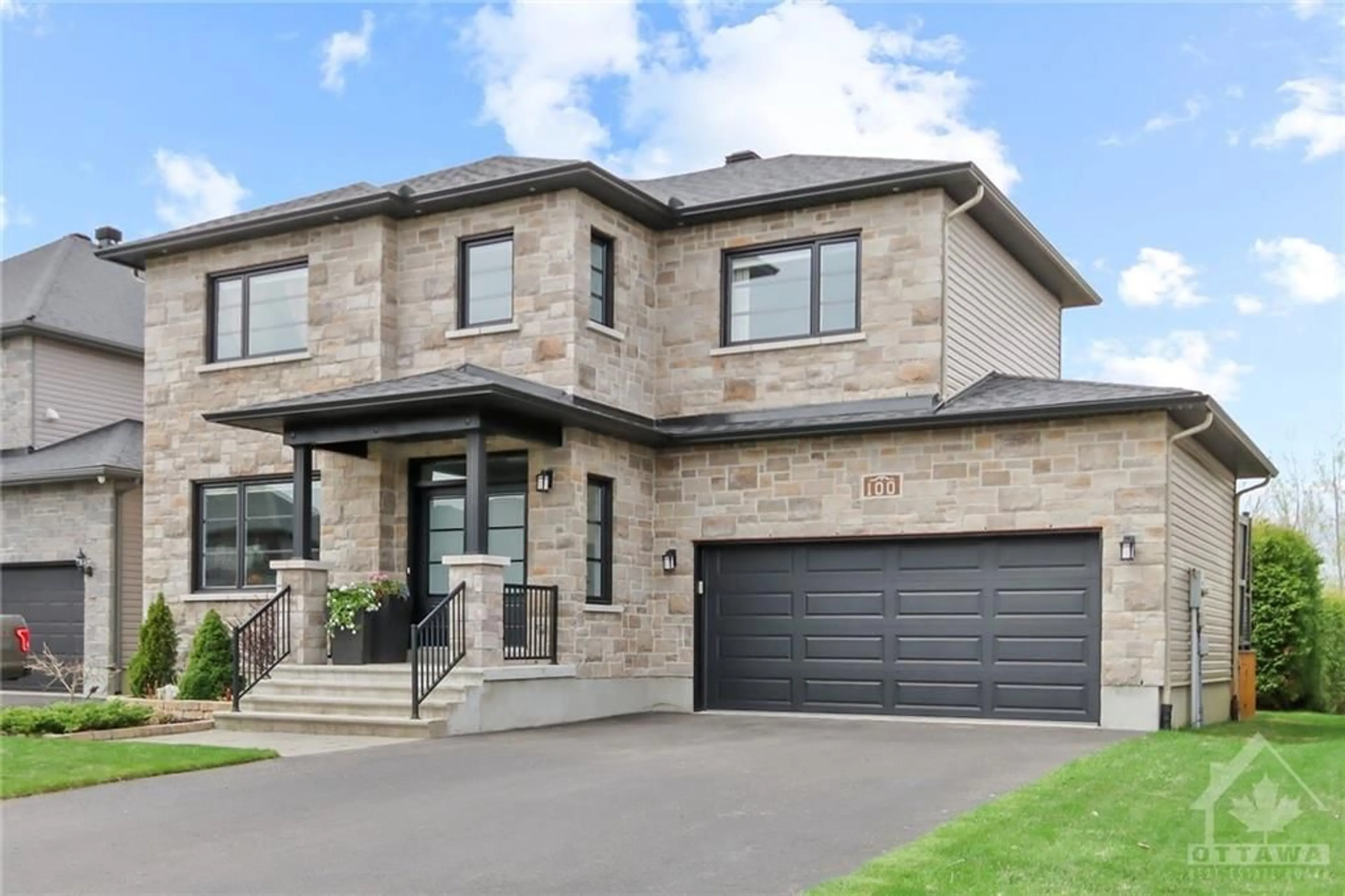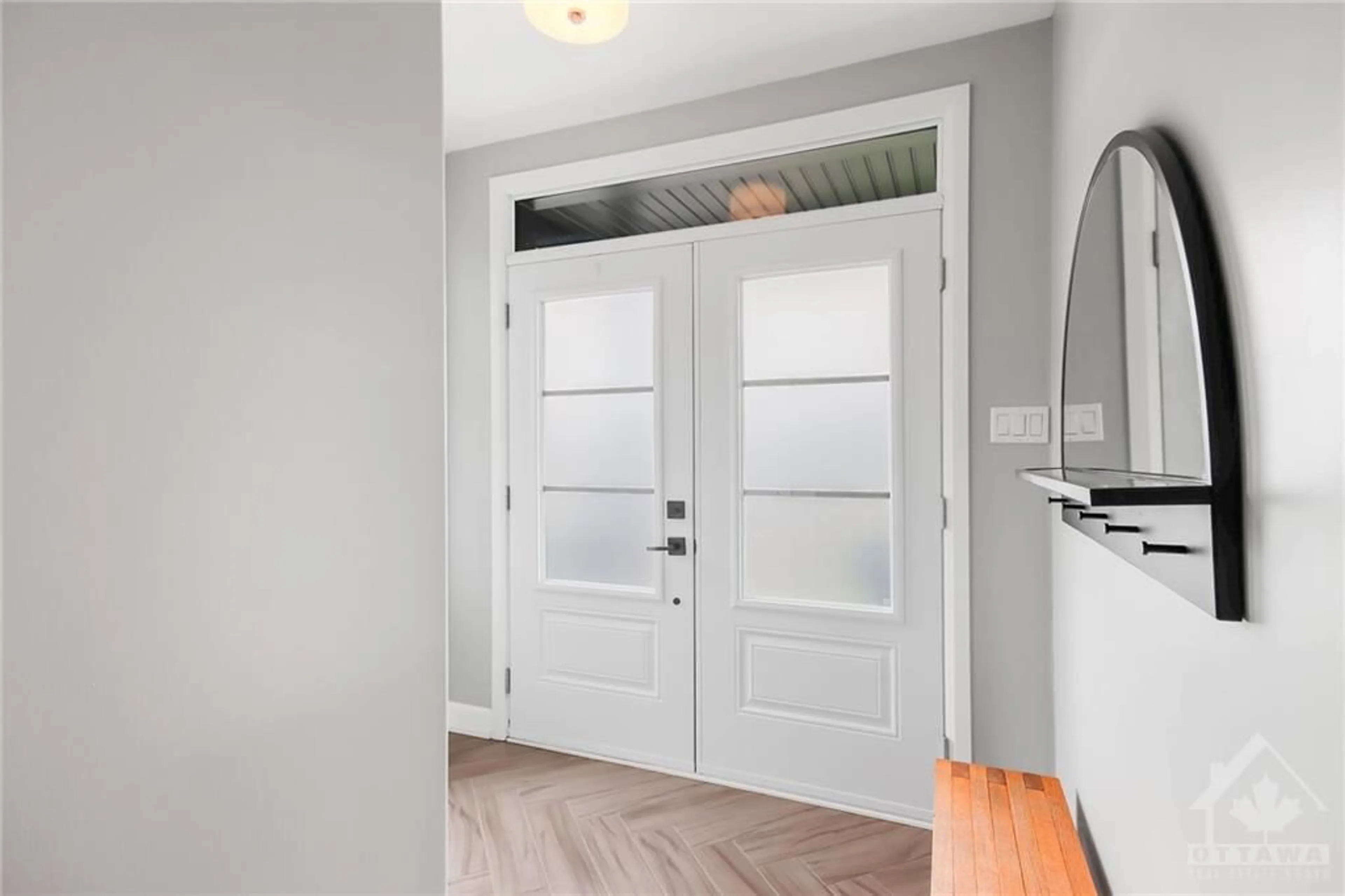100 ABBEY Cres, Russell, Ontario K4R 0B6
Contact us about this property
Highlights
Estimated ValueThis is the price Wahi expects this property to sell for.
The calculation is powered by our Instant Home Value Estimate, which uses current market and property price trends to estimate your home’s value with a 90% accuracy rate.$802,000*
Price/Sqft-
Days On Market17 days
Est. Mortgage$3,607/mth
Tax Amount (2024)$4,556/yr
Description
No Rear Neighbors! Located in the ever popular neighbourhood of Olde Towne West. This home shows like new! Upon entering you will be drawn in with the barn beam and stone surround fireplace. Lets check all your boxes! *quartz countertops and backsplash *over-sized island and pantry *cabinets to ceiling *stainless appliances w/gas range *versatile built in workspace/coffee bar *tasteful colour palate. Now head up stairs and you will be amazed at the spacious bedrooms. Inviting Primary w/tasteful accent wall, huge walk-in and dreamy ensuite with stand alone tub. Two other bedrooms with space galore, each has own walk-in closet. Another full bath and designated laundry room. Wait, that's not all! A fully finished basement w/space for kids to play and family movie nights. Bonus room currently used as an office, could be a 4th bdrm. Deck with private backyard. Walking distance to shopping, parks, trails,schools and Tim's. Easy commute to the city. Absolutely nothing to do but move in!
Property Details
Interior
Features
Main Floor
Kitchen
15'0" x 11'3"Dining Rm
13'0" x 11'8"Living room/Fireplace
12'1" x 15'0"Sitting Rm
10'0" x 8'10"Exterior
Features
Parking
Garage spaces 2
Garage type -
Other parking spaces 4
Total parking spaces 6
Property History
 30
30



