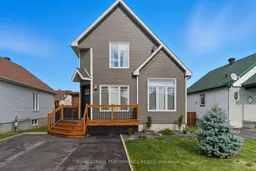Motivated Sellers! Welcome to this beautifully maintained two-storey home located in one of Hawkesbury's most sought-after neighbourhoods - ideally situated just 60 minutes from Montréal and 60 minutes from Ottawa. Every detail of this charming property has been lovingly cared for and thoughtfully updated over the years. Step inside to discover a warm, inviting layout featuring 2 + 1 bedrooms and 2 bathrooms, each with a modern, stylish finish. Amazing kitchen with granite counters. The home exudes pride of ownership, with tasteful décor and a comforting sense of space and light throughout. Major updates completed around 2014 include the roof, exterior vinyl siding, doors, and windows (excluding basement windows), ensuring peace of mind and lasting value. Outdoors, the private backyard is truly a little paradise - fully fenced and beautifully landscaped, featuring an heated above-ground pool, flower gardens, a gazebo, and a dedicated outdoor kitchen area perfect for entertaining or relaxing in your own oasis. A new front deck adds to the home's curb appeal and charm. Air exchanger + Central vacuum, Every inch of this property has been cared for and curated with love - ready for its next owners to simply move in and enjoy.
Inclusions: Hood fan, microwave, dishwasher, basement electric fireplace, above-ground pool and all accessories.
 39
39


