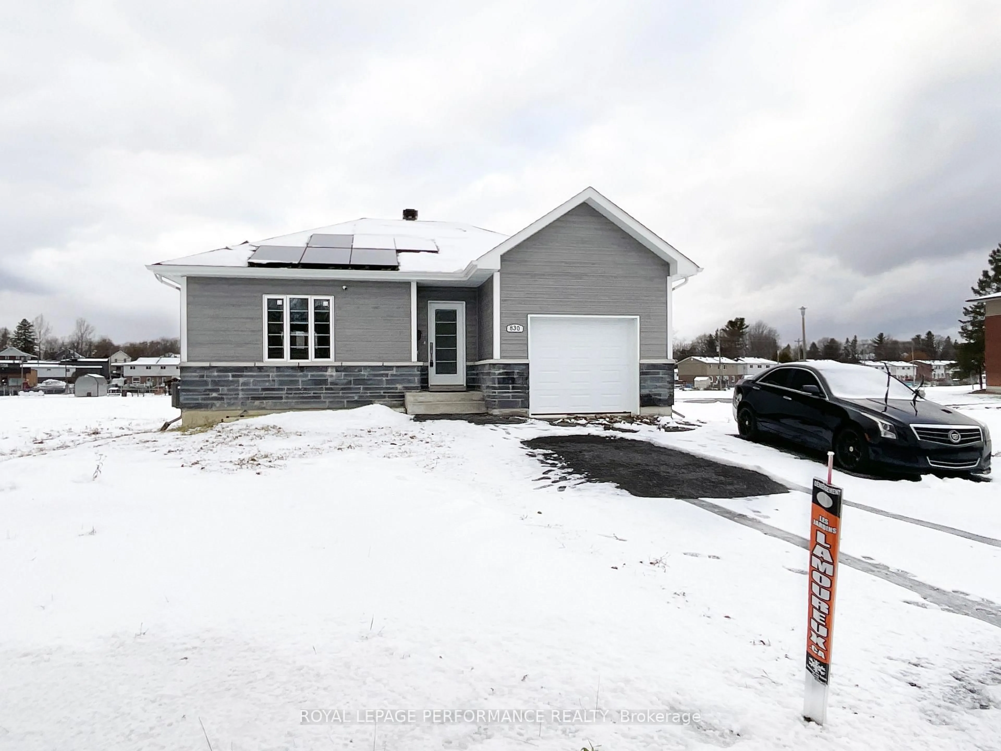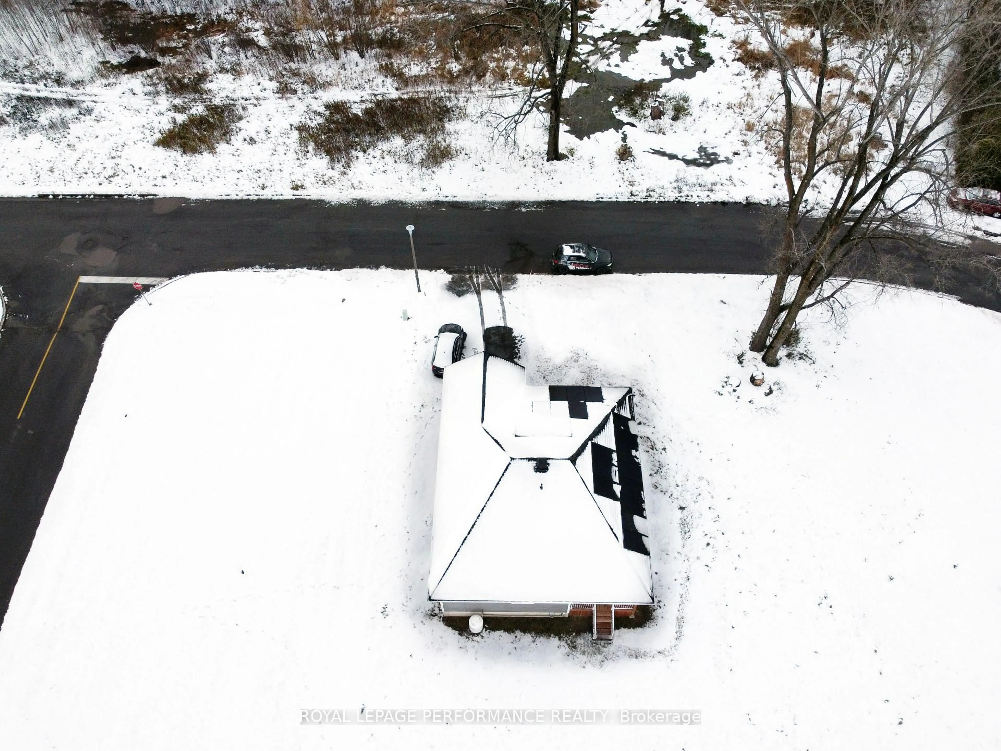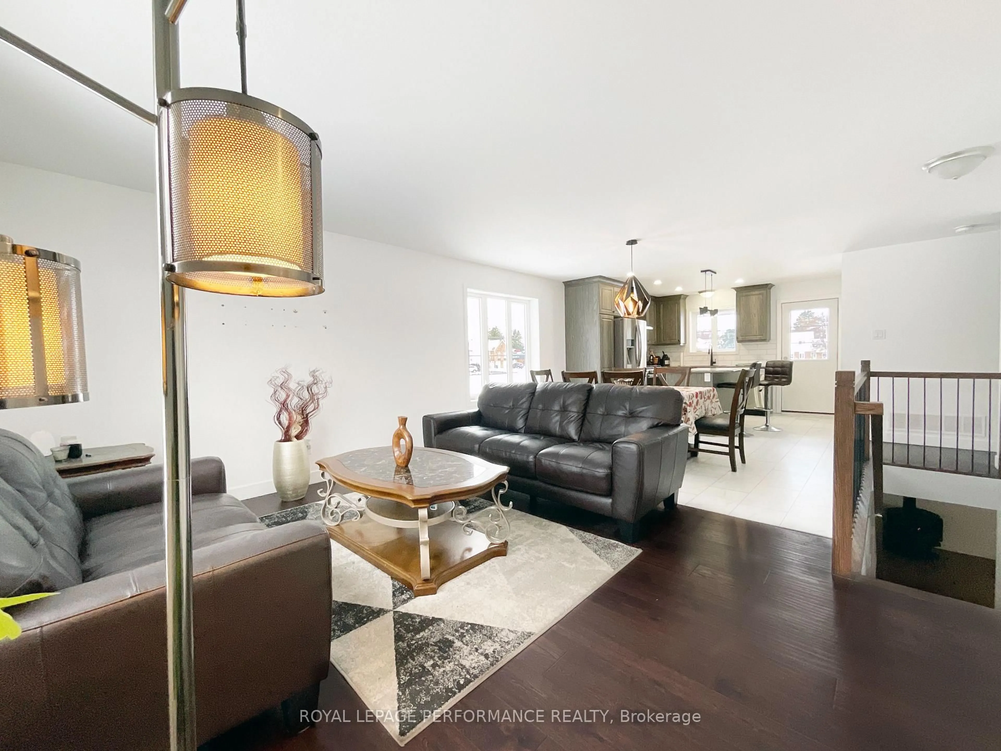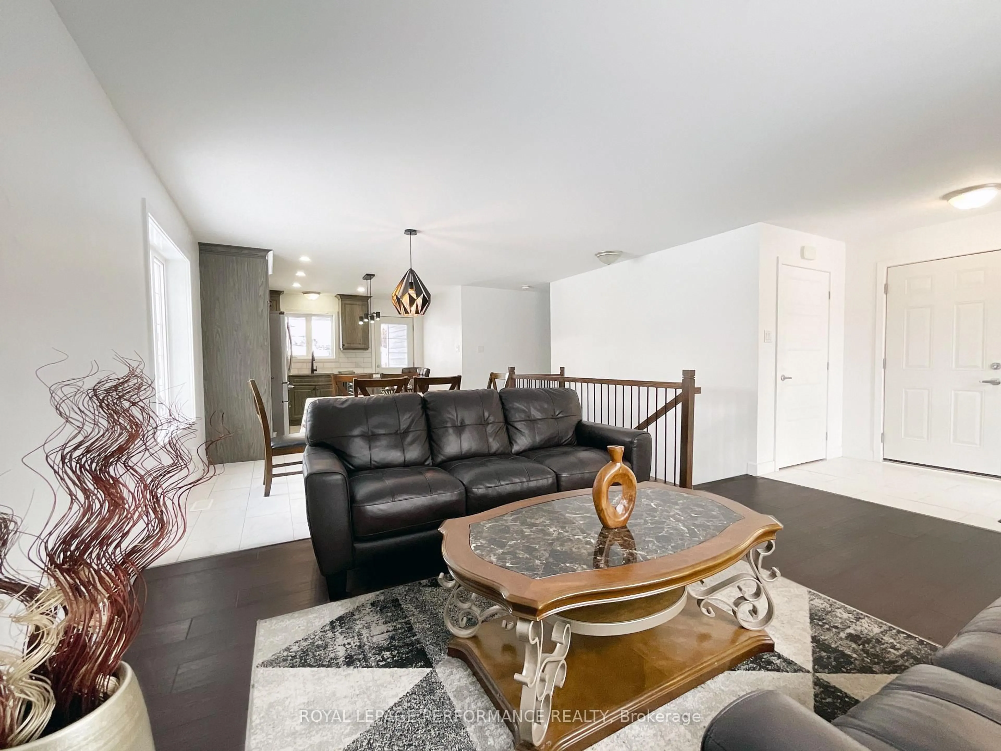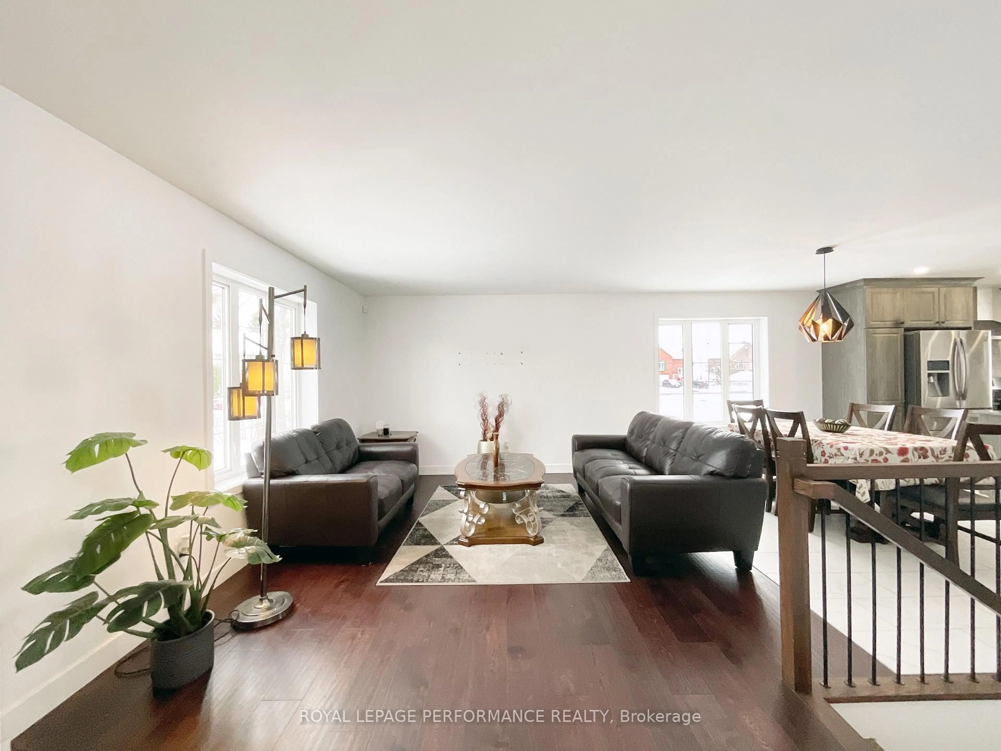830 Portelance Ave, Hawkesbury, Ontario K6A 2Z4
Contact us about this property
Highlights
Estimated valueThis is the price Wahi expects this property to sell for.
The calculation is powered by our Instant Home Value Estimate, which uses current market and property price trends to estimate your home’s value with a 90% accuracy rate.Not available
Price/Sqft$433/sqft
Monthly cost
Open Calculator
Description
Modern 4-Bed Bungalow Energy-Independent Living in the Heart of Hawkesbury. Welcome to a rare blend of urban convenience and off-grid efficiency. This 2022-built 4 bedroom, 3 bathroom bungalow delivers modern living without the monthly hydro bill drama. Yes - no hydro service. This home runs on intelligence, not wires. Step inside to warm wood and clean ceramic floors, an open, practical layout, and a cozy natural gas fireplace that anchors the living space. The kitchen is equipped with a natural gas stove, plus a natural gas dryer for efficient laundry days. The real star? Your very own owned photovoltaic solar panels with battery storage - giving you energy independence while living in the middle of town. No compromise. No reliance. Just freedom. The home offers 1,100 sq. ft on the main floor. Add the same space for additional living in the semi-finished basement. All this on a smart 5,000 sq. ft. lot, with an attached garage for year-round comfort. Laundry is in the basement, keeping your main floor open and clutter-free. Located right in Hawkesbury, you're minutes from shopping, services, schools, and parks and close to commute routes to Ottawa, Montréal, and the Laurentians. Perfect for professionals, families, or anyone who wants modern comfort and energy autonomy.
Property Details
Interior
Features
Bsmt Floor
4th Br
3.3 x 3.55Furnace
1.26 x 4.65Family
6.06 x 7.5Exterior
Features
Parking
Garage spaces 1
Garage type Attached
Other parking spaces 4
Total parking spaces 5
Property History
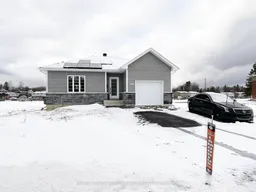 50
50
