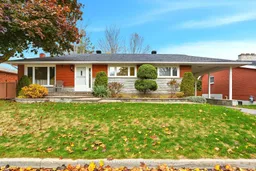Welcome to 760 Cartier Boulevard - a beautiful, all-brick bungalow in the highly sought-after Mont Roc neighborhood of Hawkesbury! Perfectly situated just steps from the Hawkesbury Hospital, shopping centers, Walmart, schools, and the sports complex, this home offers unbeatable location, location, location! Pride of ownership shines throughout this charming property. Featuring a solid brick and stone exterior, this move-in ready home has been meticulously maintained and thoughtfully updated over the years. Step inside to discover a bright and inviting living space with a comfortable layout - perfect for families, retirees, or anyone seeking the ease of single-level living. The main floor includes a cozy living room, a practical kitchen and dining area, and three comfortable bedrooms - all filled with natural light.The finished basement adds valuable living space, including a large family room, office area, laundry room, and plenty of storage - ideal for hobbies or a home office setup. Outside, the backyard is a true oasis: a huge deck extends your living area outdoors, perfect for barbecues and family gatherings, while the spacious shed offers ample storage for tools and seasonal items. The carport provides sheltered parking and convenience year-round.Located in a peaceful, family-friendly neighborhood surrounded by mature trees, this property combines tranquility and proximity to every amenity. This gem is truly move-in ready - all that's missing is you! Don't miss your chance to make this wonderful bungalow your next home. Book your private showing today!
Inclusions: Microwave range hood fan, dishwasher, fridge and stove, washer and dryer, and freezer.
 39
39


