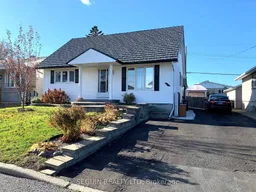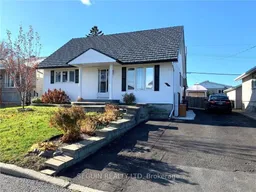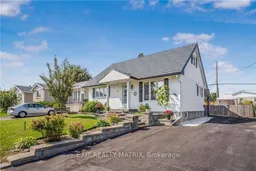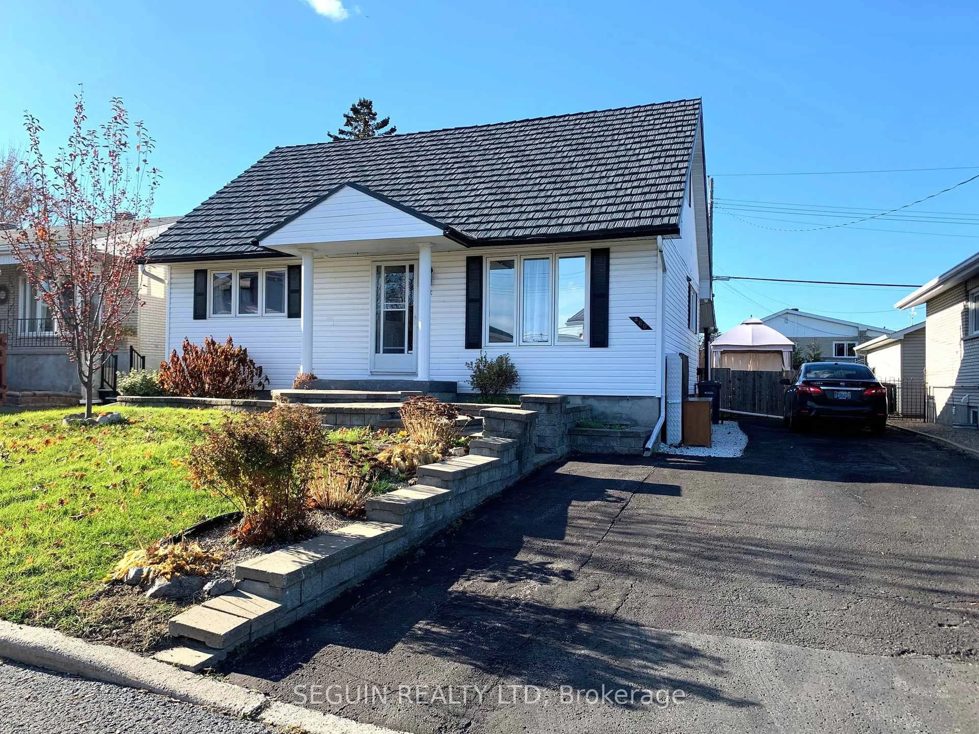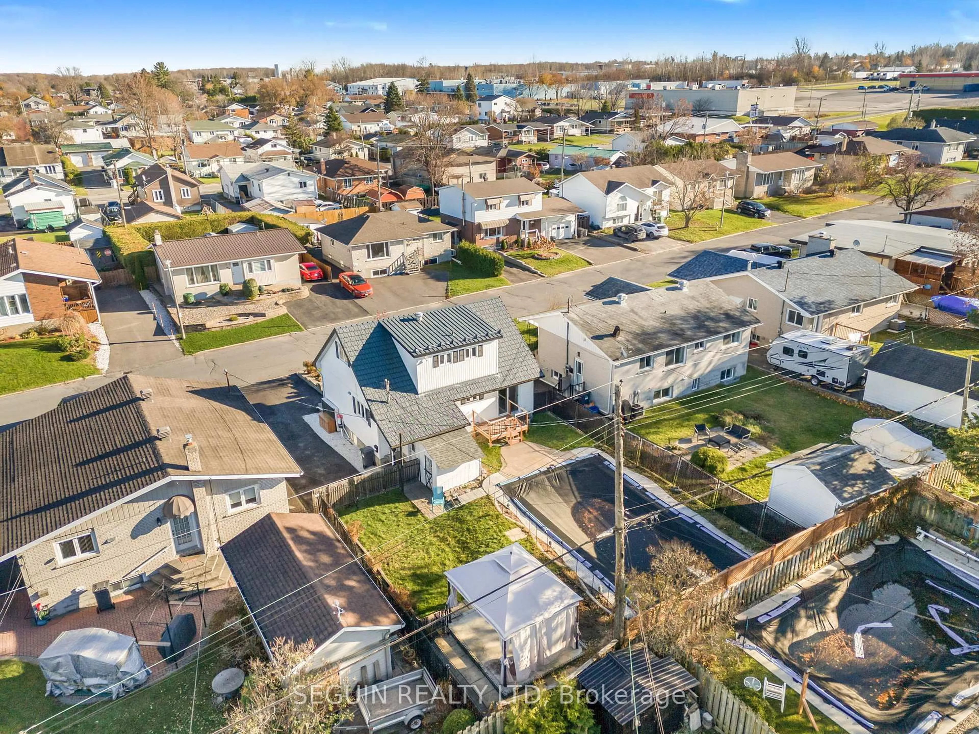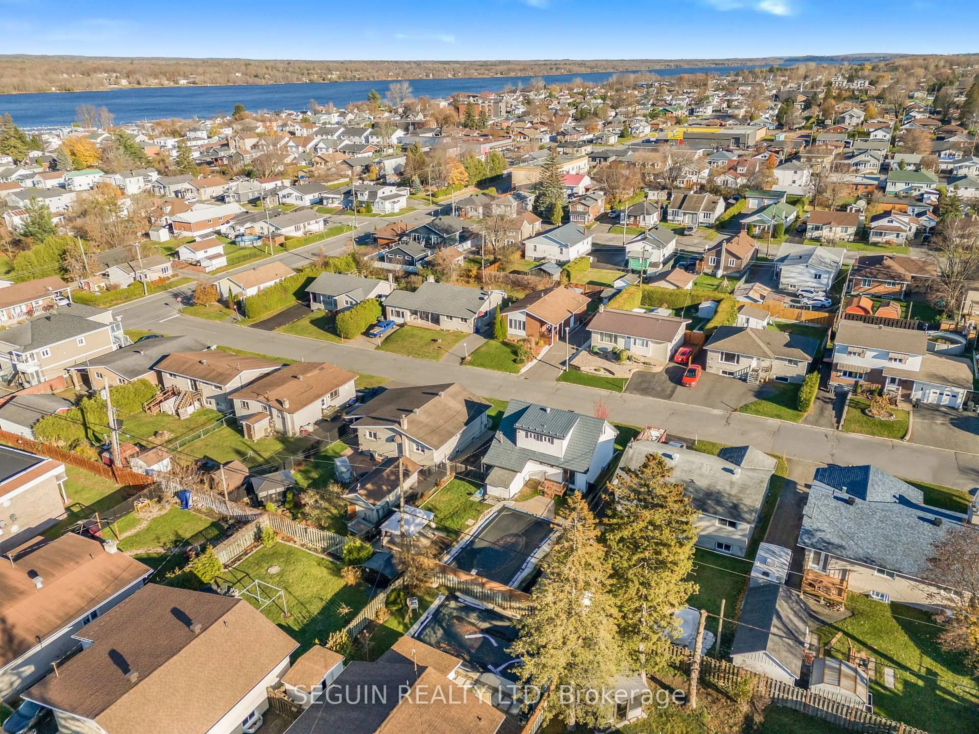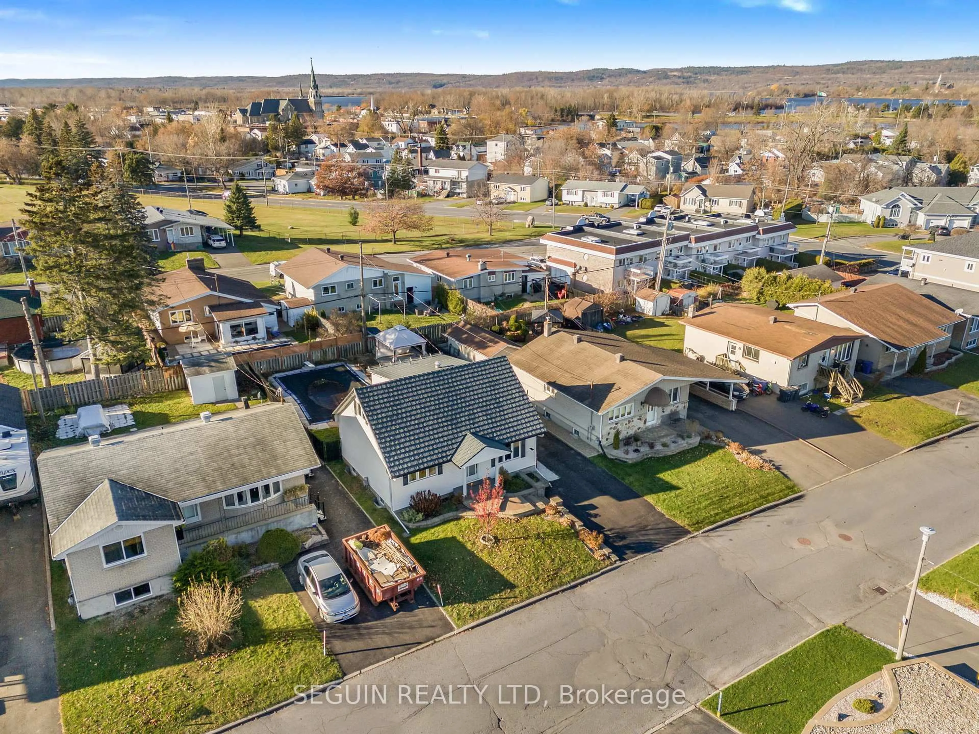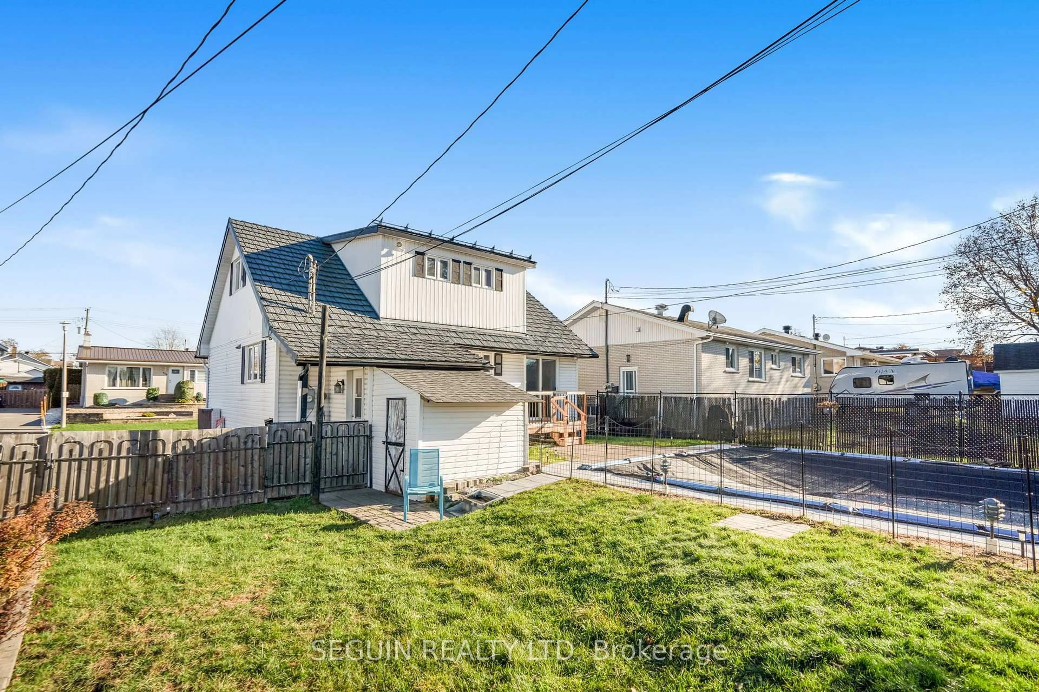460 Theriault St, Hawkesbury, Ontario K6A 1Z3
Contact us about this property
Highlights
Estimated valueThis is the price Wahi expects this property to sell for.
The calculation is powered by our Instant Home Value Estimate, which uses current market and property price trends to estimate your home’s value with a 90% accuracy rate.Not available
Price/Sqft$362/sqft
Monthly cost
Open Calculator
Description
This home is perfect for the whole family. Impeccable property, excellent location, great neighborhood, walking distance to schools, Sportsplex, shopping,... Featuring 1,349 sq. ft of living space, 4 bedrooms, 3 baths, beautiful kitchen w/bleach oak cabinets, cooking island & stainless steel appliances included. Living room with hardwood flooring, a bedroom and an office/den on the main floor with a full bathroom. Partly finished basement includes a 2 pcs bath, family room, laundry facilities, utility room and storage room. Efficient natural gas furnace & central air conditioning, metal roof, fenced-in backyard with inground pool, complete this wonderful property. New natural gas furnace installed in October 2025.
Property Details
Interior
Features
Main Floor
Kitchen
4.74 x 2.79Living
4.72 x 4.03Br
3.5 x 3.37Br
3.37 x 2.33Exterior
Features
Parking
Garage spaces -
Garage type -
Total parking spaces 4
Property History
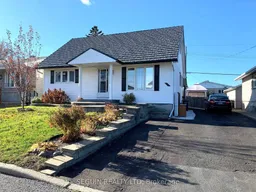 28
28