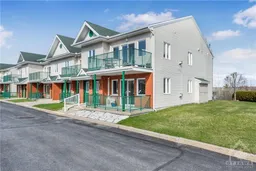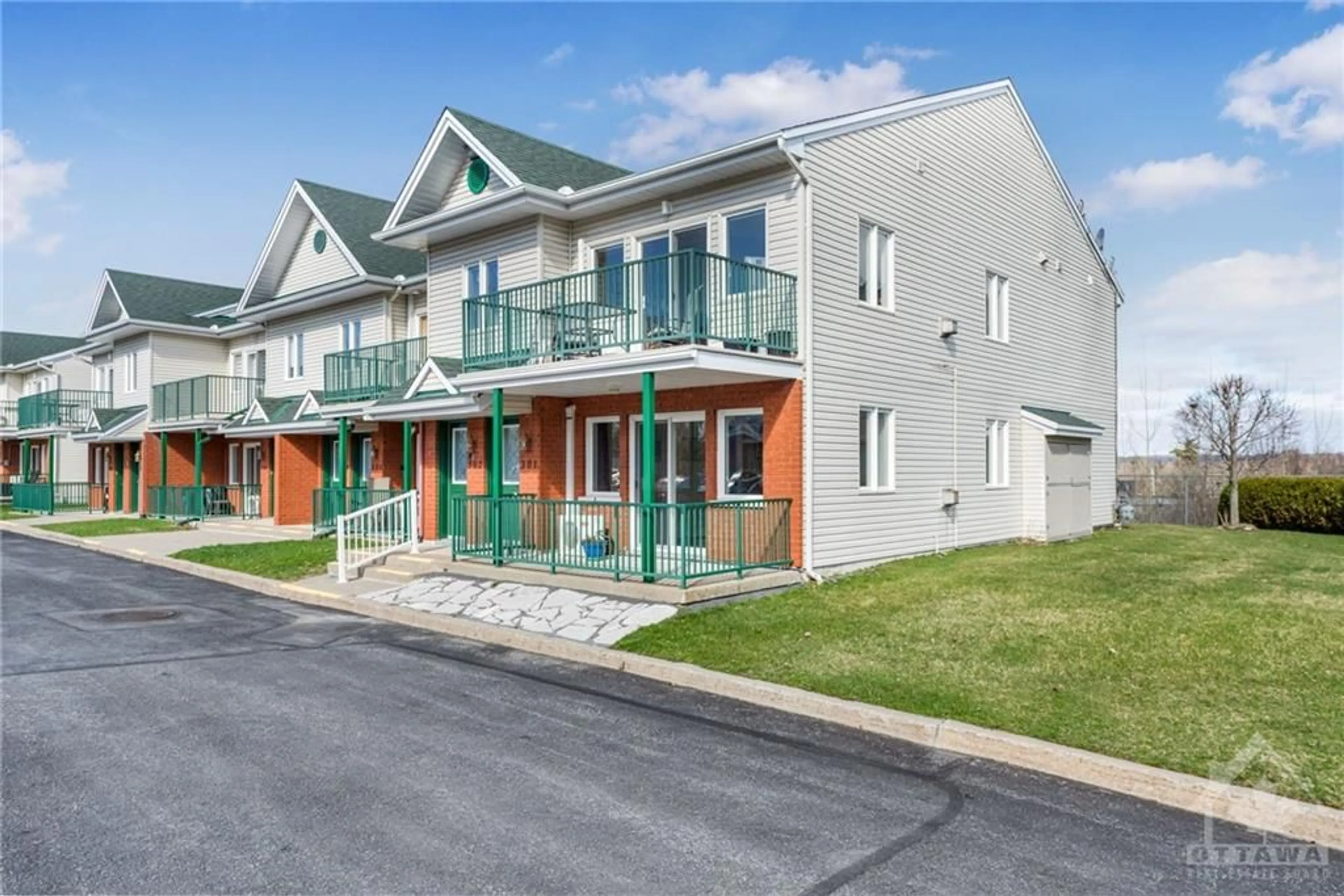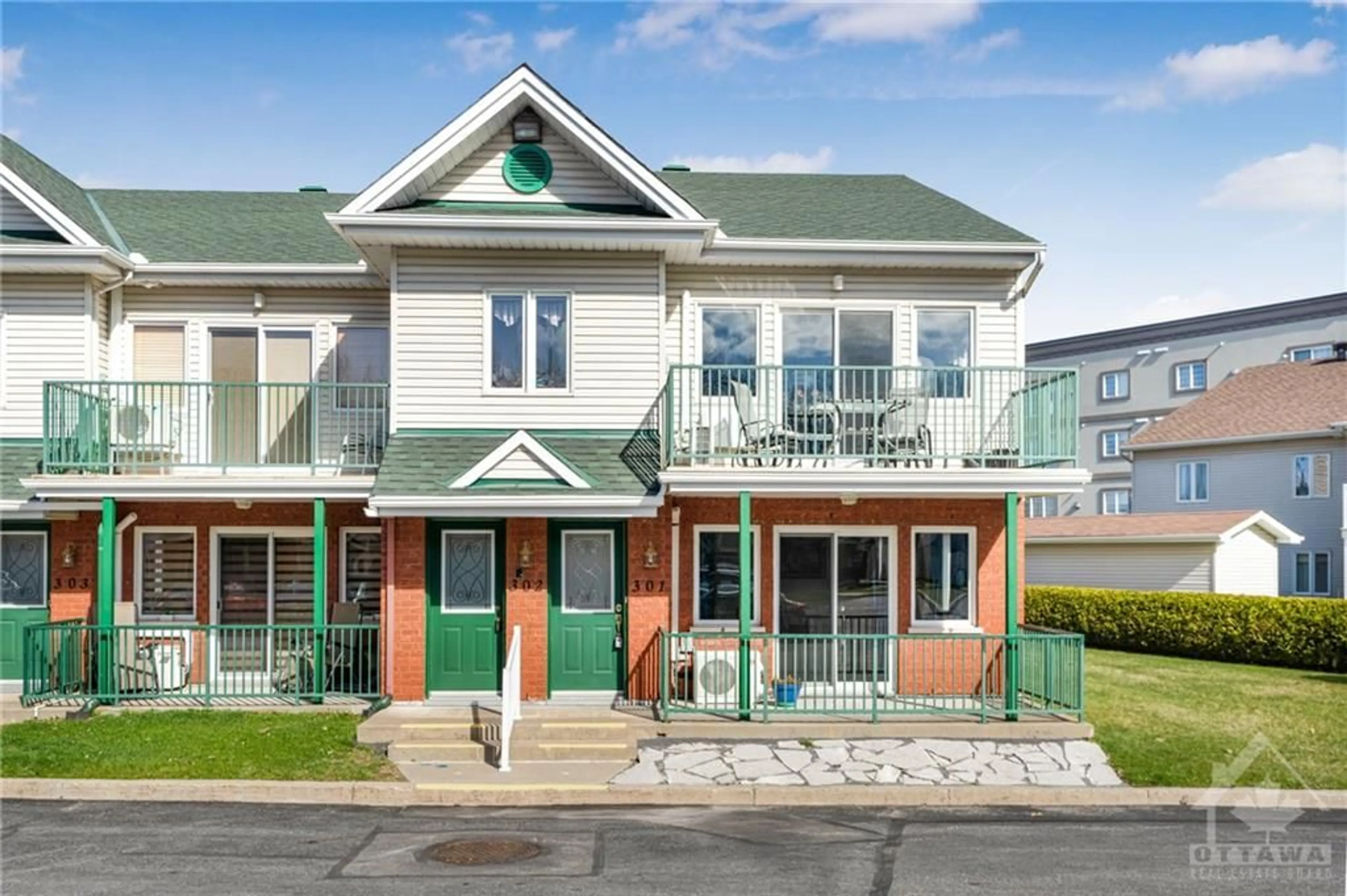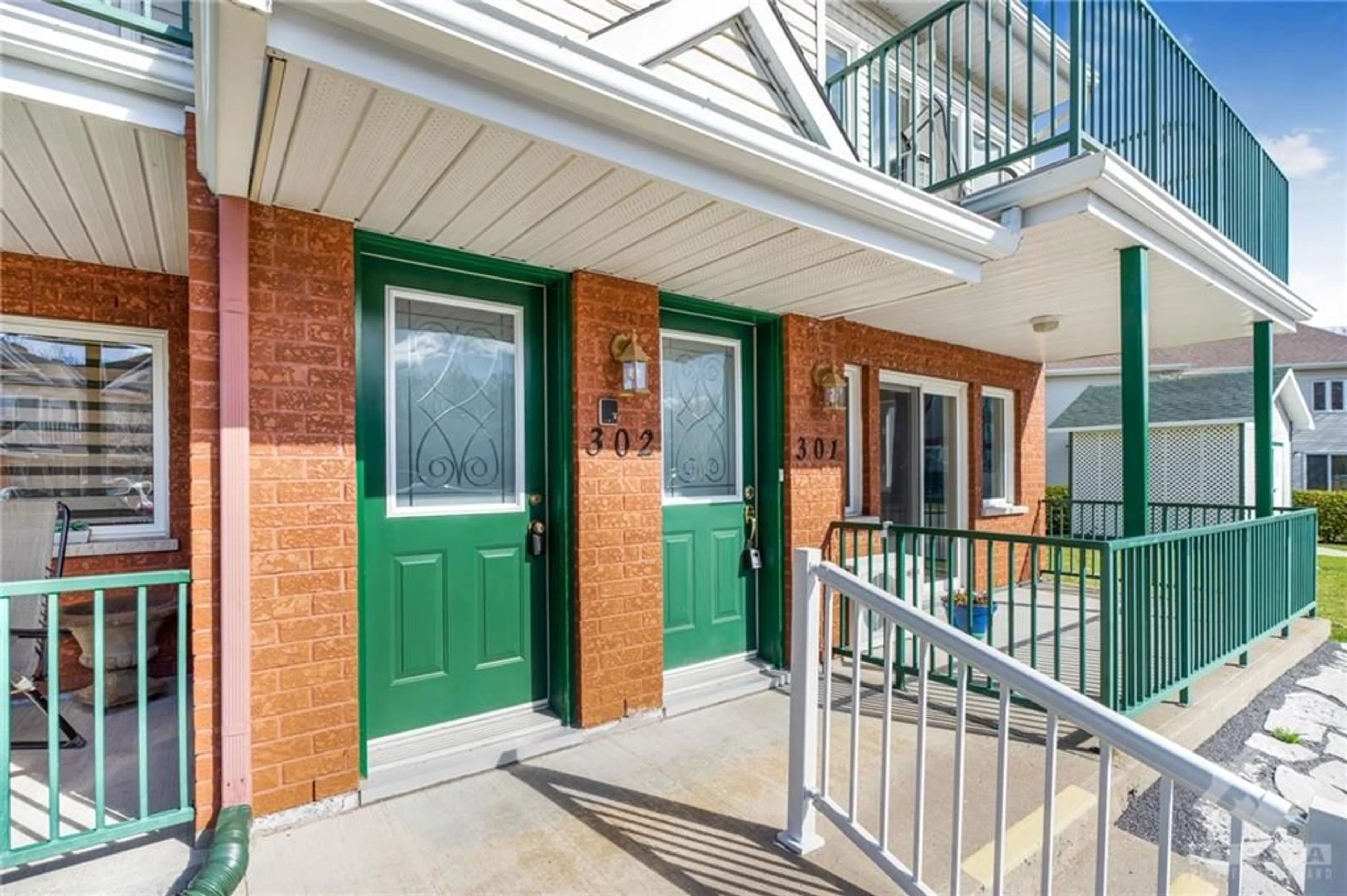1505 CLEMENT St #302, Hawkesbury, Ontario K6A 3V8
Contact us about this property
Highlights
Estimated ValueThis is the price Wahi expects this property to sell for.
The calculation is powered by our Instant Home Value Estimate, which uses current market and property price trends to estimate your home’s value with a 90% accuracy rate.$323,000*
Price/Sqft-
Days On Market16 days
Est. Mortgage$1,245/mth
Maintenance fees$204/mth
Tax Amount (2023)$2,808/yr
Description
Second-floor corner unit condo, quiet location on a cul-de-sac in this desirable adult-oriented community. Enjoy a relaxing lifestyle in this bright 2-bedroom floor unit. This condo with a cathedral ceiling has a front and a rear balcony where you will enjoy an incredible view. Featuring a bright, sunny open concept design, the dining & living room is enhanced by a beautiful natural gas fireplace, gleaming hardwood, and ceramic flooring. Perfectly located within walking distance to the hospital, medical clinic, shopping mall, golf course, …on a cul-de-sac. Includes exterior storage locker #21, one parking space, and plenty of visitor parking. Call today before it's too late!
Property Details
Interior
Features
2nd Floor
Kitchen
8'10" x 8'11"Ensuite 4-Piece
9'2" x 5'10"Primary Bedrm
11'0" x 13'5"Bedroom
11'2" x 10'1"Exterior
Parking
Garage spaces -
Garage type -
Other parking spaces 1
Total parking spaces 1
Condo Details
Amenities
Cul-De-Sac, Municipal Water, Natural Gas
Inclusions
Property History
 21
21




