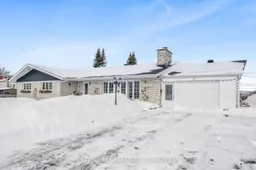LARGE FAMILY HOME - HAWKESBURY. Nestled in a convenient location near Larocque Park, this spacious family home offers everything you need for modern living with room to grow. The heart of the home is a chefs dream kitchen featuring a generous center island, abundant counter space, elegant wood cabinets, and sleek granite countertops perfect for meal prep and family gatherings. The bright and welcoming family room includes a natural gas fireplace, creating a cozy ambiance for all seasons. The main floor boasts three spacious bedrooms, including a primary suite with a walk-in closet and a cheater ensuite that provides both convenience and comfort. The fully finished basement offers extra living space and includes a second kitchen, ideal for relatives seeking independence or for hosting guests. The possibilities are endless in this versatile area! Step outside to discover a fully fenced yard with meticulous landscaping, offering privacy and tranquility. The heated above-ground pool and gazebo create the perfect outdoor retreat for relaxing or entertaining. Additionally, the oversized attached garage and front/rear parking spaces provide ample room for vehicles and storage. Central Vaccum installed. This home is a rare find in Hawkesbury, combining elegance, comfort, and functionality in a prime location. Don't miss your chance to make this dream home your own!
Inclusions: Blinds and main living area curtains.
 34
34


