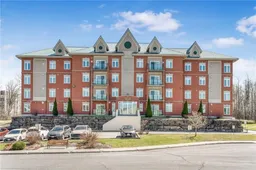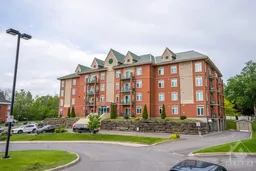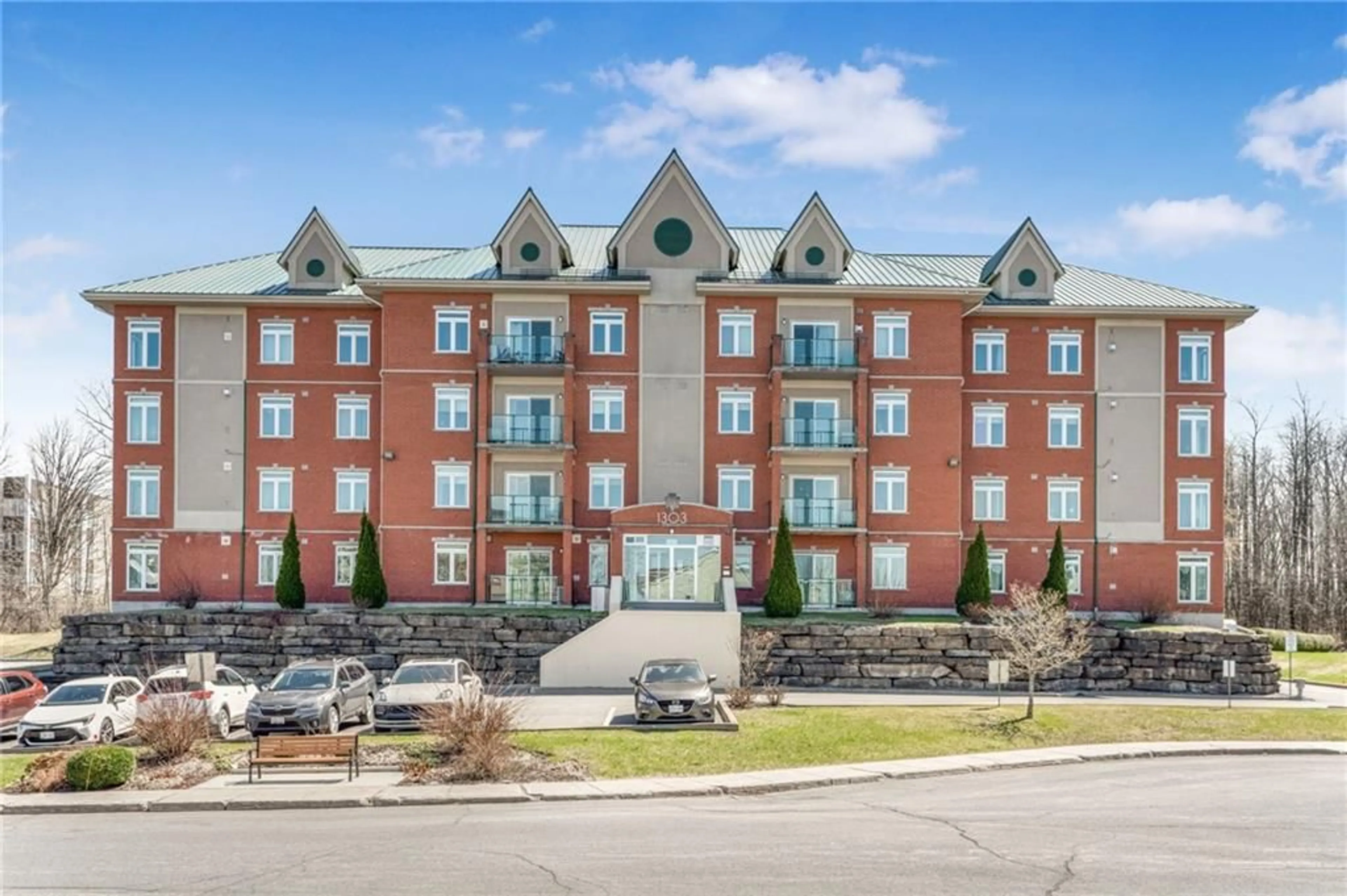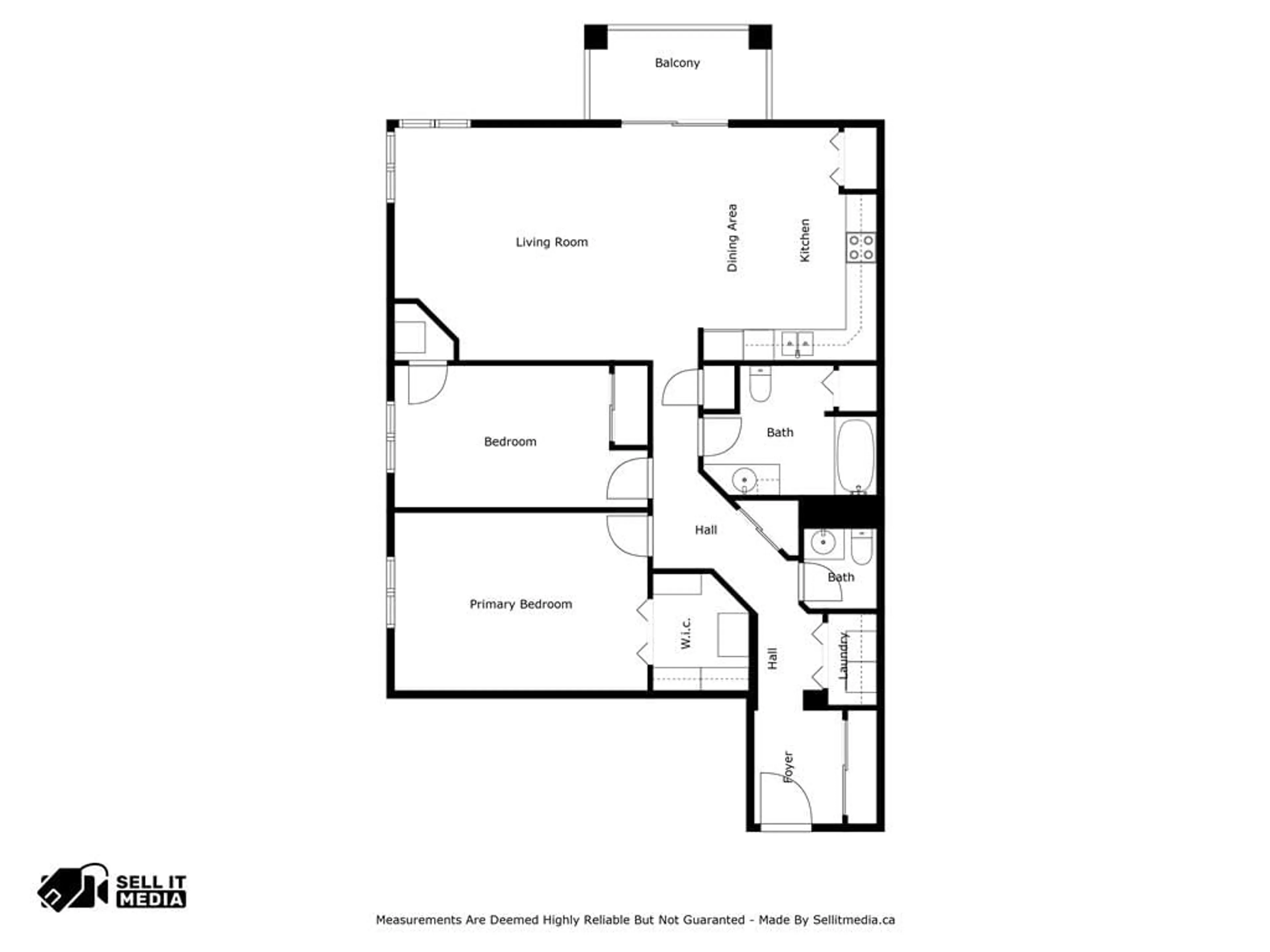1303 CLEMENT St #311, Hawkesbury, Ontario K6A 3P1
Contact us about this property
Highlights
Estimated ValueThis is the price Wahi expects this property to sell for.
The calculation is powered by our Instant Home Value Estimate, which uses current market and property price trends to estimate your home’s value with a 90% accuracy rate.$398,000*
Price/Sqft-
Days On Market14 days
Est. Mortgage$1,814/mth
Maintenance fees$482/mth
Tax Amount (2023)$3,878/yr
Description
OPPORTUNITY IS KNOCKING! This open concept condo with over $40K of recent updates is sure to impress! Bright luxurious corner unit in one of the most prestigious condo complexes. Two spacious bedrooms, refaced cabinets in kitchen, quartz countertops, customs cabinetry over washer/dryer and in primary bedroom walk-in closet, new gas furnace and AC in 2023, freshly painted unit. New range & dishwasher in 2022 plus so much more! Beautiful patio doors leading to the balcony. Unit is wheelchair accessible, elevator, underground parking, security surveillance and intercom system. Stay fit with the indoor pool, sauna and jacuzzi! Close to the highway, grocery stores, shopping, medical clinic and hospital. Looking for the perfect retirement community and condo? Be sure not to miss this rare opportunity and enjoy luxury living.
Property Details
Interior
Features
Main Floor
Living Rm
19'5" x 14'11"Kitchen
6'2" x 14'11"Primary Bedrm
16'3" x 11'5"Bedroom
16'3" x 9'1"Exterior
Parking
Garage spaces 1
Garage type -
Other parking spaces 0
Total parking spaces 1
Condo Details
Amenities
Elevator, Indoor Pool, Sauna, Whirlpool
Inclusions
Property History
 27
27 28
28



