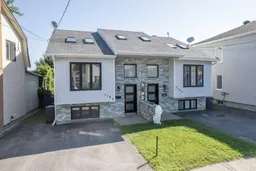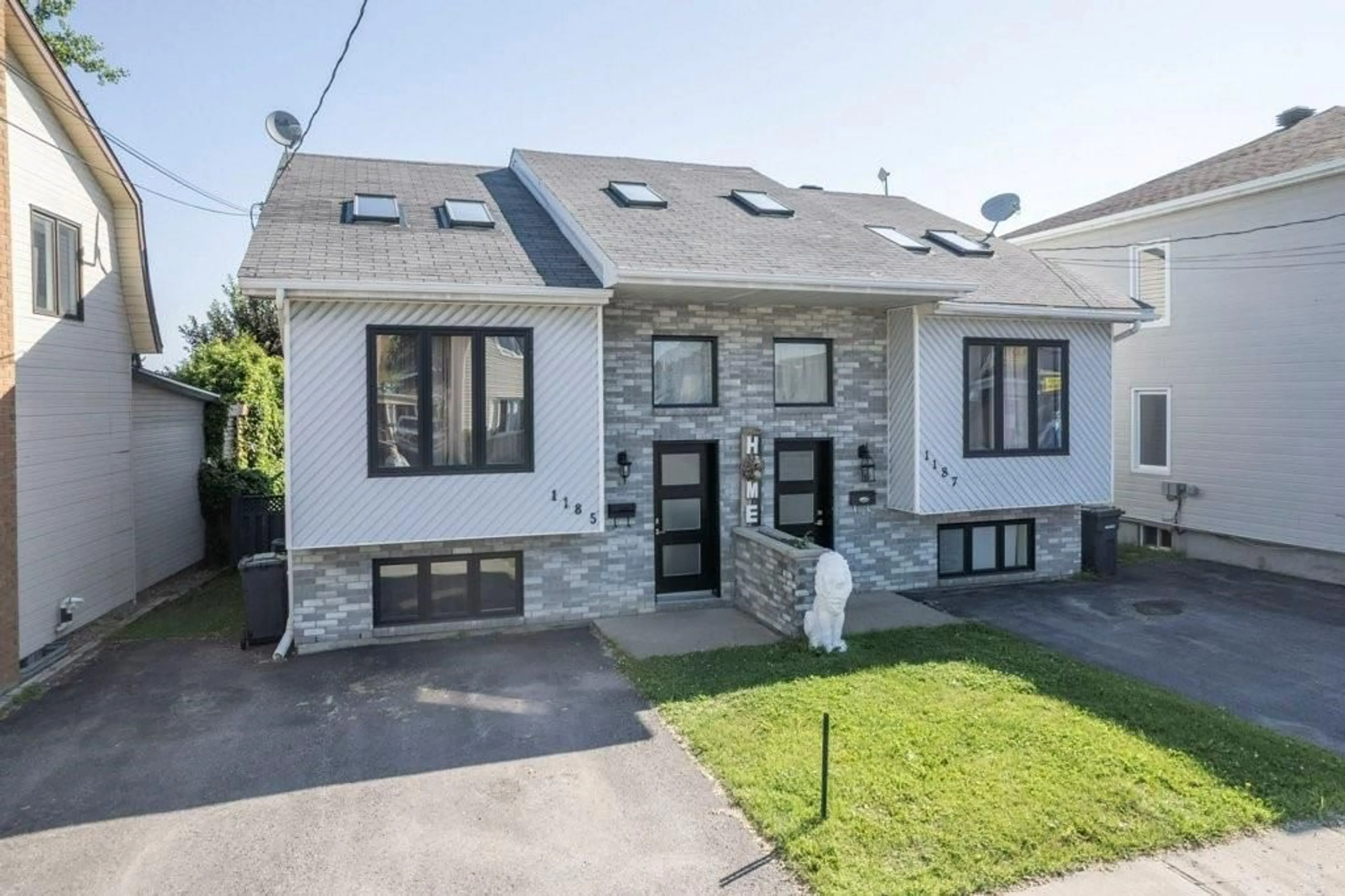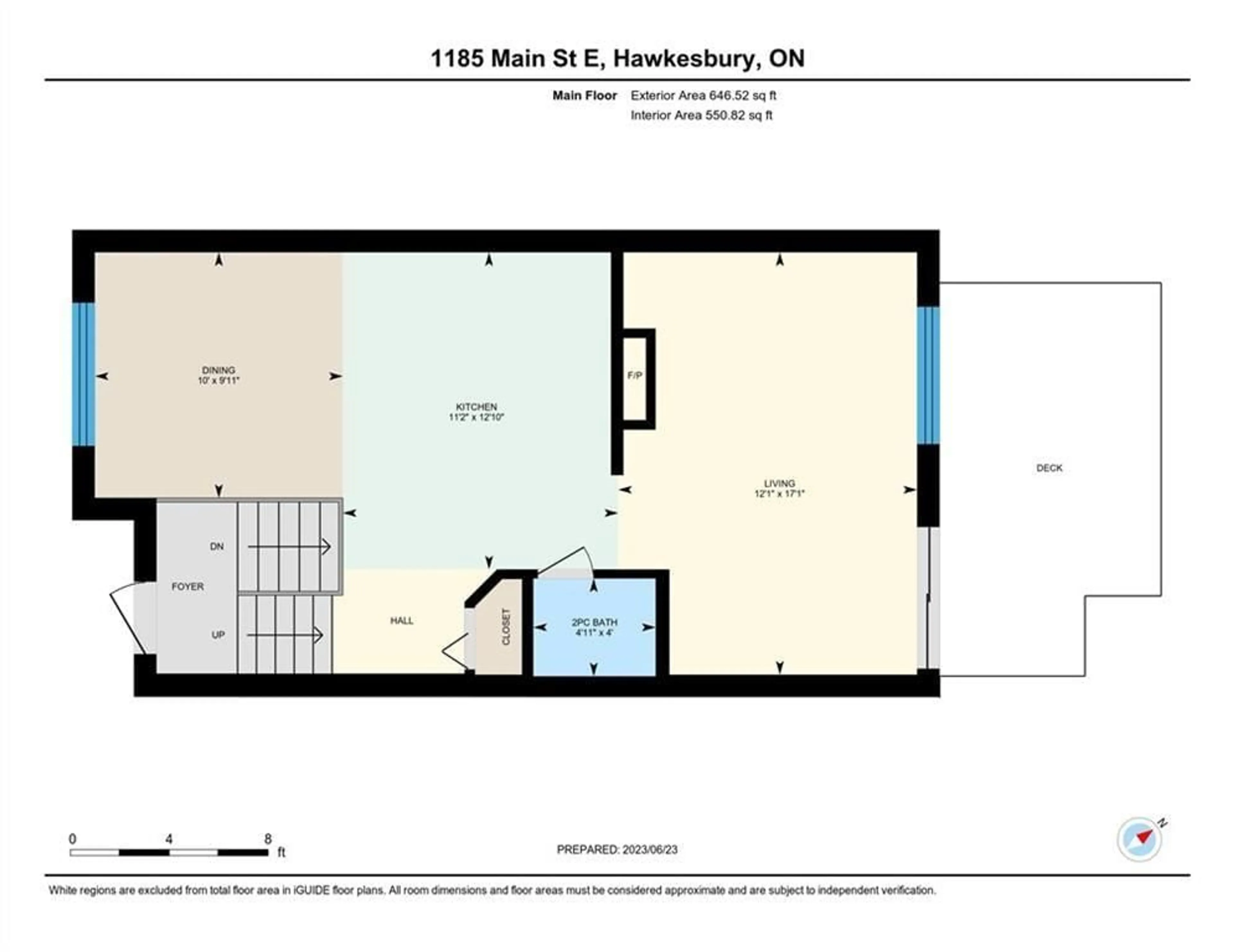1185-1187 MAIN St, Hawkesbury, Ontario K6A 1B8
Contact us about this property
Highlights
Estimated ValueThis is the price Wahi expects this property to sell for.
The calculation is powered by our Instant Home Value Estimate, which uses current market and property price trends to estimate your home’s value with a 90% accuracy rate.$901,000*
Price/Sqft-
Days On Market12 days
Est. Mortgage$3,861/mth
Tax Amount (2023)$6,974/yr
Description
Waterfront oasis! Calling all Investors! 2 Properties offering 2 semi-detached homes under 1 price! Enjoy stunning views of the Ottawa River from the comfort of your own backyard. These semi-detached split-level homes features two bedrooms and full bathroom in the finished basement, a half bathroom on the main level, & inviting living room with integrated blinds in patio doors that lead to a deck overlooking the river. The kitchen in unit 1185 boasts granite countertops and 3 skylights that fill it with natural light throughout the day. You'll also appreciate all of these additional amenities: central A/C and natural gas furnace for climate control, updated doors and windows (2022), full bathroom with ceramic floors, above ground pool (at unit 1185) with a fenced yard for summer fun, and a paved driveway for convenience. 1187 Main St is a mirror image of 1185 - rented at $1,100/month plus utilities. Come see what this breathtaking property has to offer; you won't want to miss out!
Property Details
Interior
Features
Main Floor
Living Rm
17'1" x 12'1"Kitchen
12'10" x 11'2"Dining Rm
9'11" x 10'0"Bath 2-Piece
4'0" x 4'11"Exterior
Features
Parking
Garage spaces -
Garage type -
Other parking spaces 4
Total parking spaces 4
Property History
 30
30



