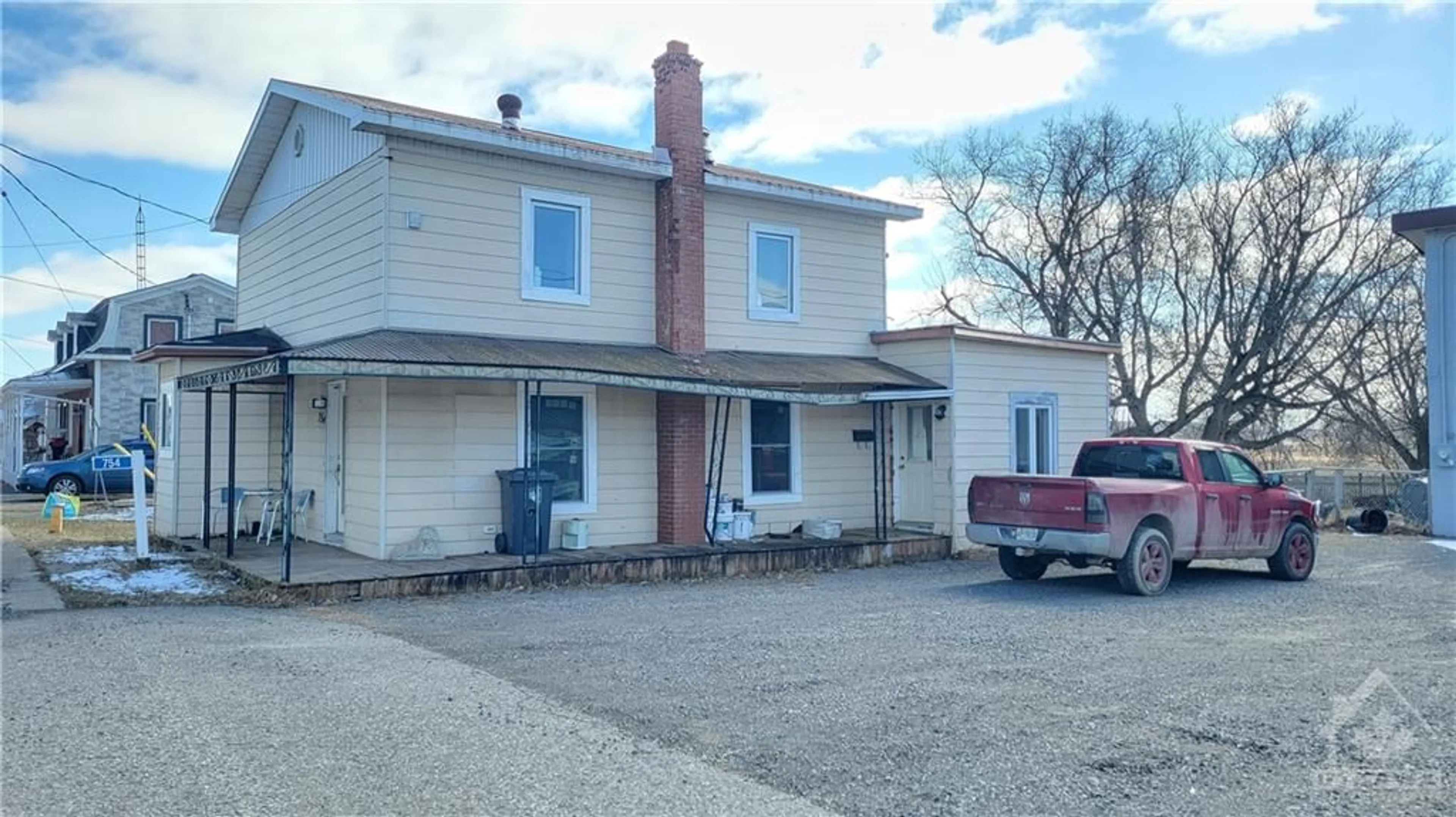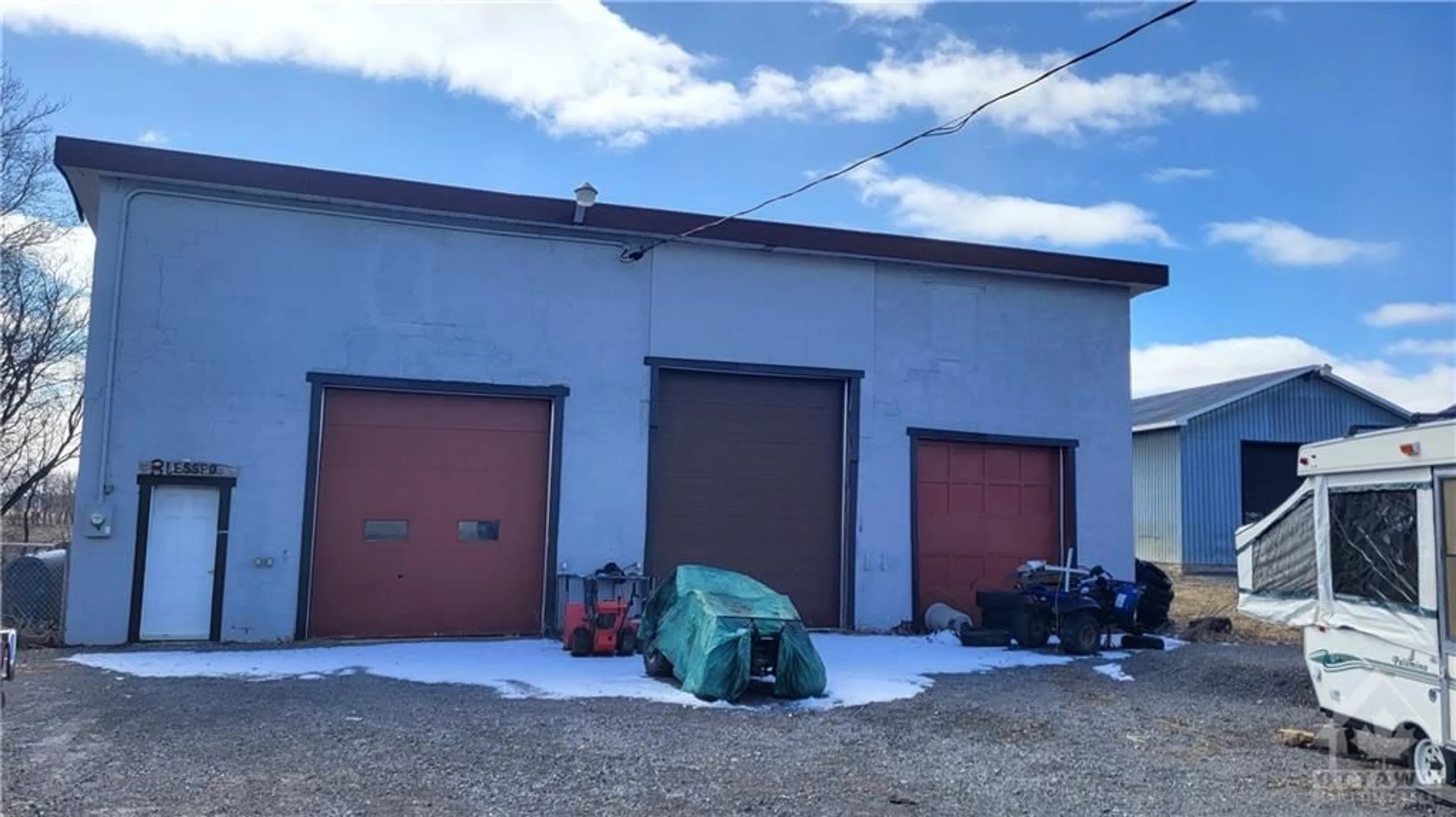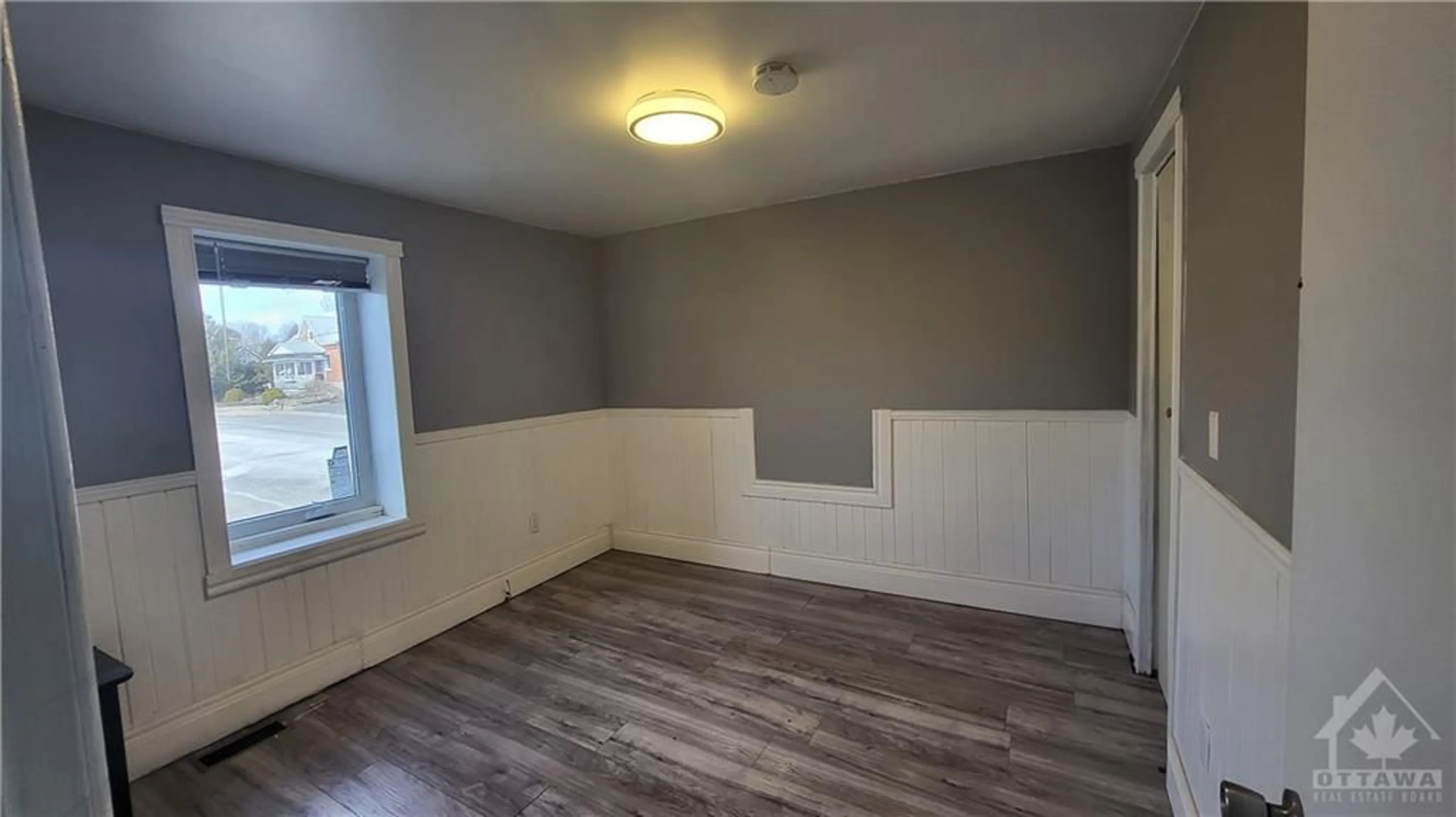754 COUNTY RD 18 Rd, Ste Anne De Prescott, Ontario K0B 1M0
Contact us about this property
Highlights
Estimated ValueThis is the price Wahi expects this property to sell for.
The calculation is powered by our Instant Home Value Estimate, which uses current market and property price trends to estimate your home’s value with a 90% accuracy rate.$474,000*
Price/Sqft-
Days On Market33 days
Est. Mortgage$1,932/mth
Tax Amount (2023)$1,731/yr
Description
This property is a great opportunity for a mechanic to live and work. House is renovated top to the bottom (2022): new kitchen, flooring, appliances, washer/dryer, new propane furnace with A/C, new electrical, new windows, new hot water tank, well pump and much more. Home is serviced with 200 AMP circuit breaker panel. On the main floor you will find an open concept living/dining area, kitchen and a large family room with patio doors giving access to the backyard, also laundry room (washer/dryer incl.) and utility room. Three good size bedrooms and a full bath on the second level. Driveway is covered with new gravel. Over 2000 SQFT heated mechanic shop with three door is equipped with 4-post alignment hoist (12,000 lbs.), 2-post alignment hoist (10,000 lbs.), tire balancing machine, compressor and roll up air lines, industrial work bench, 2 industrial auto garage door openers and alignment machine. For more information or showing, please call today.
Property Details
Interior
Features
Main Floor
Living Rm
11'5" x 14'0"Family Rm
28'5" x 11'0"Kitchen
11'5" x 14'5"Laundry Rm
10'5" x 8'0"Exterior
Features
Parking
Garage spaces 3
Garage type -
Other parking spaces 12
Total parking spaces 15
Property History
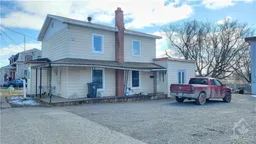 10
10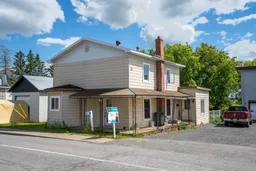 26
26
