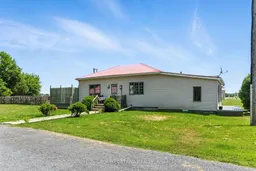Welcome to your perfect country retreat! This cozy and well-maintained 2-bedroom bungalow is nestled in the quaint community of St-Anne-de-Prescott, offering the best of rural tranquility just a short drive from urban amenities. This 2 bedroom bungalow is ideal for a young couple looking for their 1st home or for a retired couple looking to downsize or seeking a quiet escape. The oversized sunken living room is the perfect space to include a home office or playroom/entertainment space. The dining area is large enough to accommodate family gatherings during the holidays. The large backyard has an enclosed area as well as some open space. The firepit and grassy yard are lovely for summer entertaining. Enjoy no rear neighbors, peace, privacy, and open views. This property boasts a generous lot with mature trees and plenty of space for gardening or relaxing outdoors. The detached garage is perfect for both parking a vehicle or using as a workshop/atelier. This close-knit, bilingual village with a strong sense of community, located in Eastern Ontario offers a charming local country store for everyday essentials, and gives you easy access to major routes (approx. 1 hour to Ottawa or Montreal). This home is affordable and move in ready, a true gem, don't miss your opportunity and book a visit today!
Inclusions: stove
 25
25


