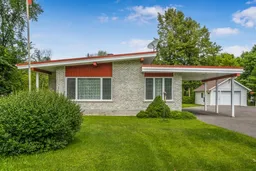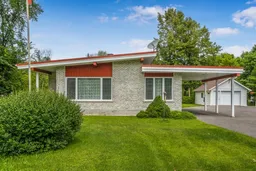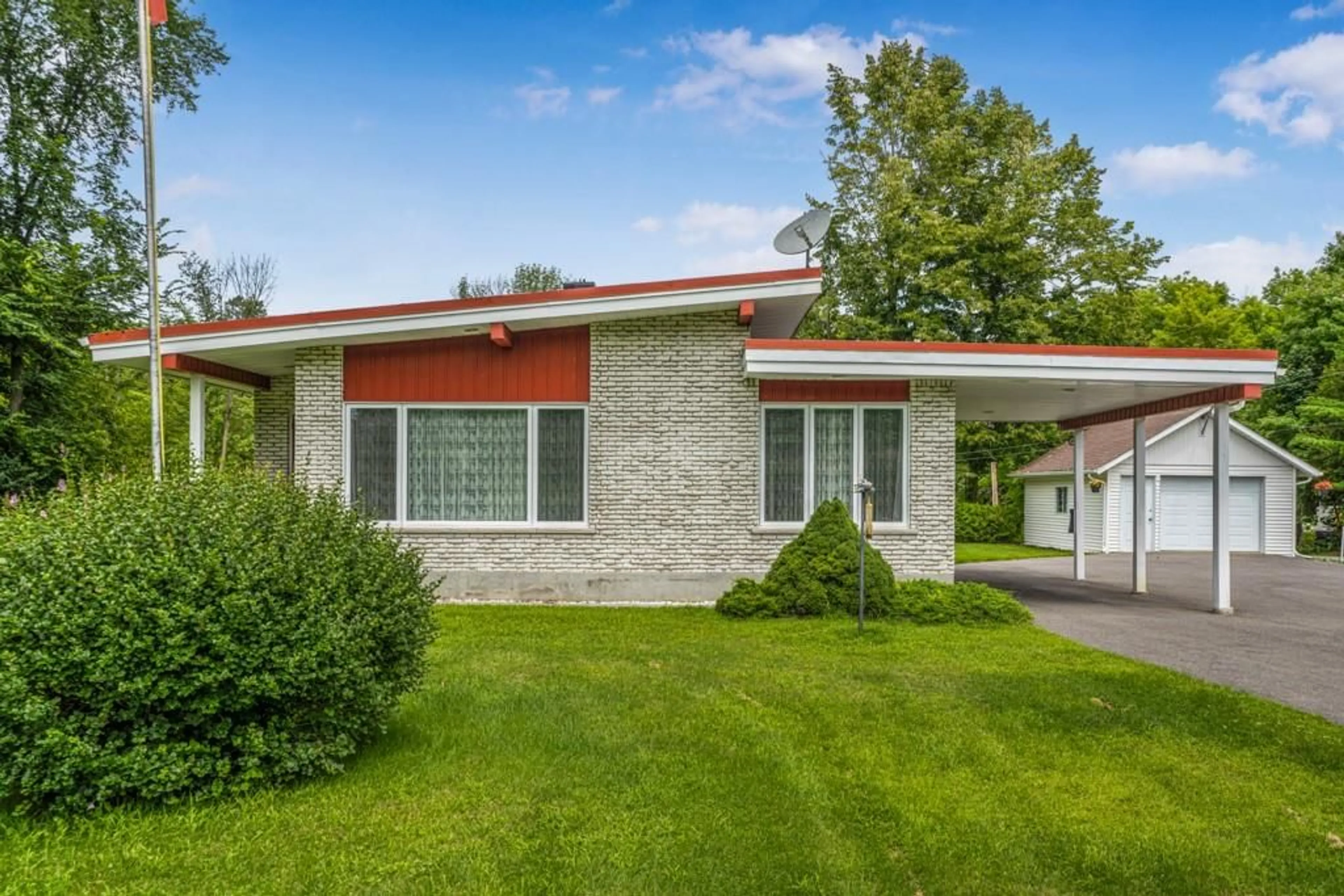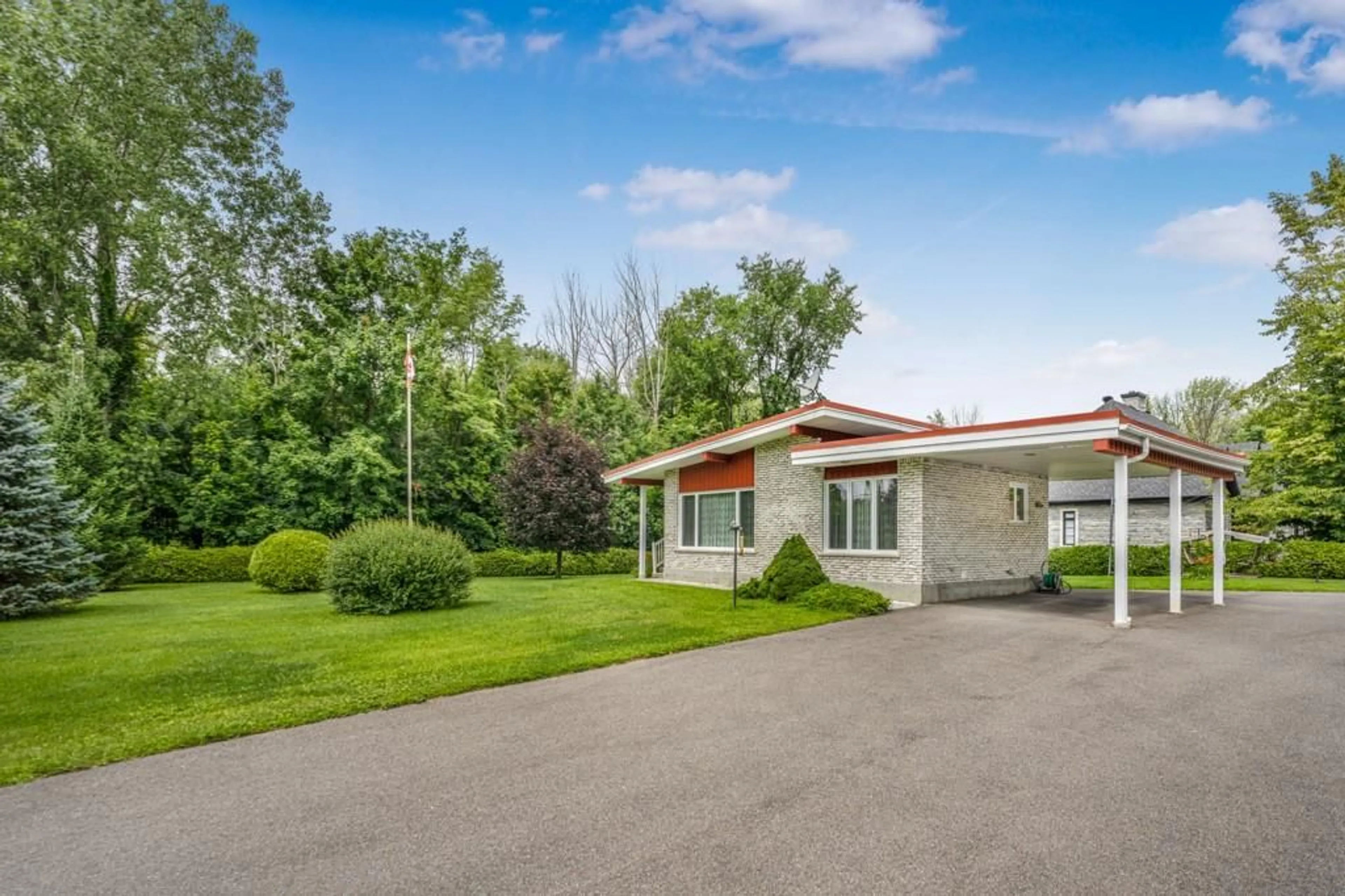2897 FRONT Rd, Hawkesbury, Ontario K6A 2R2
Contact us about this property
Highlights
Estimated ValueThis is the price Wahi expects this property to sell for.
The calculation is powered by our Instant Home Value Estimate, which uses current market and property price trends to estimate your home’s value with a 90% accuracy rate.$417,000*
Price/Sqft-
Days On Market78 days
Est. Mortgage$2,061/mth
Tax Amount (2023)$2,436/yr
Description
The next best thing to owning a waterfront! Take a walk through a path in the woods (crown land) to access the Ottawa River! A very well maintained family home. All brick with attached carport. Large living room with cathedral ceiling, hardwood flooring and lots of natural light. Combined dining and kitchen with ample cabinets. Three bedrooms on the main level with the primary having a walk in closet and cheater to the main bath. Laundry area in hall. A fully finished basement with a huge rec room with propane fireplace, home office and second bathroom. Detached garage on slab with hydro, screened in gazebo, circular drive with 2 entrances, manicured, hedged lot. Virtual walk through and video tour in multimedia section.
Property Details
Interior
Features
Main Floor
Living Rm
17'2" x 11'3"Kitchen
9'0" x 9'8"Eating Area
9'0" x 8'3"Primary Bedrm
13'7" x 10'3"Exterior
Features
Parking
Garage spaces 1
Garage type -
Other parking spaces 3
Total parking spaces 4
Property History
 29
29 29
29



