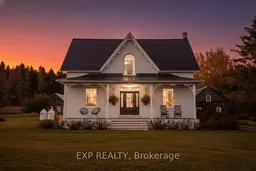Welcome to 2375 County Road 10, St-Eugène - where historic charm meets modern craftsmanship on 24 acres of serene countryside. This beautifully restored century home blends timeless character with exceptional upgrades inside and out. Offering 3 bedrooms, 2 bathrooms, and 24 acres of private land bordered by Cat Creek and a managed forest, this property delivers peace, privacy, and unparalleled attention to detail. Inside, you'll find a completely reimagined living space featuring restored original pine flooring, custom woodwork, premium fixtures, and high-end finishes throughout. The main floor boasts a brand-new kitchen with custom cabinetry, island, quartz counters, exposed brick accents, and new appliances. The open-concept dining and family room areas are ideal for entertaining, highlighted by a propane fireplace, wood stove (2023), and built-in speakers. The fully renovated bathrooms feature antique sinks, marble showers, and custom vanities with dovetailed drawers. Upstairs, the primary suite showcases handcrafted cherry cabinetry, wood ceilings, and a spa-inspired bathroom with a clawfoot tub and marble finishes. Major upgrades include a new septic system (2023), steel roof (2019), 200 AMP service with rewiring (2023), hot water tank (2022), whole-home filtration, and a gas generator wired to the panel. Exterior highlights include a restored wraparound porch with cedar detailing, a 2025 custom addition, and multiple electrified outbuildings-including a fully insulated workshop (2011) with propane heat and 100 AMP service, a heritage log cabin (c.1830), and a large barn with a steel roof and custom sliding doors. Enjoy 24 acres of natural beauty, with 15 acres of managed forest, direct access to the Prescott & Russell Trail, and tranquil Cat Creek meandering through the property-perfect for those seeking a blend of heritage, craftsmanship, and rural tranquility.
Inclusions: Fridge, stove, washer, dryer, wood stove, dishwasher, oven, microwave
 49
49


