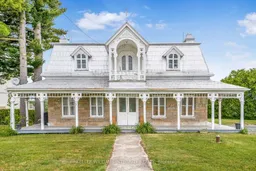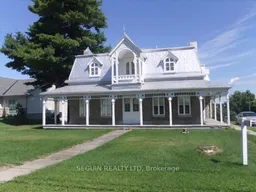Charming historic stone house with wraparound ornamented veranda boasting over 3000 sq ft above grade and 5 bedrooms on 1.2 acres in the heart of Chute-à-Blondeau. Being the original presbytery, this spacious property boasts tons of character, a mansard silver roof, dormer and gable, hardwood flooring, 10 foot ceilings and original woodwork throughout. The main floor offers a large updated and remodeled kitchen with double sink, plenty of cabinets and counter space, a center island with breakfast bar. Spacious rooms on the main level including an impressive formal dining room, living room, a large office or family room, and a full bathroom. Two separate staircases lead to the 2nd floor which offers a grand landing, 5 bedrooms, a bathroom adjacent to a powder room. A 2nd floor balcony at the back offers splendid views of the hills and the Ottawa River. Drilled well and municipal sewers. Some photos with furniture from when the home was occupied, now vacant. Some photos of the exterior from previous summers.
Inclusions: Dishwasher





