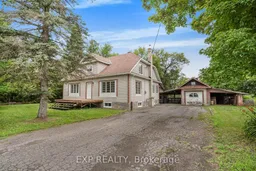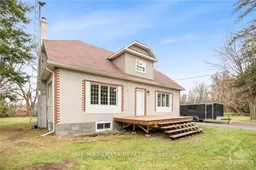OPEN HOUSE: Sunday August 3rd 11:00am -1:00pm. Welcome to 1015 Labrosse, a rare all-brick five-bedroom home tucked away on 1.194 acres of peaceful, private land. Backing onto Cat Creek with no rear neighbours, this property offers a quiet lifestyle surrounded by nature a true escape with space to breathe, grow, and make your own.The homes open-concept main floor creates a spacious, urban loft-style feel with exposed vertical beams, warm hemlock and pine flooring, and large windows that bathe the space in natural light. A wood-burning fireplace adds cozy charm, and theres even a designated space ready for a wood stove to complete the ambiance. Upstairs, you'll find five bedrooms with beautiful pine floors and a convenient half bath, offering plenty of room for family, guests, or creative workspaces. The unfinished basement includes a roughed-in full bath and a wood stove hookup, providing exciting potential for future development. Lovingly updated by the current owners, the home now features a brand-new hot water electric boiler and radiator system (2024), upgraded 200-amp electrical service (2023), and fully redone insulation, plumbing, wiring, and flooring throughout. The bathrooms on the main and second floors were tastefully renovated in 2011. Outside, the property continues to shine. A detached building offers workshop potential, and the grounds include a chicken coop, garlic patch, and thriving berry bushes ideal for those with a green thumb or an eye for sustainable living.Conveniently located for commuters heading to Montreal or the West Island, this home blends rustic charm with practical modern upgrades in a serene, rural setting. At 1015 Labrosse, the possibilities are as wide as the land itself. *some photos are virtually staged*





