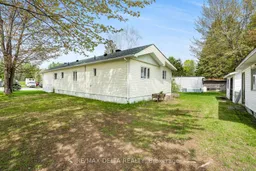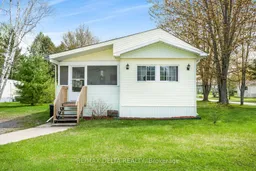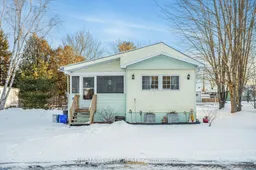Welcome to this charming and spacious mobile home located in the sought-after Domaine du Village in Rockland, set on a desirable corner lot. Offering a perfect blend of comfort and practicality, this home features 3 generously-sized bedrooms and a full 4-piece bathroom. As you step inside, you will be greeted by a cozy sunroom, ideal for relaxing and enjoying the warmer months ahead. From there, you'll find your way into the expansive living room, perfect for family gatherings or quiet evenings at home. The open-concept design continues into the well-appointed kitchen, which flows seamlessly into a dining area and a second inviting living room ideal for casual entertaining or additional relaxation space. The large corner lot is surrounded by mature trees, providing both privacy and a peaceful setting. This home offers affordable living without compromising on space or comfort. Located in a friendly and well-established community, this is an excellent opportunity to own a comfortable home in a prime location at an affordable price. As per form 244, 24hrs irrevocable on all offers. Land lease fee includes: taxes, water, sewer, road maintenance, snow plowing, property management, garbage. For the new owner, the fees will go up to 777$/Month for the Land Lease.
Inclusions: Window blinds, refrigerator, washer, dryer, tv bracket, all light fixtures, ceiling fans, hot water tank, 1 storage shed, smart doorbell, alarm system






