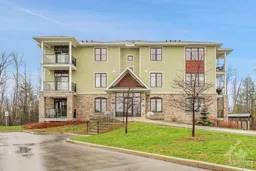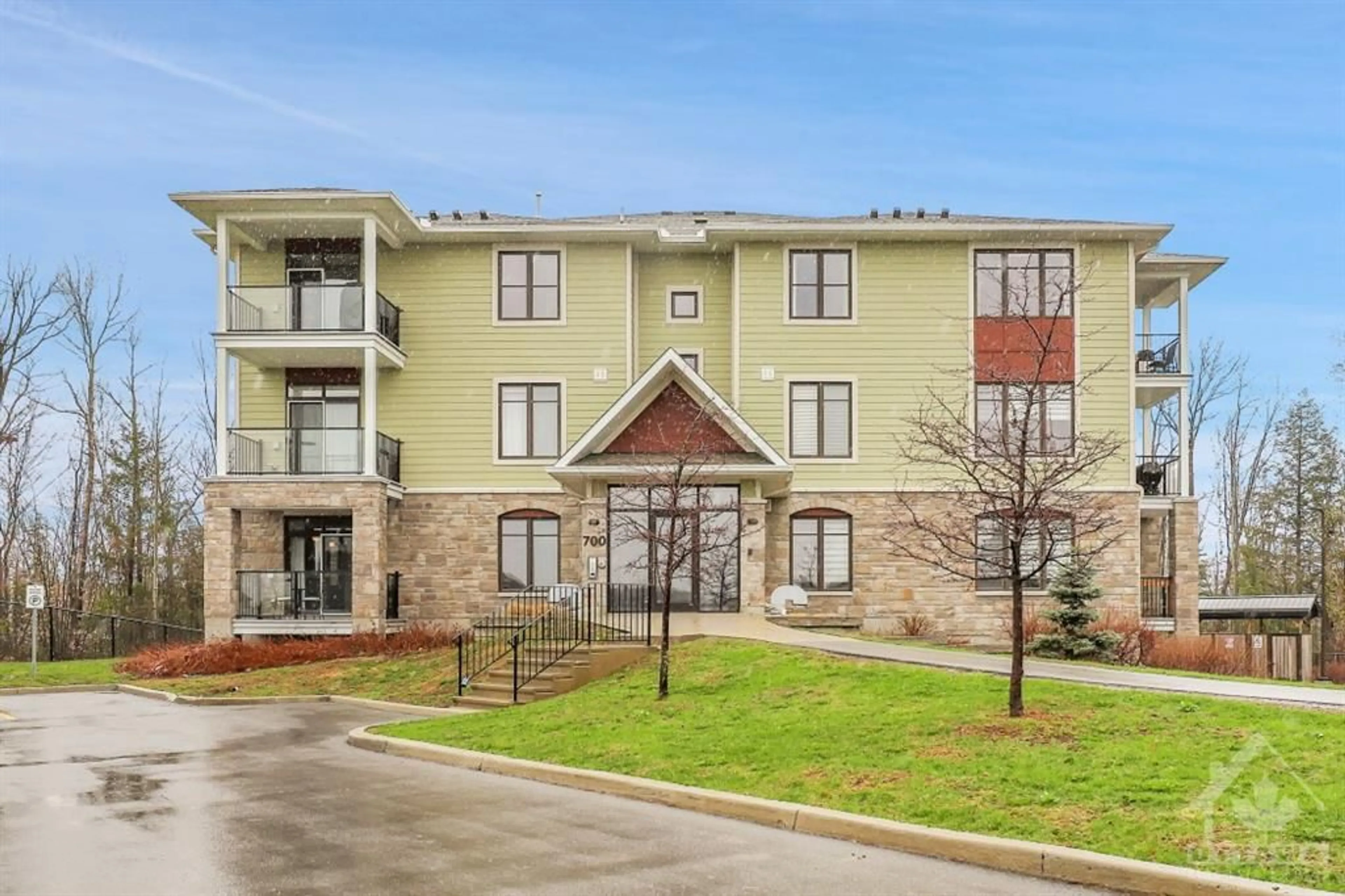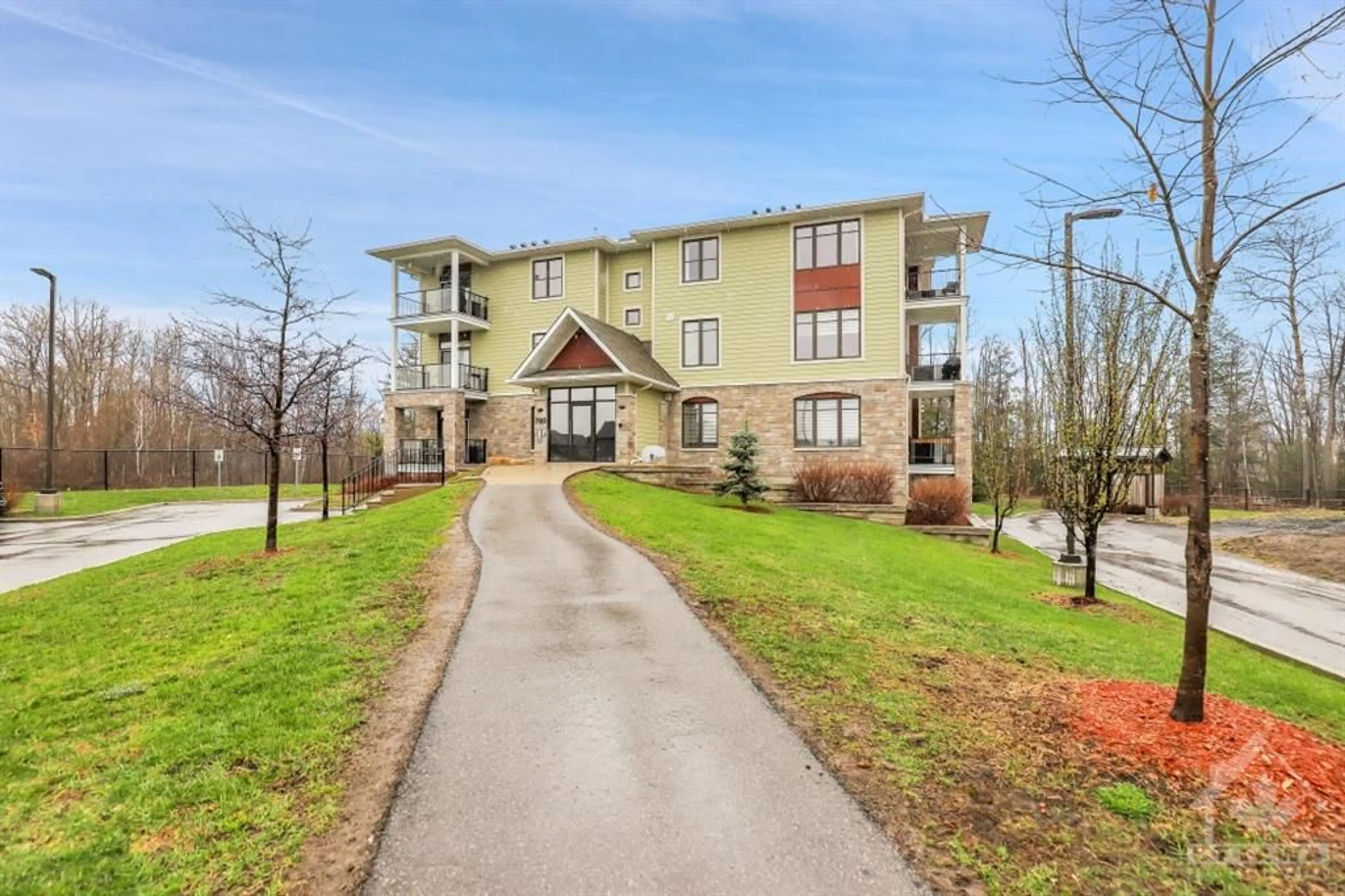700 DU RIVAGE St #101, Clarence-Rockland, Ontario K4K 0K4
Contact us about this property
Highlights
Estimated ValueThis is the price Wahi expects this property to sell for.
The calculation is powered by our Instant Home Value Estimate, which uses current market and property price trends to estimate your home’s value with a 90% accuracy rate.$478,000*
Price/Sqft-
Days On Market14 days
Est. Mortgage$2,078/mth
Maintenance fees$505/mth
Tax Amount (2024)$3,546/yr
Description
Welcome Home to the tranquil community of Clarence Crossing presented by EQ Homes. This tastefully decorated 1040 square foot 2-bedroom 2 full bath Alder model is a corner unit with natural light. A fantastic open layout, this unit features real hardwood floors, ceramic tile, custom fixtures and in-unit laundry. An airy open concept kitchen with granite countertops, stainless steel appliances, brass finishings, and plenty of cabinetry, overlooking the living and dining area. Enjoy your evenings on the quaint sunny balcony with convenient gas BBQ line. Primary bedroom offers a 3-piece ensuite and a spacious walk-in closet. The elevator provides direct access to the underground parking with a large storage locker. Beautiful nature trails which will take you to a gazebo and to a river launch area for your kayak or paddle board. proximity to all major shops and schools. *Option for turnkey, fully furnished & decorated unit at additional cost available . 24 Hr Irrevocable on all offers.
Property Details
Interior
Features
Main Floor
Living Rm
18'0" x 14'2"Kitchen
10'4" x 9'0"Primary Bedrm
12'8" x 11'6"Bedroom
12'2" x 9'0"Exterior
Parking
Garage spaces 1
Garage type -
Other parking spaces 1
Total parking spaces 2
Condo Details
Amenities
AC, Balcony, Adult Oriented, Elevator, End Unit, Municipal Water
Inclusions
Property History
 30
30



