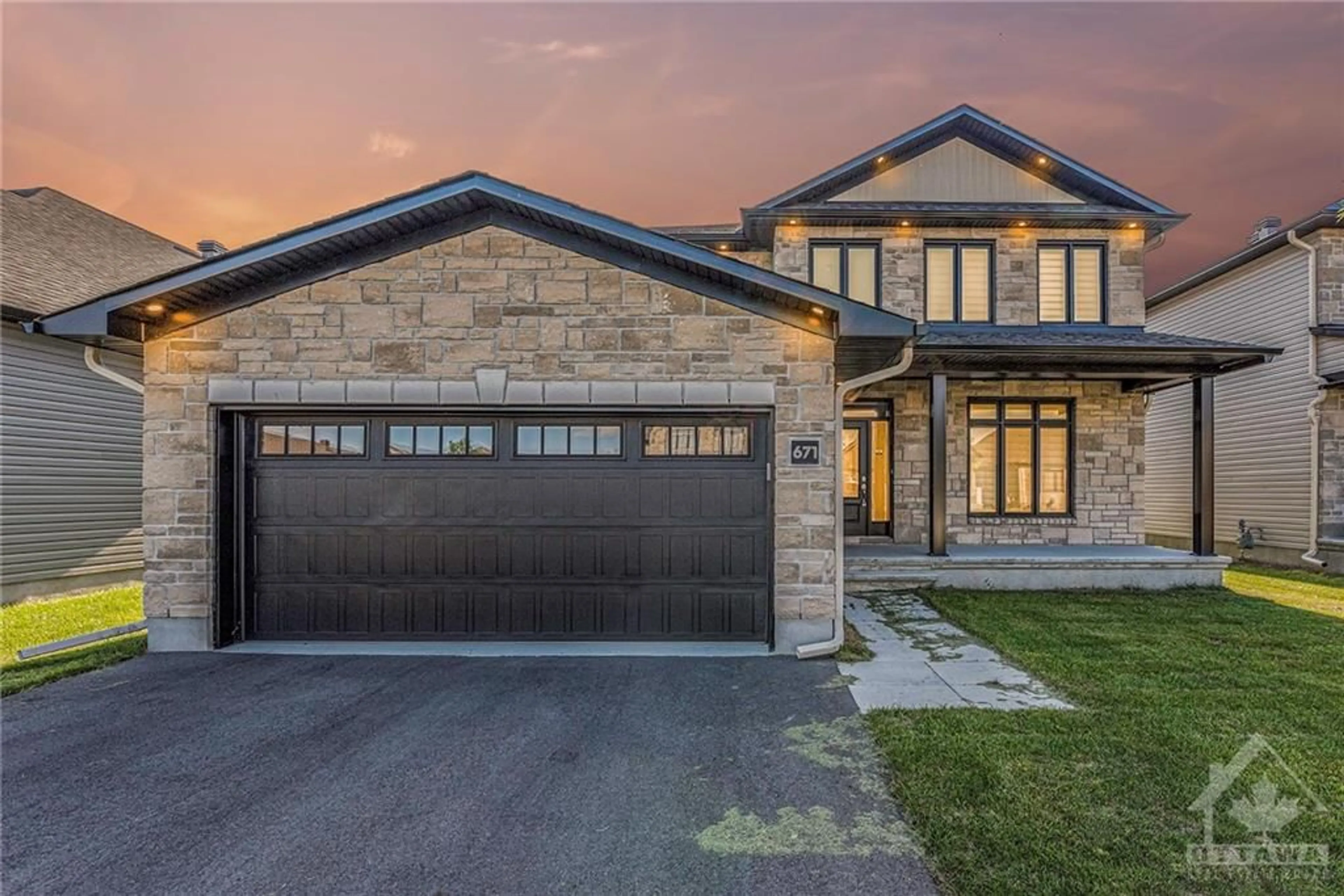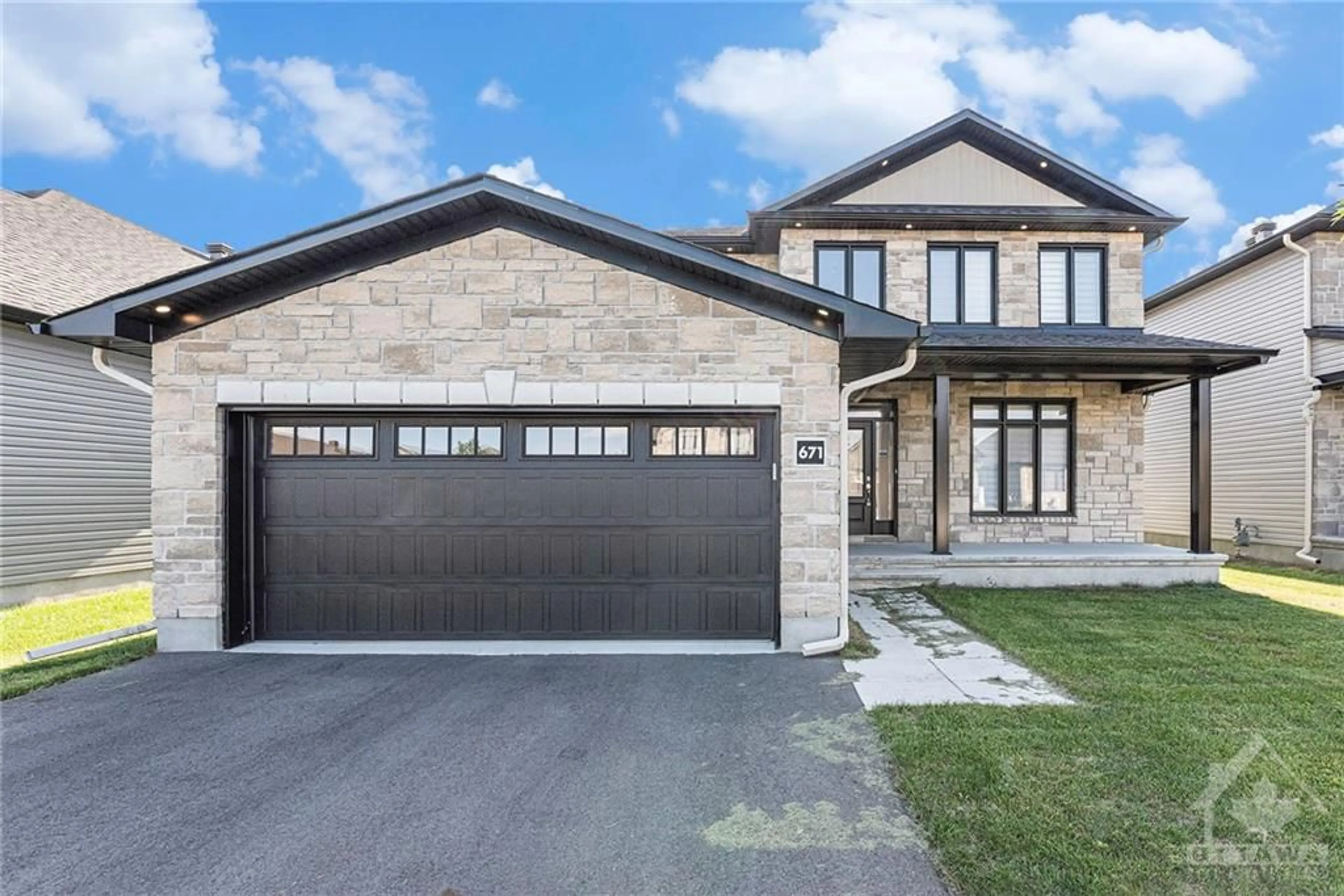671 COBALT St, Ottawa, Ontario K4K 0L8
Contact us about this property
Highlights
Estimated ValueThis is the price Wahi expects this property to sell for.
The calculation is powered by our Instant Home Value Estimate, which uses current market and property price trends to estimate your home’s value with a 90% accuracy rate.$492,000*
Price/Sqft-
Days On Market19 days
Est. Mortgage$3,543/mth
Tax Amount (2023)$5,500/yr
Description
METICULOUS! This luxurious family home with 4 bed, 4 bath, fully upgraded detached home in the Rockland area. Extremely well cared updated with an excellent living space. Grace with sophisticated and elegant throughout. Bright and spacious open concept ideal for large families . the time less high end kitchen and cabinets with tons of space. beautiful hardwood floors. full bath on main level. Living room has a cozy fireplace! upper level dramatically increases the living space. The principal bedroom offers a lavish 5 piece ensuite and a huge walk-in closet. There is a second generous sized bedroom with a 3 piece ensuite, and the other 2 bedrooms which has a connecting 4 piece bath. Home located on a quiet part of the street. Outdoor surrounded by lush garden. Space for up to 6 cars with a 2 car garage and 4 cars on the driveway. Close proximity to schools, park, shopping.
Property Details
Interior
Features
Main Floor
Living Rm
16'1" x 12'11"Dining Rm
12'8" x 10'0"Kitchen
22'8" x 11'7"Office
12'6" x 10'2"Exterior
Features
Parking
Garage spaces 2
Garage type -
Other parking spaces 4
Total parking spaces 6
Property History
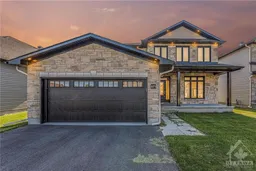 29
29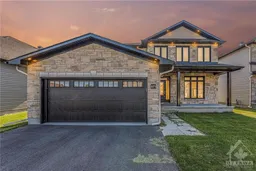 29
29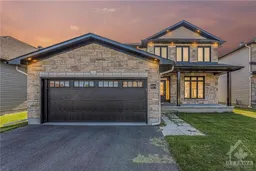 29
29
