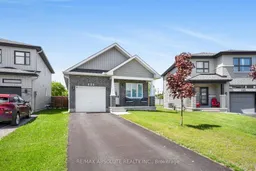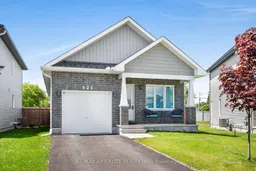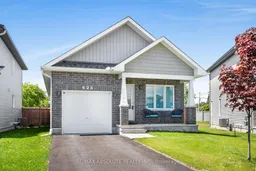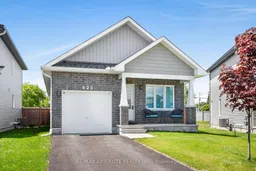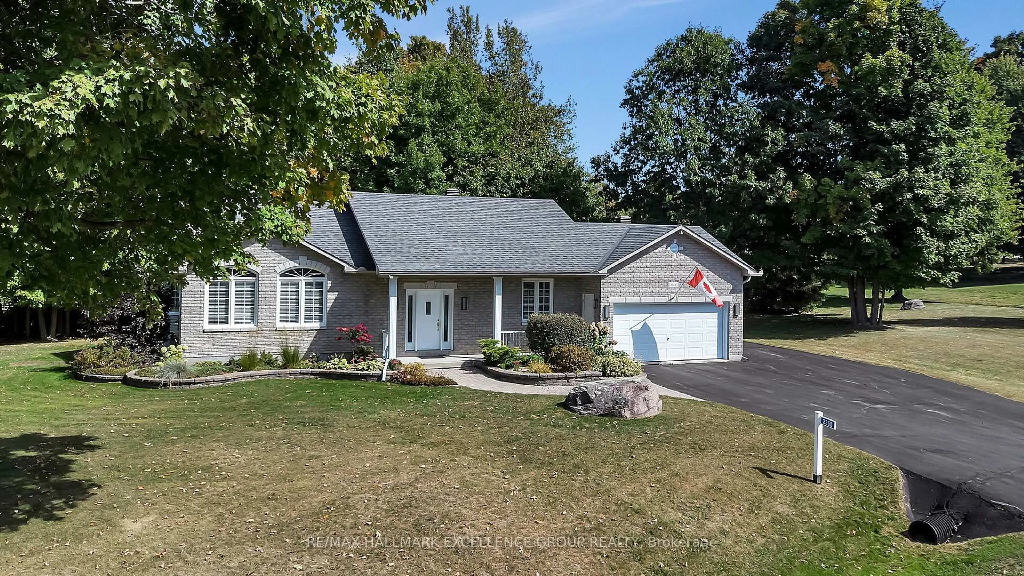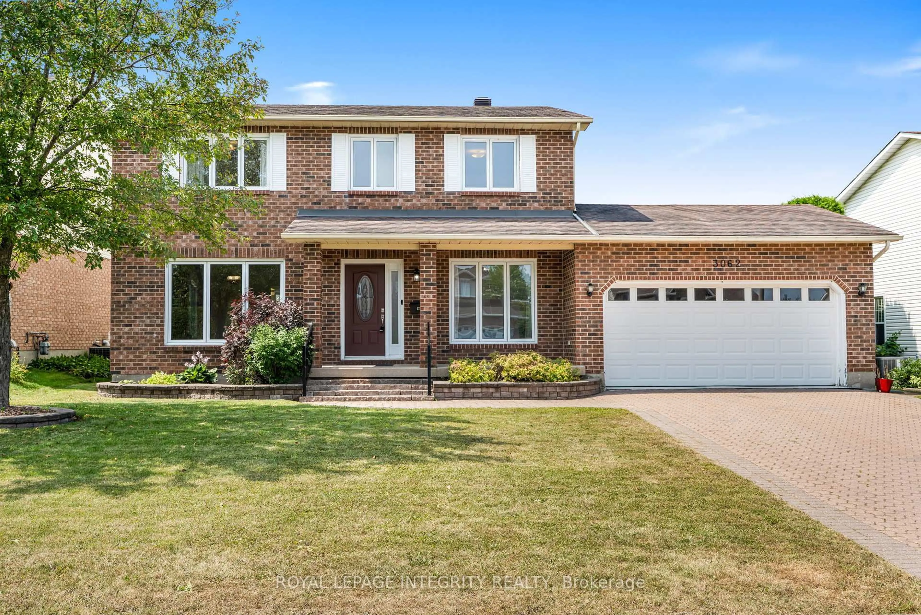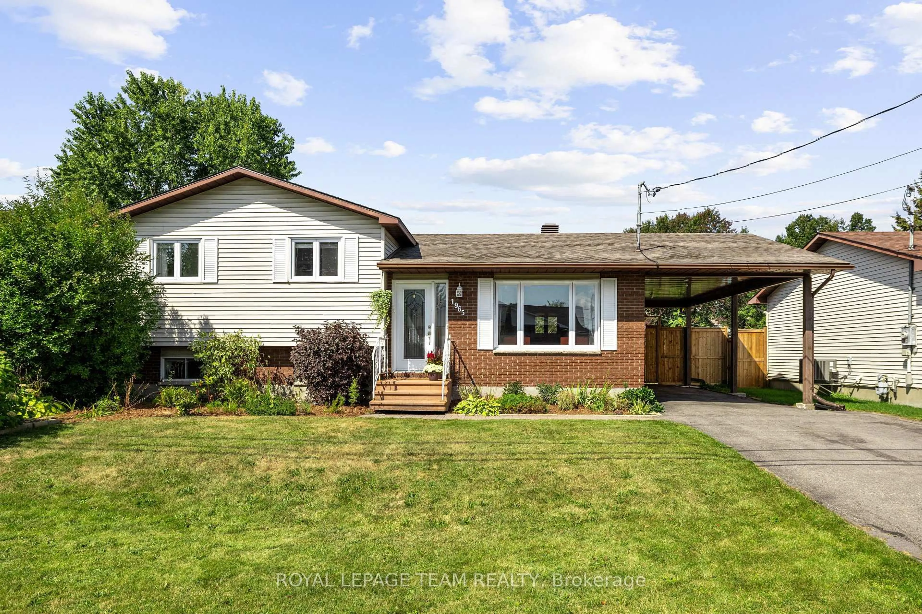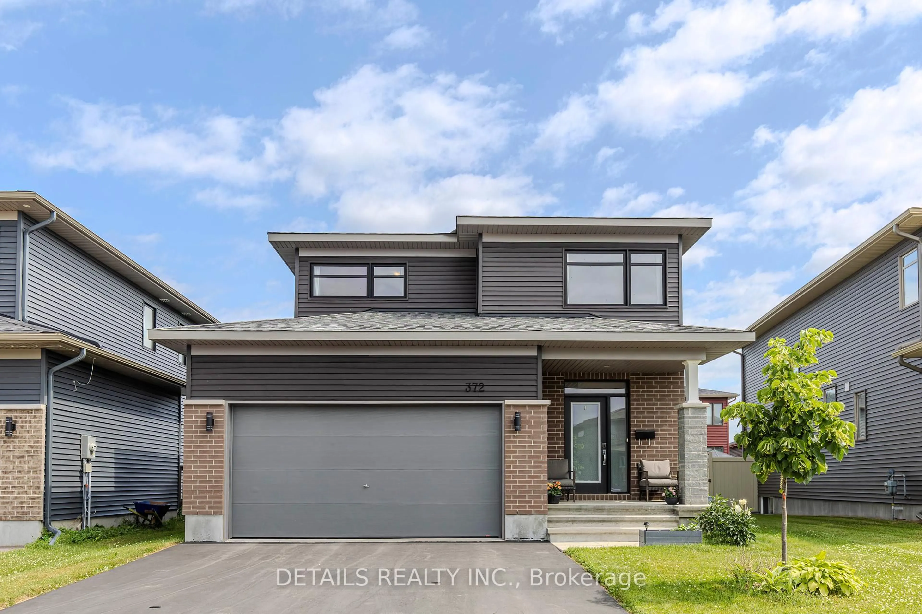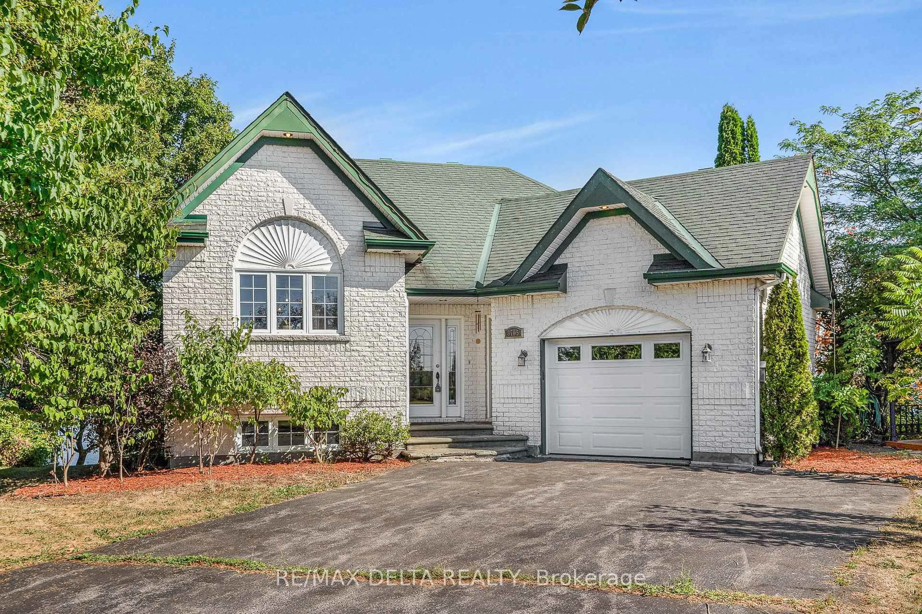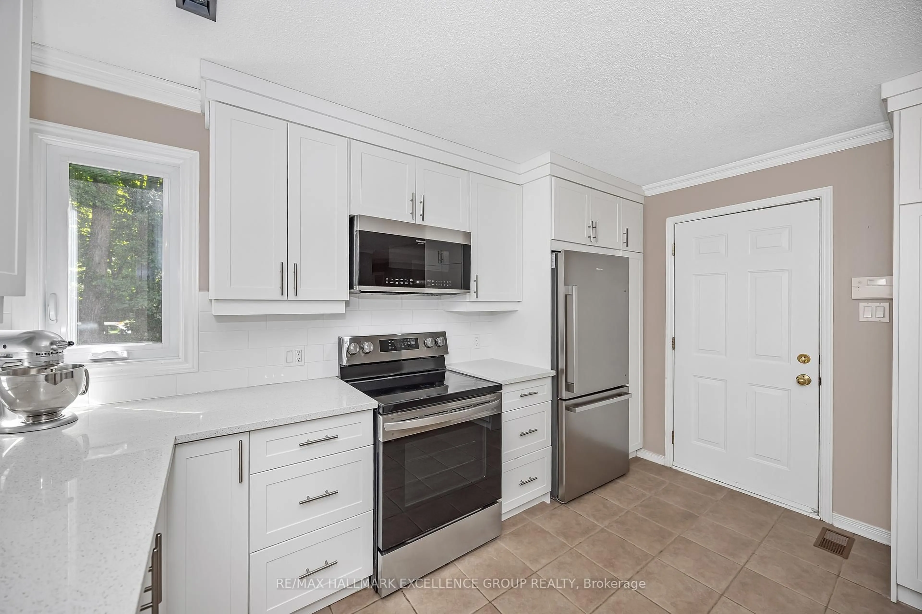Meticulously maintained and thoughtfully designed, this newer detached bungalow, offered for only $599,900, features 2 bedrooms and 2 bathrooms and was constructed in 2018. Nestled on a spacious, irregular pie-shaped lot (80 ft wide) on a quiet cul-de-sac, it offers exceptional privacy with no rear neighbours. Inside, the open and airy layout is enhanced by gleaming hardwood and ceramic flooring, abundant natural light, and a seamless flow perfect for both everyday living and entertaining. The chefs kitchen boasts a generous island, sleek stone countertops, and a convenient pantry. The primary suite includes a luxurious ensuite with an oversized 60 x 32 glass walk-in shower and a large walk-in closet, while both bathrooms feature stone countertops for an added touch of sophistication. The fully finished basement offers a spacious family room, ample storage, and a rough-in for an additional bathroom, providing potential for a third bedroom. Outdoors, the fully fenced backyard was hydroseeded in 2024 and includes a 12 x 12 ft Permacon patio and a 6 x 8 ft Permacon pad (2021), ready for the included brand-new, unassembled Keter Darwin 6 x 6 ft polypropylene resin shed. Six-foot-wide patio doors, wider than standard, extend the living space outdoors, complemented by modern concrete steps leading to the patio. This exceptional residence combines modern finishes, thoughtful upgrades, and pride of ownership throughout - a must-see to truly appreciate!
Inclusions: Dishwasher, Washer, Dryer, Hood Fan
