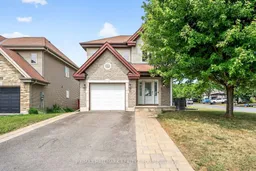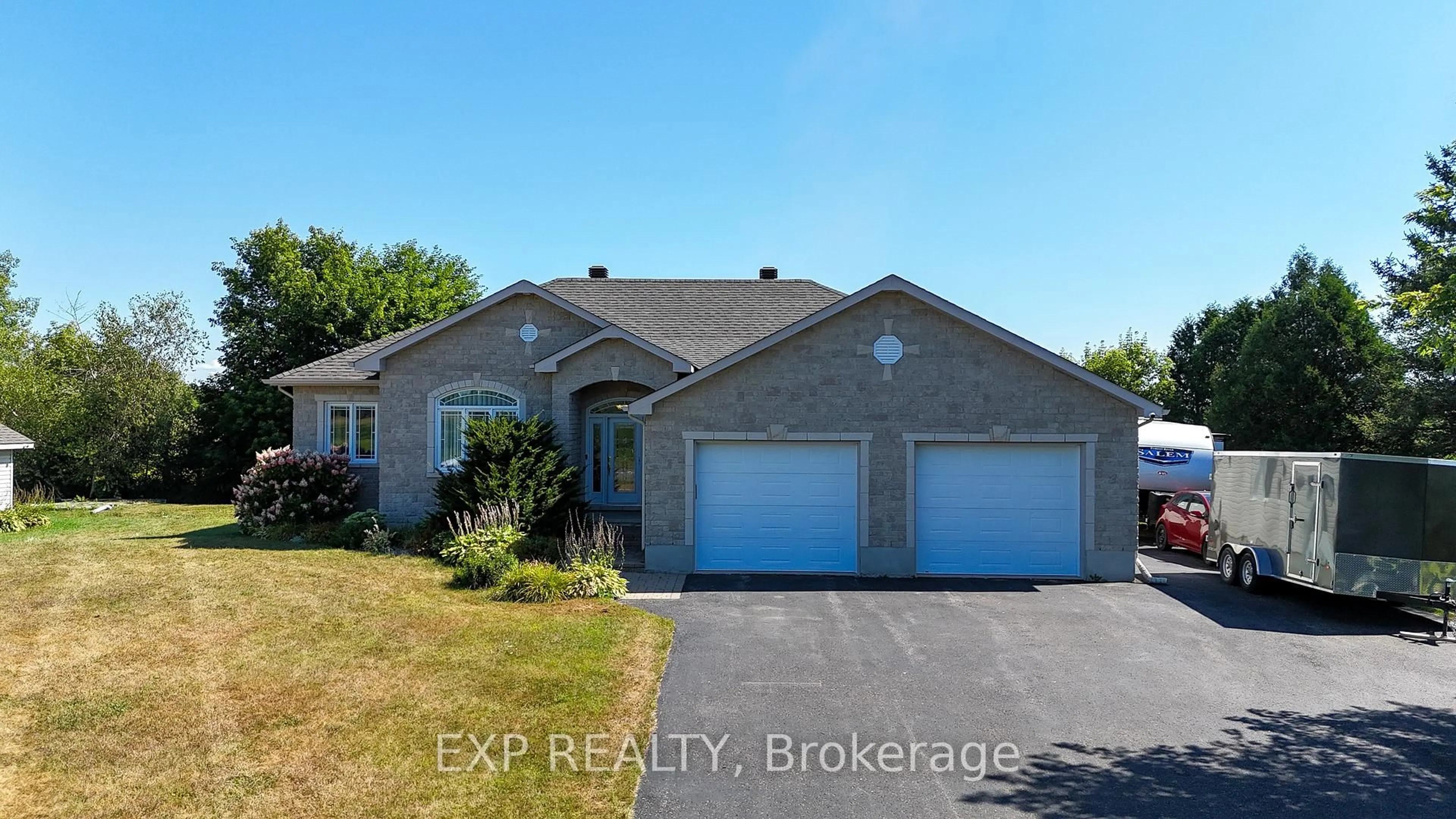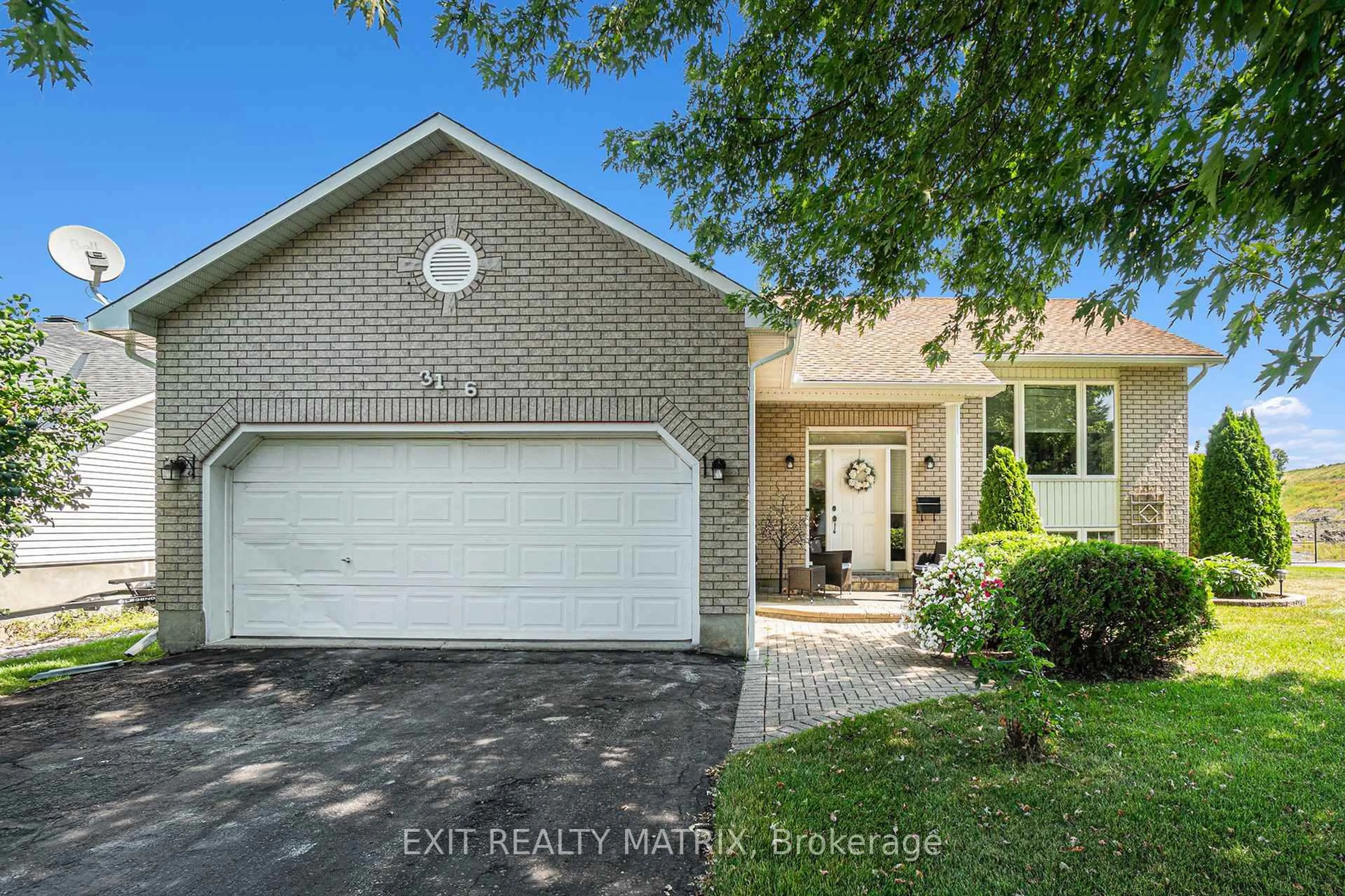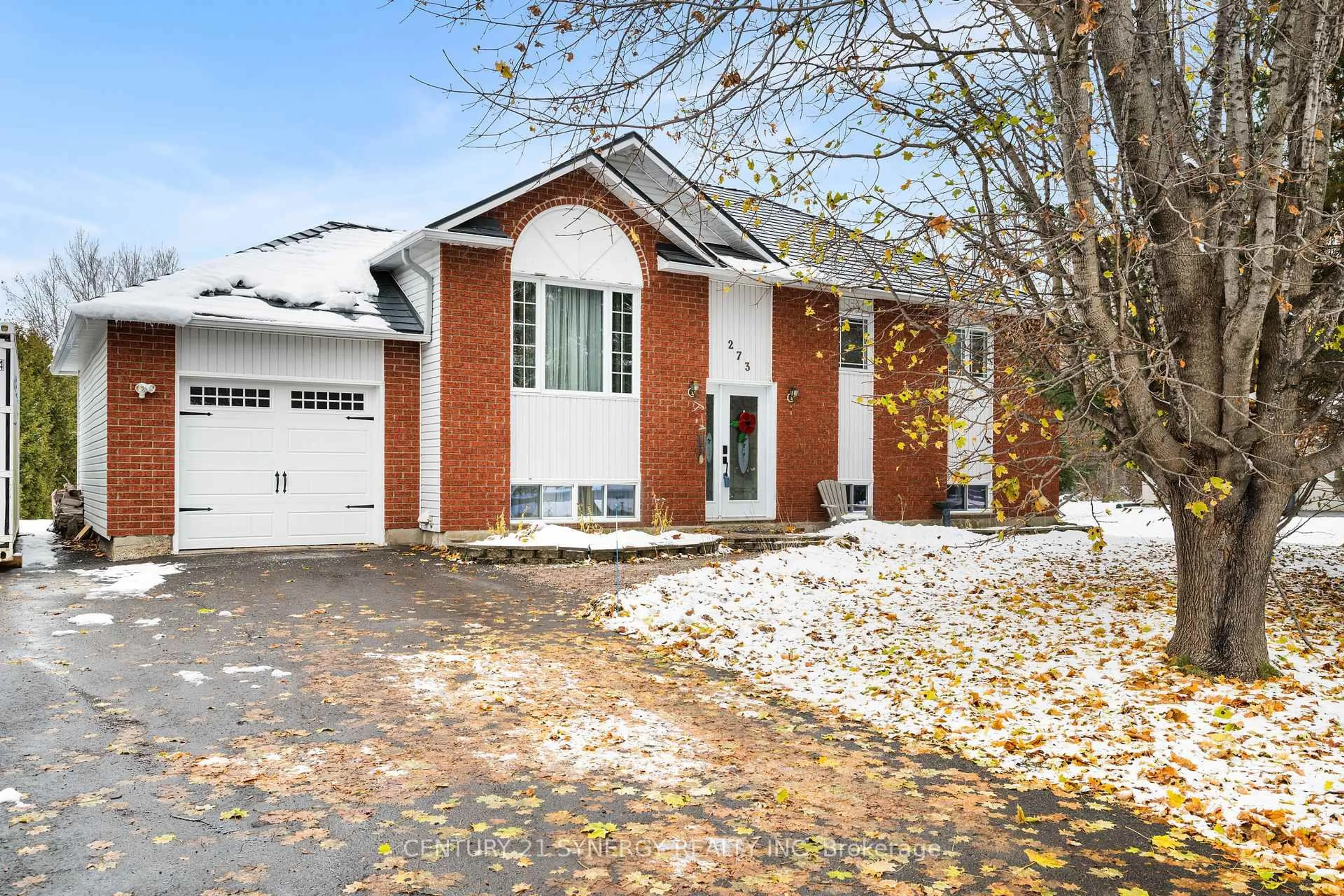MOVE-IN-READY! Detached home on a PREMIUM Corner Lot! This beautifully maintained 3-bedroom, 2-bathroom home offers nearly 1,800 sq. ft. of comfortable living space. You'll love the stunning curb appeal, complete with a 1-car garage and widened Interlock driveway that can accommodate up to 4 vehicles. Built in 2009, Step inside to a newly painted and updated entrance with new vinyl tile flooring, leading into an open-concept main floor. The bright and spacious layout includes a large Kitchen with ample counter space, stainless steel appliances, and a convenient sit-up bar. The formal dining area and cozy living room provides the perfect setting for both everyday living and entertaining. The convenient main floor powder room includes an integrated laundry area. As you move upstairs, you'll notice brand new carpet throughout. The second floor includes three generously sized bedrooms, with the primary bedroom offering a spacious walk-in closet and a cheater ensuite with a 4-piece bath, complete with a relaxing soaker tub. The fully FINISHED Basement offers an additional flexible living space with brand new flooring and a bathroom rough-in, perfect for a rec room, home office, or guest suite, endless possibilities for you to make it your own. Step outside through the patio doors to enjoy a spacious, two-tiered Deck overlooking a fully fenced, extra-large backyard, perfect for entertaining or family fun. Bonus: the backyard includes a hot tub-ready area with electrical already in place! Located in a quiet, family-friendly neighborhood near multiple Schools, Parks, a Splash Pad, YMCA, and Shopping. This is the ideal home for families looking for space, comfort, and convenience in a safe, welcoming community. CALL TODAY!
Inclusions: Fridge, Stove, Hoodfan Microwave
 48
48





