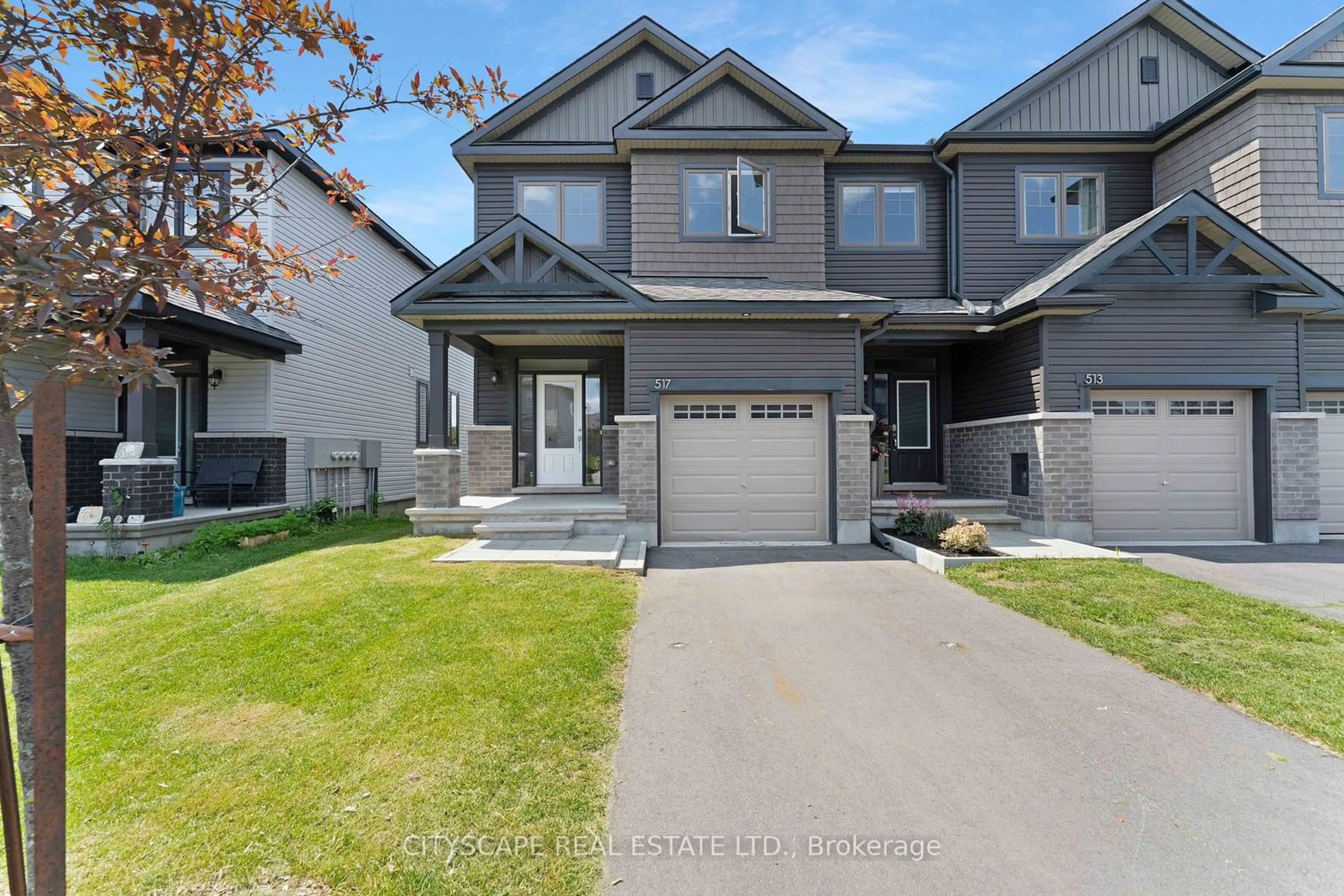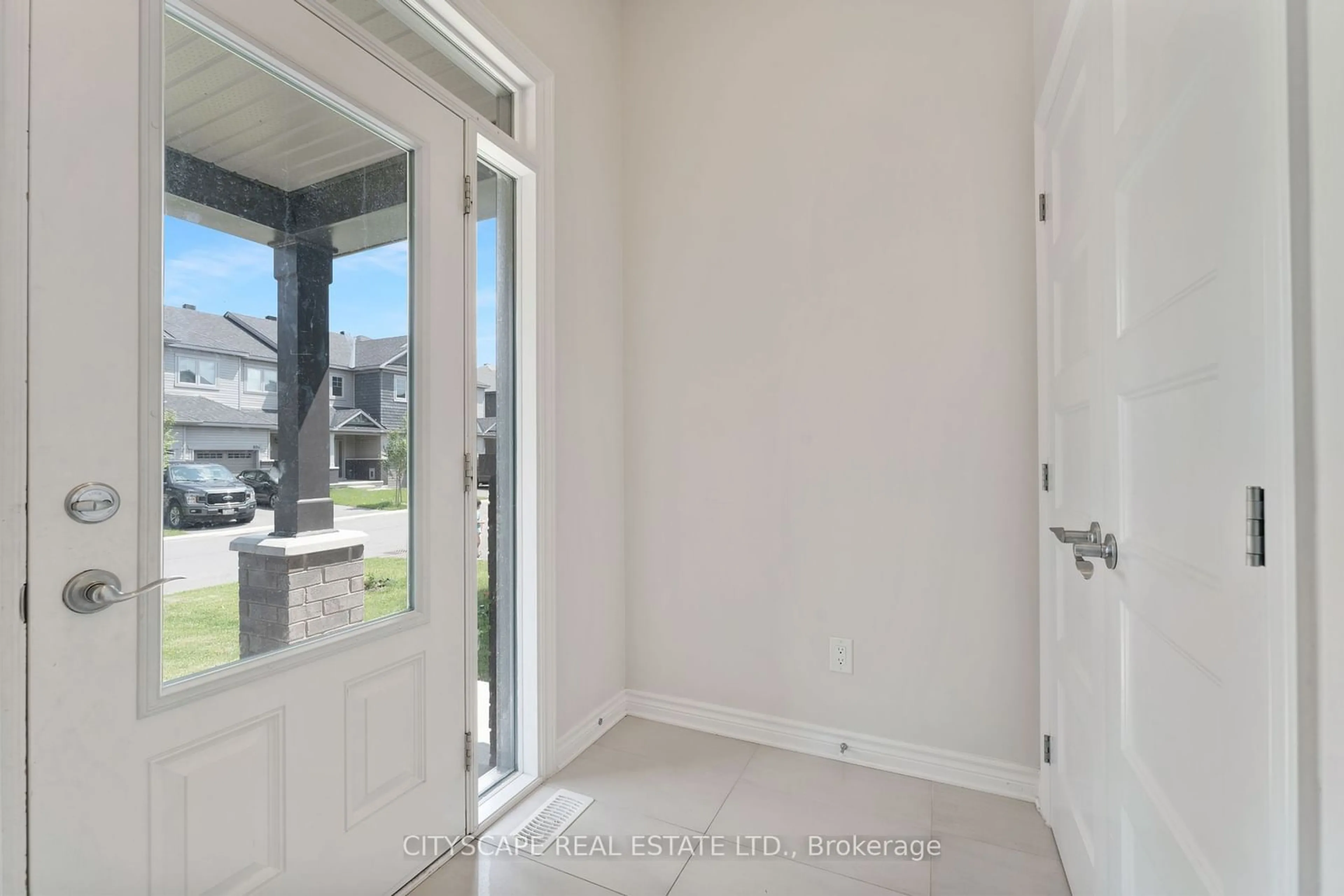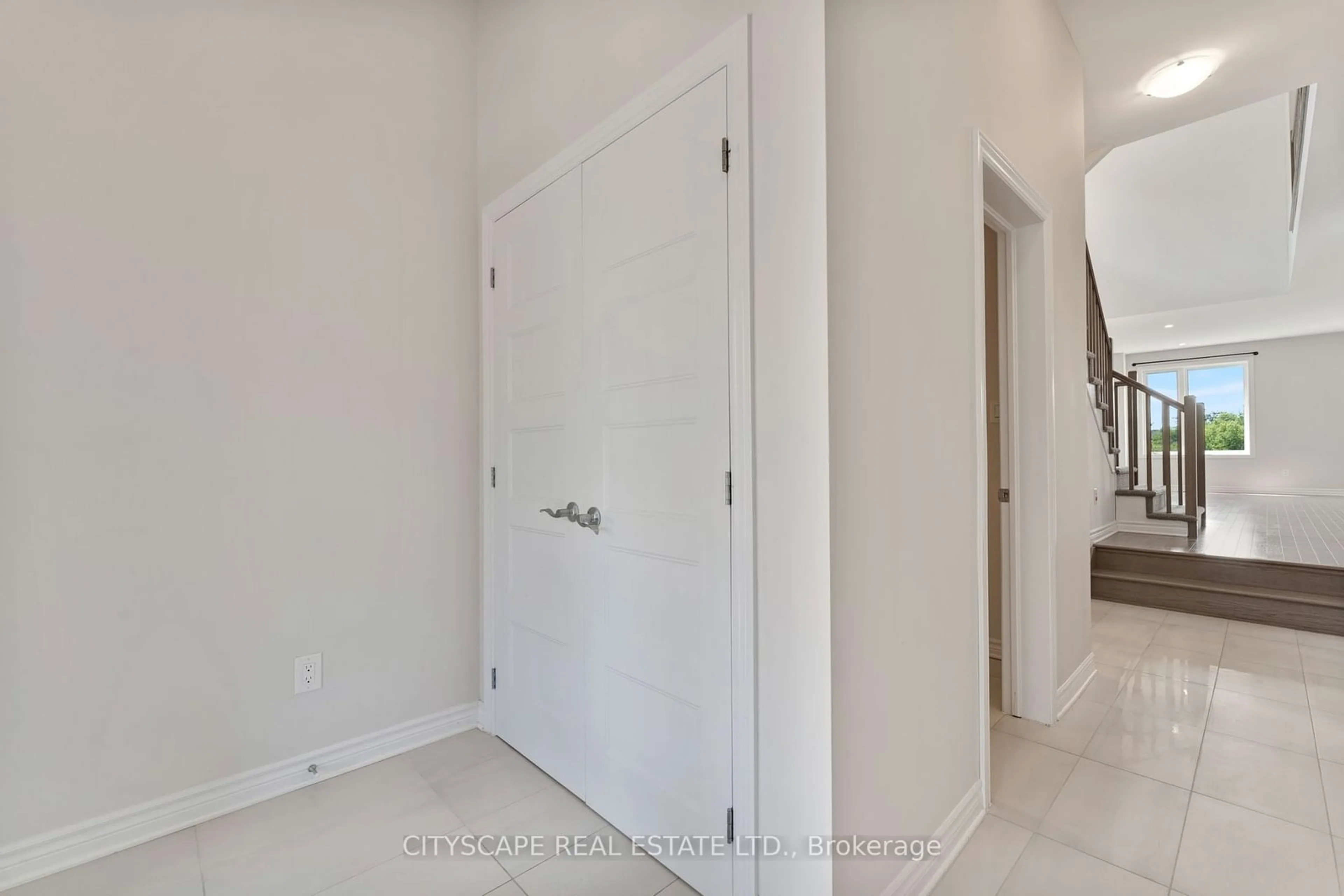517 Enclave Lane, Clarence-Rockland, Ontario K4K 1T2
Contact us about this property
Highlights
Estimated ValueThis is the price Wahi expects this property to sell for.
The calculation is powered by our Instant Home Value Estimate, which uses current market and property price trends to estimate your home’s value with a 90% accuracy rate.$616,000*
Price/Sqft$292/sqft
Est. Mortgage$2,791/mth
Tax Amount (2023)$4,168/yr
Days On Market71 days
Description
Gorgeous 3 Bedroom 3 Bathroom End Unit Townhome On A Premium Lot With Walkout Basement No Rear Neighbours. This home Features 9Ft Ceiling On The Main Floor, Eng Hardwood Floor In living & Dining Area , Open Concept Modern Kitchen With Upgraded Kitchen Cabinets, Countertops and Backsplash, Chimney Hood-fan, LG Gas Stove, Fridge, Dishwasher, Living/Dining Room Open To Above Ceilings With Tons Of Natural Light. Rec Room & Rought In Washroom In the Basement.Overlooking Conservation Area With Fabulous Sunrise! Steps Away From Ottawa River, Services, Schools And Parks In Clarence- Rockland.
Property Details
Interior
Features
Main Floor
Family
19.30 x 11.00Hardwood Floor / Open Concept / Large Window
Dining
10.60 x 11.00Hardwood Floor / Open Concept / Combined W/Family
Kitchen
14.60 x 8.90Granite Counter / Stainless Steel Appl / Centre Island
Powder Rm
5.00 x 5.00Tile Floor / 2 Pc Bath
Exterior
Features
Parking
Garage spaces 1
Garage type Attached
Other parking spaces 1
Total parking spaces 2
Property History
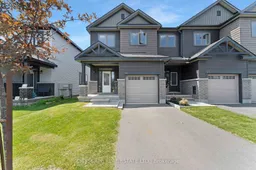 30
30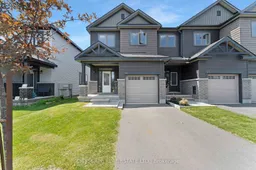 30
30
