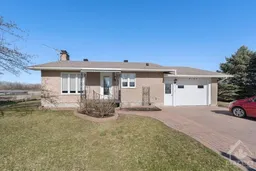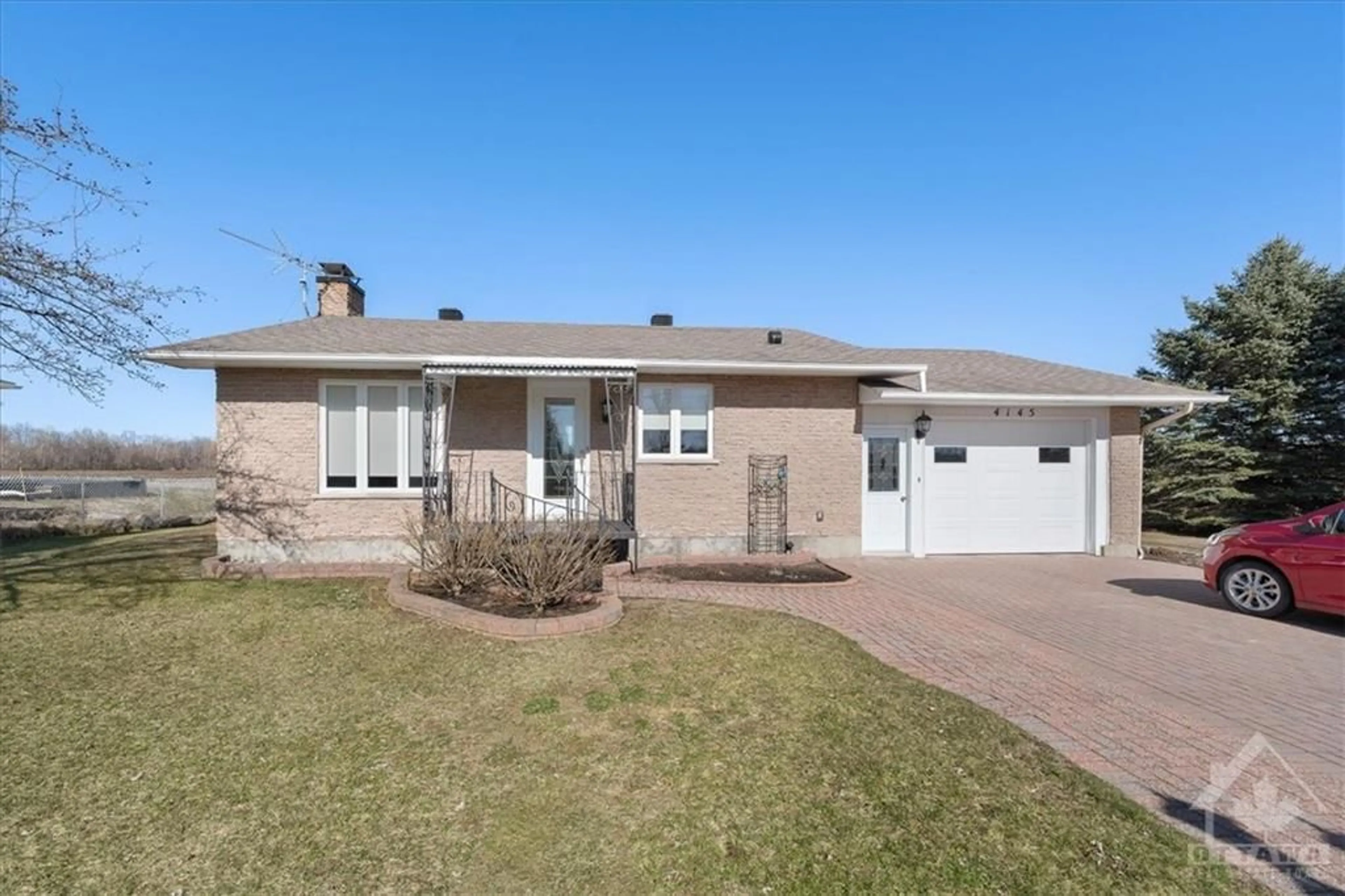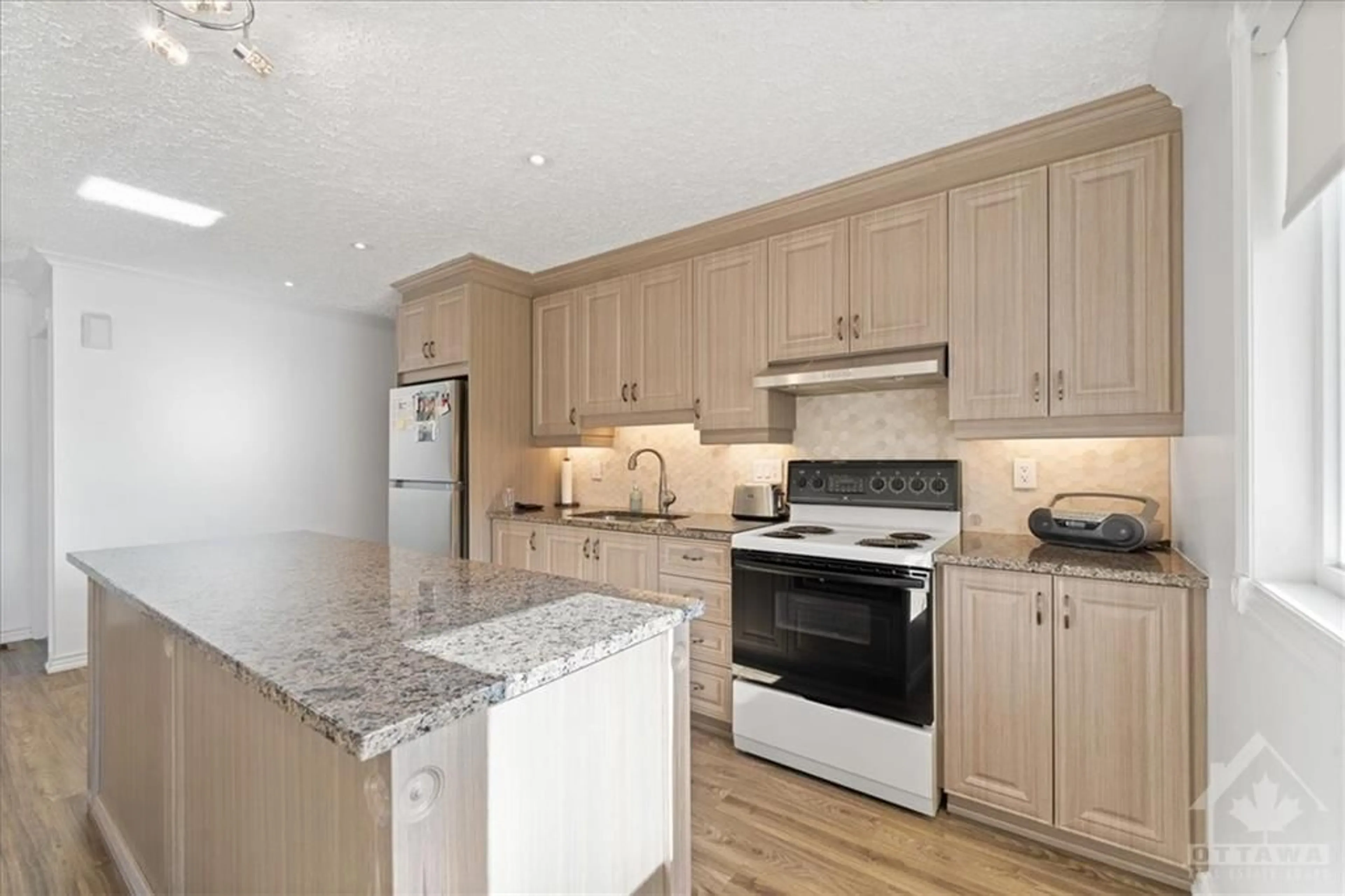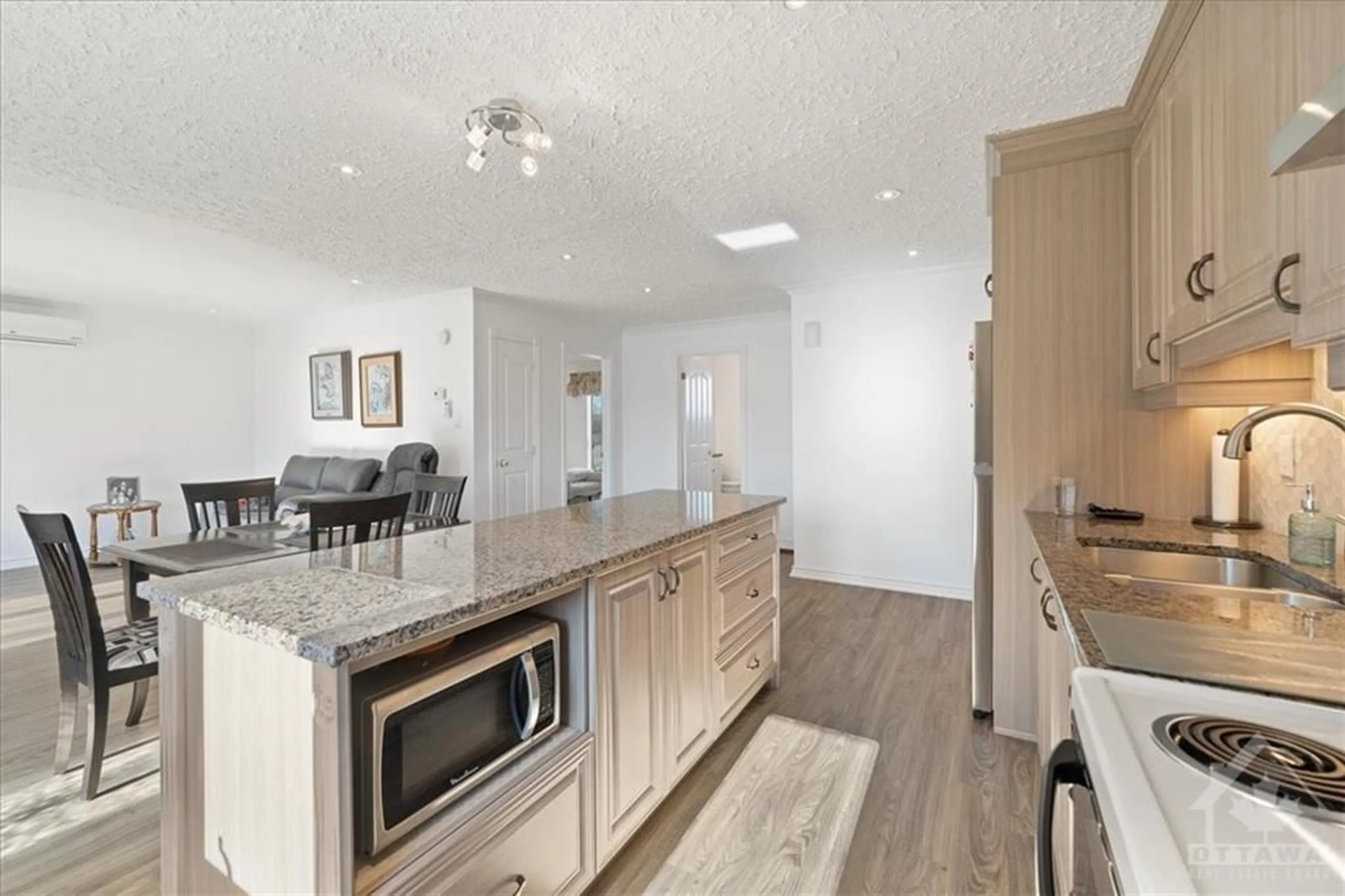4145 CHAMPLAIN St, Bourget, Ontario K0A 1E0
Contact us about this property
Highlights
Estimated ValueThis is the price Wahi expects this property to sell for.
The calculation is powered by our Instant Home Value Estimate, which uses current market and property price trends to estimate your home’s value with a 90% accuracy rate.$597,000*
Price/Sqft-
Days On Market14 days
Est. Mortgage$3,435/mth
Tax Amount (2023)$3,160/yr
Description
Welcome to 4145 Champlain. This very unique property is sold with the adjacent property at 4159 Champlain. Lots measuring approx. 102 ft X 154 ft & adjacent lot measuring approx. 124ft x 206ft w/a large garage 30ft X 47ft) (can park minimum 6 cars) perfect for the hobbyist. Shed (21ft X 11ft). House consists of 2+1 bedrms, 3 pce bath. Main floor renovated kitchen w/granite countertops, open concept kitchen, dining & living rooms, pot lights, large windows. 2 good size bedrooms, 3 pce bathroom. The lower level has a wet bar (sink to be connected) & a 3rd bedrm, laundry, ironing room. The large garage currently used to store cars during the Winter. Garage includes compressor (as is), generator, new garage door. The attached garage (28ft X 15ft) is all interlock with house & backyard entries. Pre-listing septic inspection available upon request. Over $100,000 in renovations over the yrs (list available). 2017 landscape, 2016: french drain, Furnace & A/C, kitchen, Roof 2009.
Property Details
Interior
Features
Main Floor
Living Rm
12'0" x 12'0"Kitchen
13'0" x 13'0"Primary Bedrm
13'0" x 11'0"Bedroom
11'0" x 10'1"Exterior
Features
Parking
Garage spaces 7
Garage type -
Other parking spaces 3
Total parking spaces 10
Property History
 30
30




