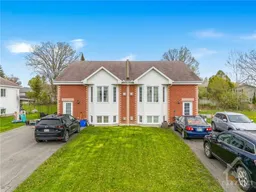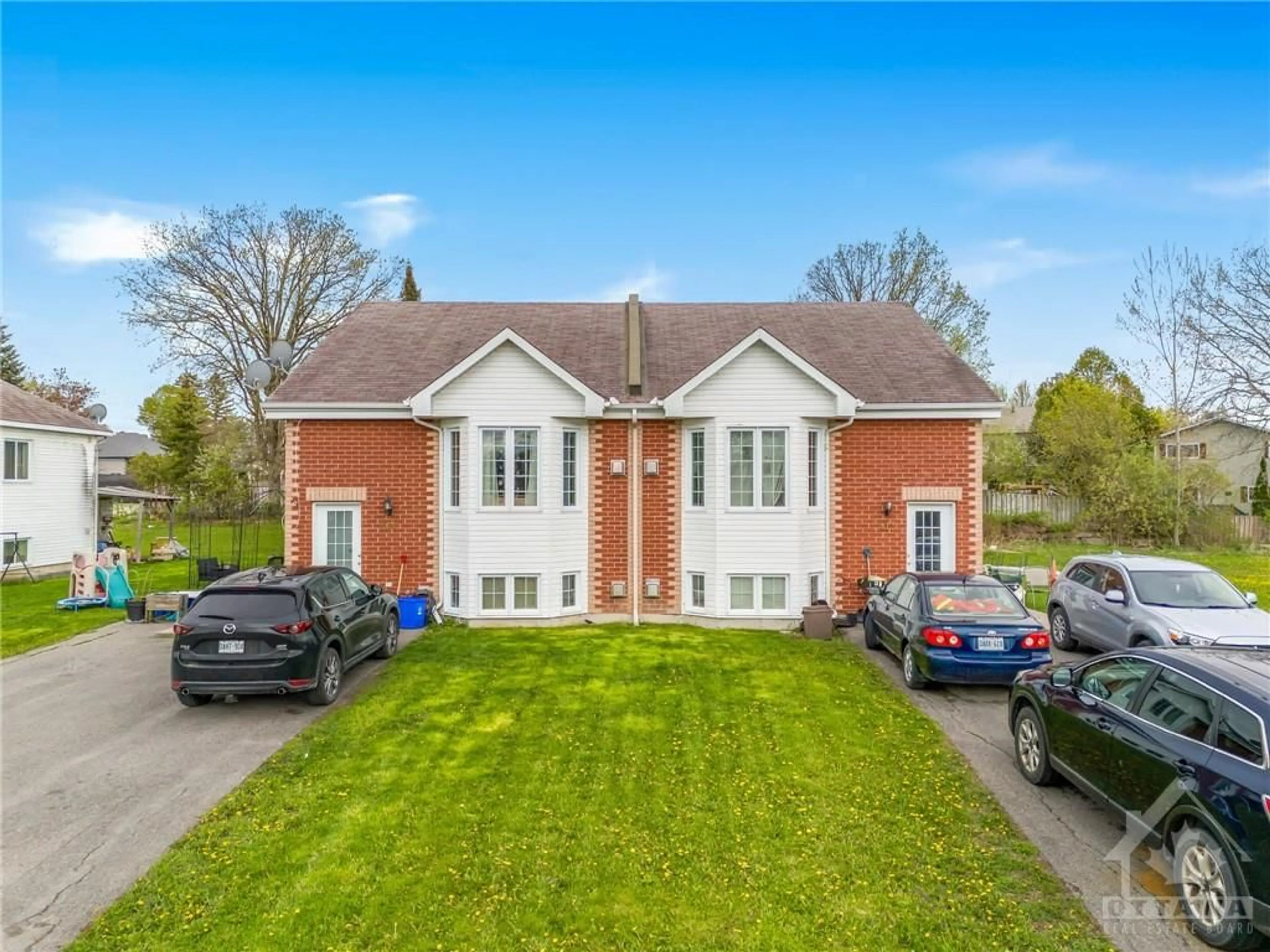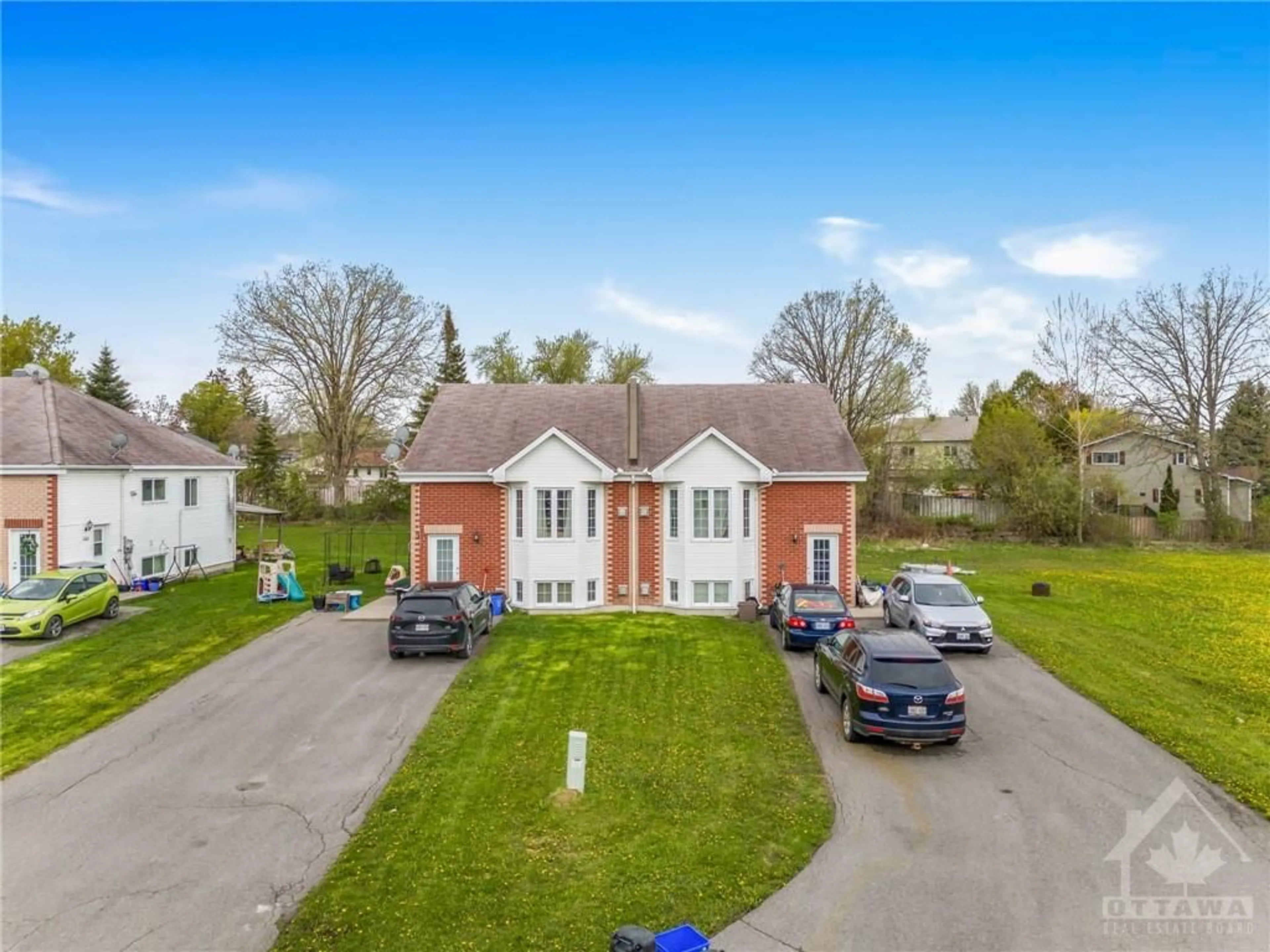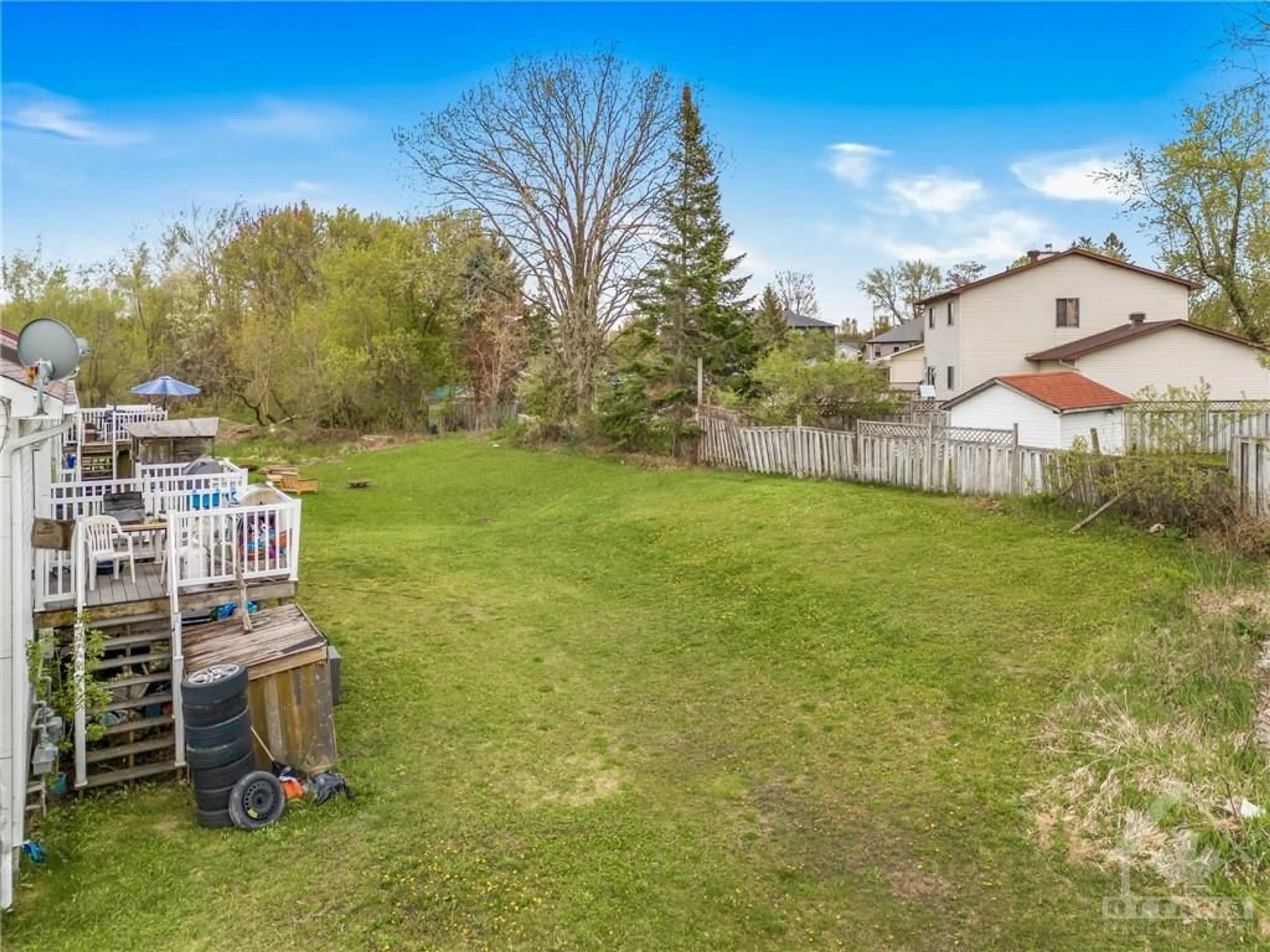411-413-415-417 YVES St, Clarence-Rockland, Ontario K4K 0A8
Contact us about this property
Highlights
Estimated ValueThis is the price Wahi expects this property to sell for.
The calculation is powered by our Instant Home Value Estimate, which uses current market and property price trends to estimate your home’s value with a 90% accuracy rate.$639,000*
Price/Sqft-
Days On Market11 days
Est. Mortgage$3,435/mth
Tax Amount (2024)$4,999/yr
Description
Introducing a fantastic 4-unit building in Rockland, built in 2008 and ideally located on a quiet street, just minutes from the golf course and with easy access to Highway 174 for quick city commutes. Each of the two upper and two lower units features a spacious layout with 2 bedrooms, 1 full bathroom, a well-equipped kitchen, and a cozy living/dining area complete with a gas fireplace. The units are designed with mixed tile and laminate flooring, and large windows that offer bright views of the backyard. Tenants benefit from ample parking and are responsible for their own heat, hydro, and water, which reduces the property owner's overhead. With its convenient location near schools and the CIHA complex, this property is a prime investment opportunity with consistent rental demand. Don't miss your chance to own a well-maintained 4-unit building with great investment potential. Schedule your viewing today!
Property Details
Interior
Features
Exterior
Features
Parking
Garage spaces -
Garage type -
Total parking spaces 8
Property History
 12
12




