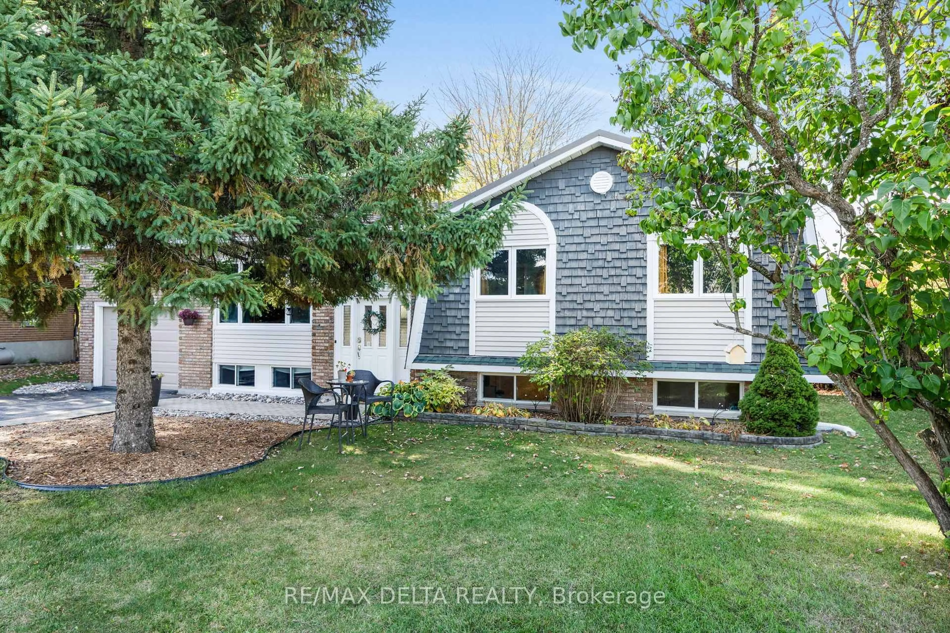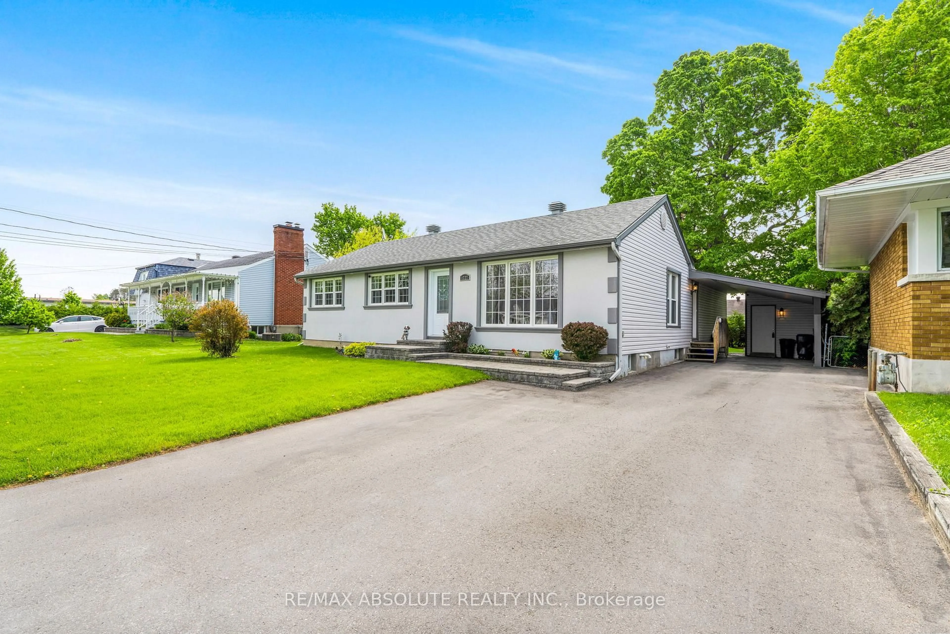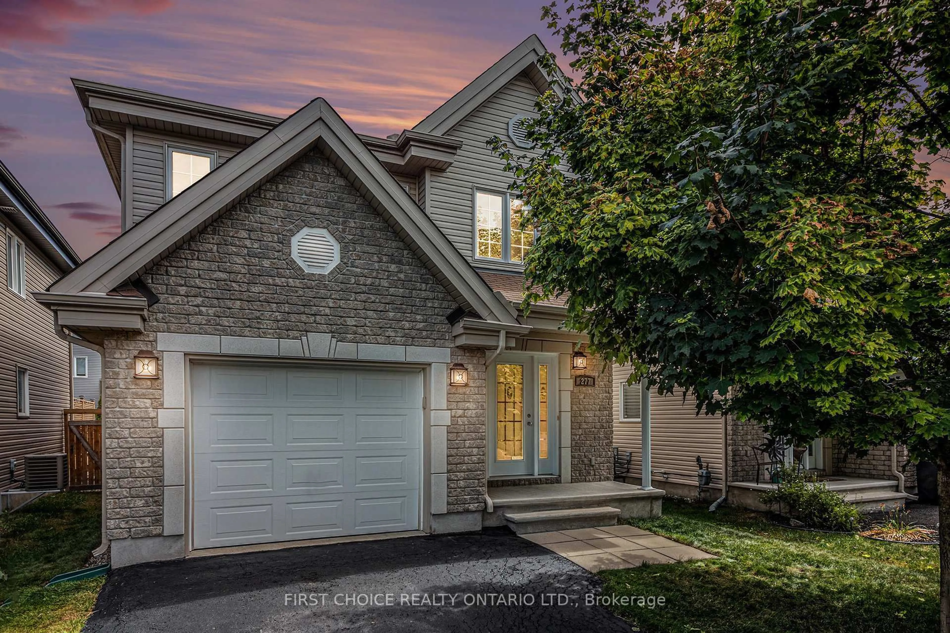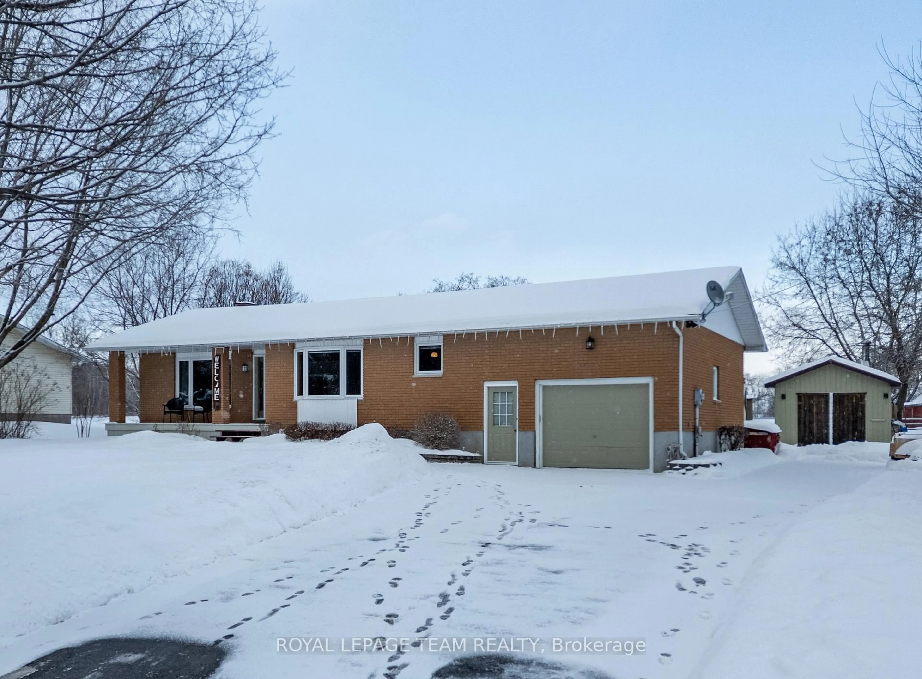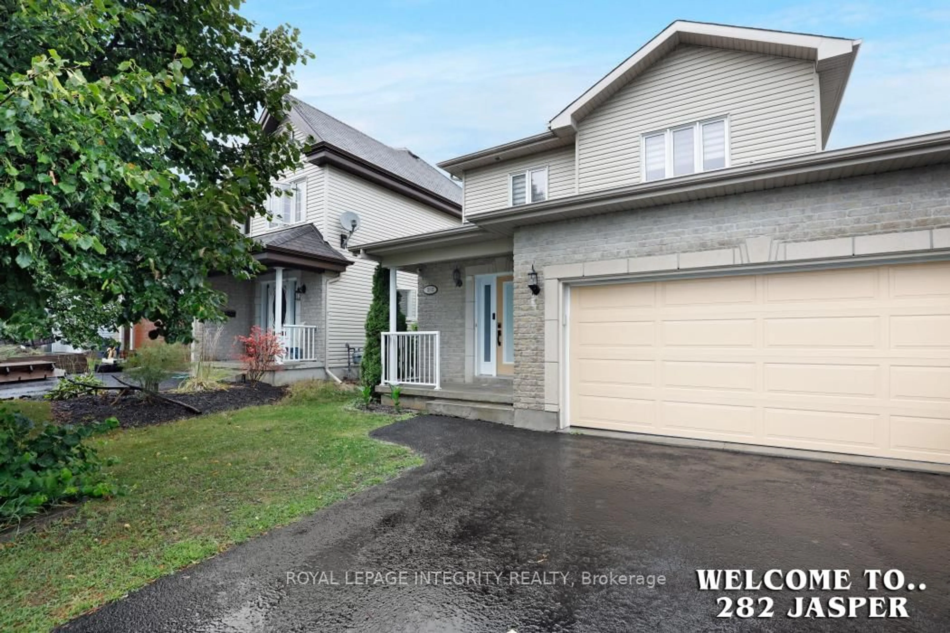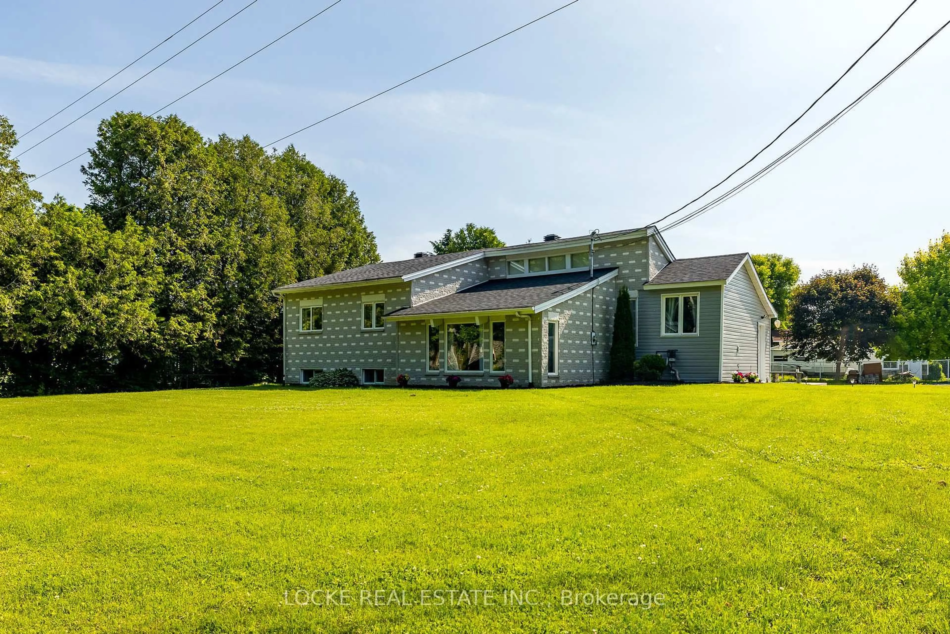This lovely gem offers 3+1 spacious bedrooms and 2 full bathrooms, perfect for families or those who love to entertain. The home features a brand-new roof (2025), central A/C, and a natural gas forced air furnace for year-round comfort. Enjoy a mix of tile, hardwood, and laminate flooring throughout. The fully finished basement includes a cozy family room with a natural gas fireplace perfect for cold winter nights as well as a coffee/bar station and a versatile office space with moveable walls for added flexibility. Step outside to your private oasis backyard, ideal for family gatherings or relaxing summer evenings. It boasts a beautiful gazebo, above-ground pool, new deck, and two garden sheds for extra storage. Don't miss out on this warm and welcoming home that truly has it all! As per form 244- no conveyance of any written offers before 9:00am on September 15/2025.
Inclusions: electric fireplace, hood fan, dishwasher, stove, refrigerator, washer(as is) and dryer (as is), gazebo, above ground pool and accessories, 2 garden shed, hot water tank
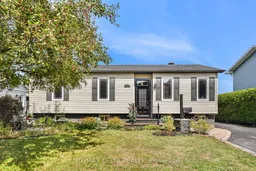 36
36

