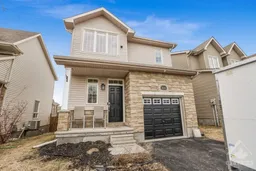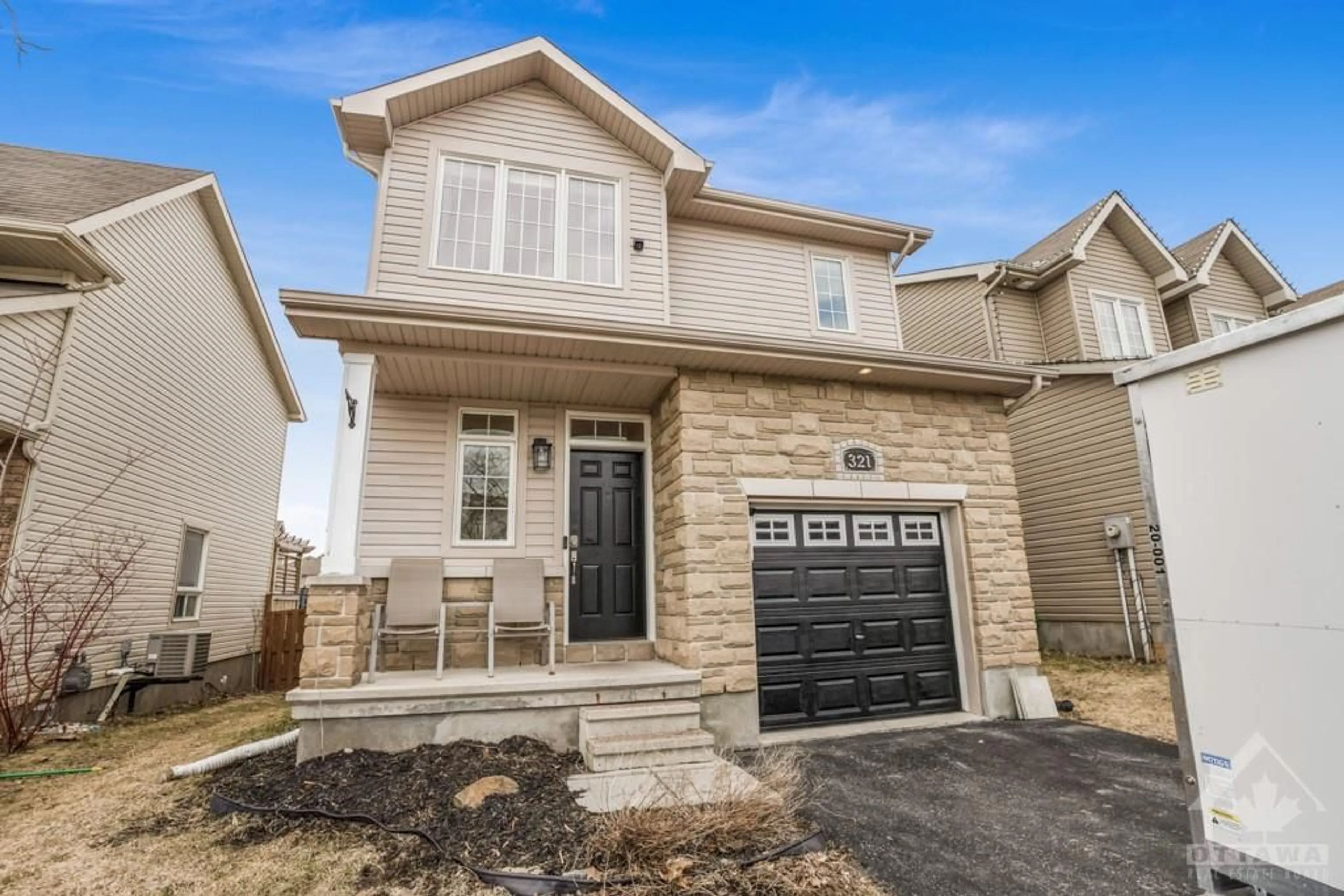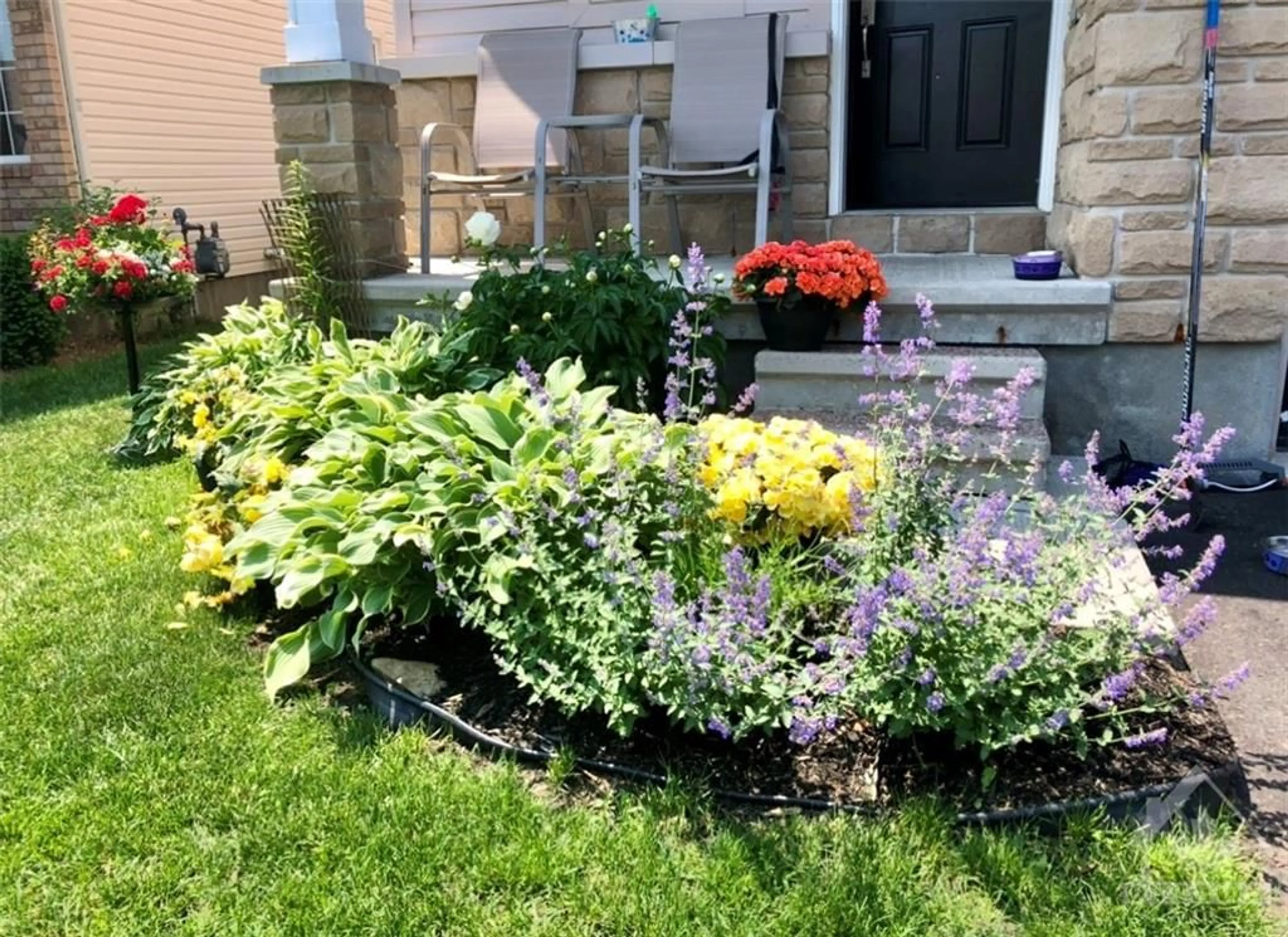321 JASPER Cres, Rockland, Ontario K4K 0C9
Contact us about this property
Highlights
Estimated ValueThis is the price Wahi expects this property to sell for.
The calculation is powered by our Instant Home Value Estimate, which uses current market and property price trends to estimate your home’s value with a 90% accuracy rate.$586,000*
Price/Sqft-
Days On Market31 days
Est. Mortgage$2,576/mth
Tax Amount (2023)$4,060/yr
Description
Captivating 3-bedroom, 3-bathroom home nestled in the esteemed Morris Village sector, where luxury meets convenience. Upon entry, be greeted by lofty 9-foot ceilings adorning the main level, elevating the sense of space and grandeur. Step into the heart of the home, where an open-concept kitchen seamlessly flows into the inviting living room, complete with a cozy fireplace, offering warmth and ambiance on chilly evenings. Retreat to the upper level, where three generous bedrooms await, including a serene primary suite boasting a walk-in closet and a cleverly designed cheater door, offering direct access to the bathroom. Venture downstairs to discover a fully finished basement boasting a versatile recreational room and a convenient 3-piece bathroom, providing ample space for entertainment or relaxation. Outside, a fenced backyard beckons, featuring a two-tier deck adorned with an oversized gazebo, creating an idyllic setting for al fresco dining or leisurely gatherings with loved ones.
Property Details
Interior
Features
Main Floor
Kitchen
10'1" x 9'6"Living Rm
16'1" x 11'4"Dining Rm
10'3" x 10'0"Partial Bath
Exterior
Features
Parking
Garage spaces 1
Garage type -
Other parking spaces 2
Total parking spaces 3
Property History
 30
30



