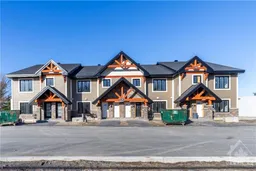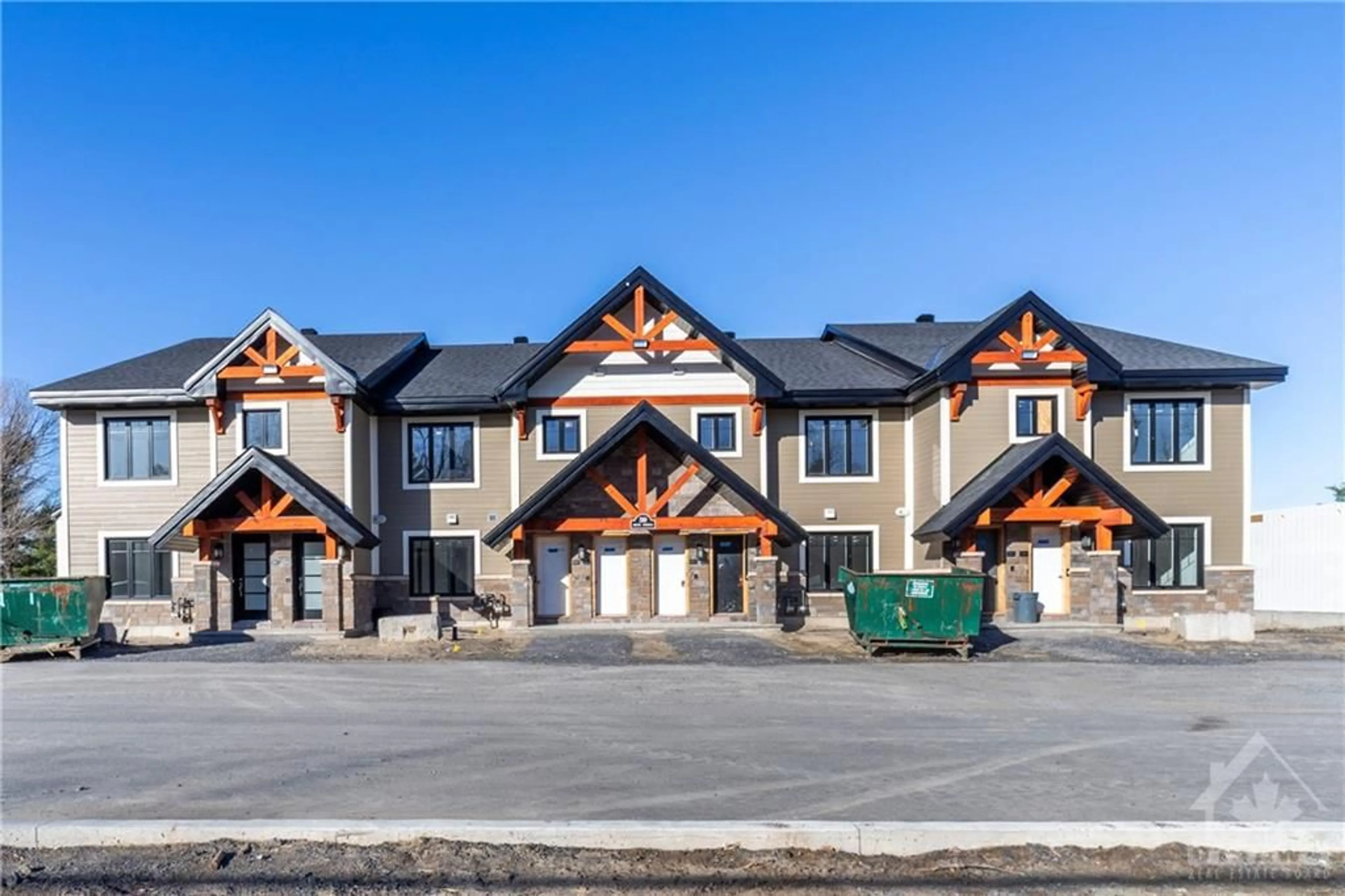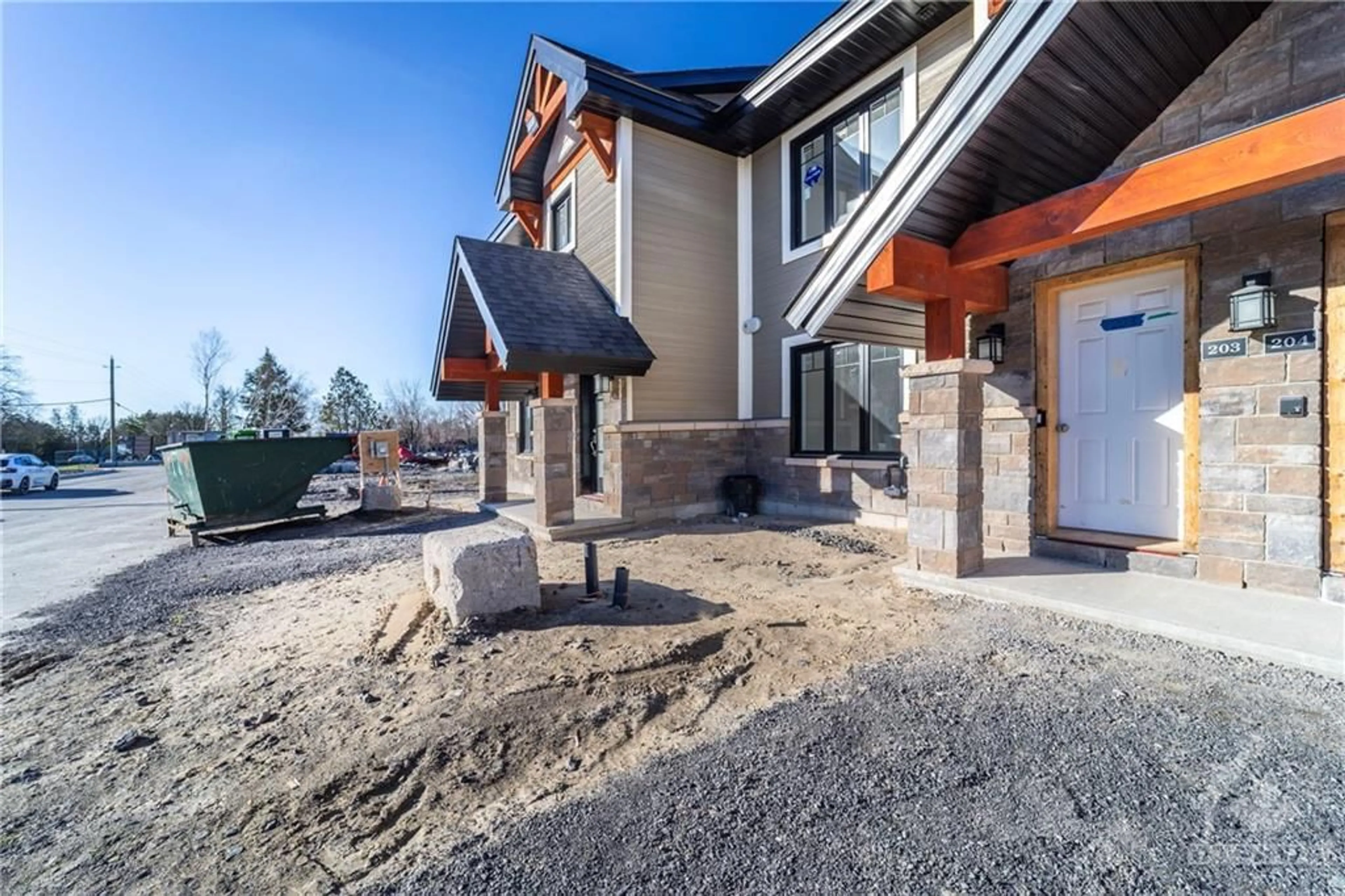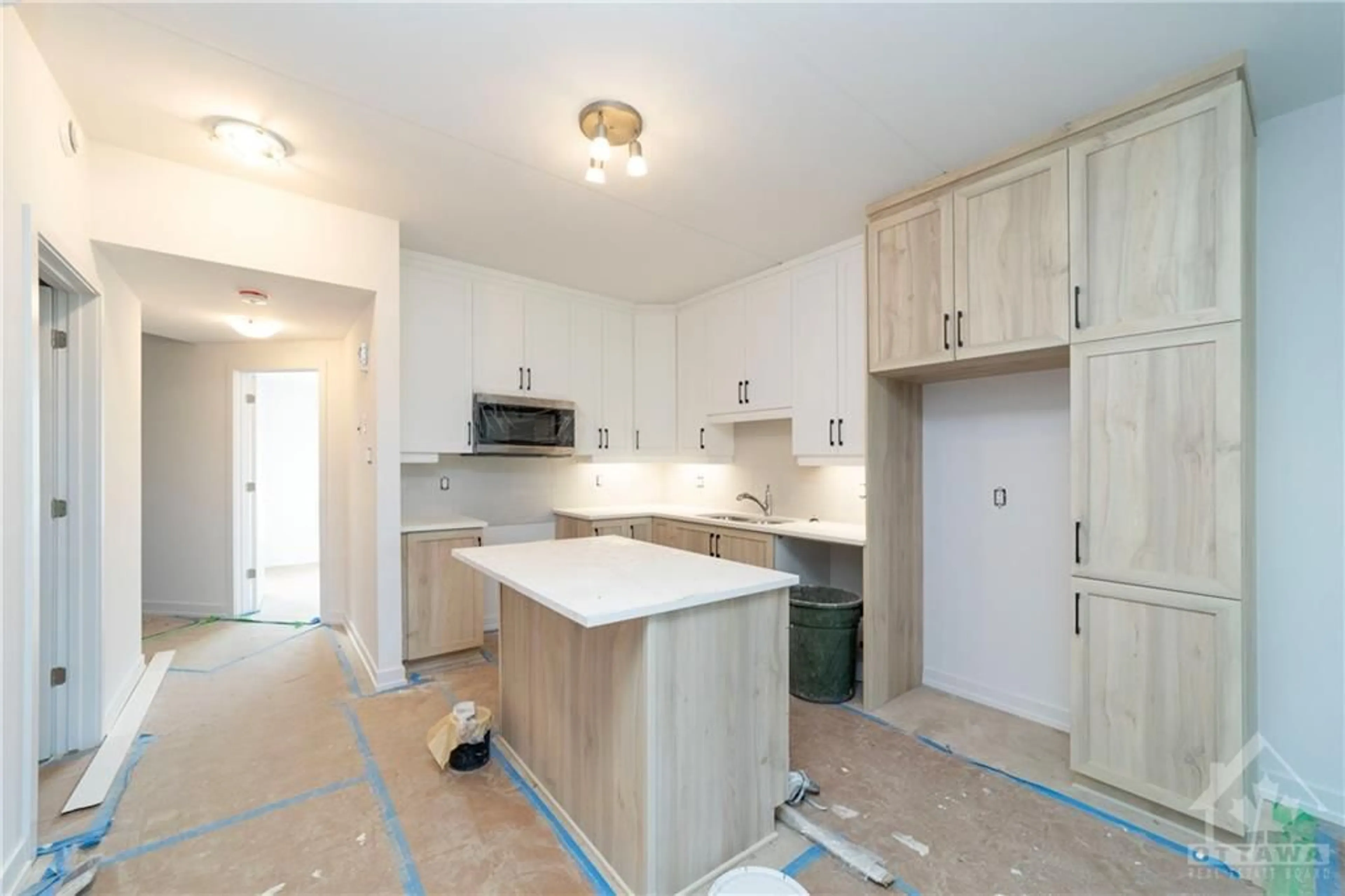310 MONTEE OUTAOUAIS St #203, Rockland, Ontario K4K 1G2
Contact us about this property
Highlights
Estimated ValueThis is the price Wahi expects this property to sell for.
The calculation is powered by our Instant Home Value Estimate, which uses current market and property price trends to estimate your home’s value with a 90% accuracy rate.$477,000*
Price/Sqft-
Days On Market15 days
Est. Mortgage$1,937/mth
Maintenance fees$250/mth
Tax Amount (2024)-
Description
Limited time promotions, purchase price includes 10K rebate. Nestled on the prestigious Rockland Golf Course, Domaine du Golf offers breathtaking views. Entirely built with concrete assuring soundproofing throughout, efficient radiant floor heating - these open concept floorplans will amaze you. Lower middle unit, 2 Bedrooms and 2 Baths. This unit includes 11K+ ugrades: Kitchen: trendy 2-tone cabinets w/ 48" upper cabinets, pots and pans drawers, soft close, quartz counters, extended breakfast bar island, ceramic backsplash and under counter lighting. Primary bedroom includes a beautiful 4pc ensuite w/upgraded quartz countertop. Convenient in-suite laundry. Enjoy your morning coffee on the three-season balcony(20'0"x7'0") with retractable panoramic windows while watching nature. Each unit comes with a storage locker (2'6"x7'0") on the balcony + plenty of storage inside the condo. This condo includes 11K in upgrades.
Property Details
Interior
Features
Main Floor
Living Rm
12'5" x 9'0"Dining Rm
12'5" x 9'0"Laundry Rm
Solarium
20'0" x 7'0"Exterior
Parking
Garage spaces -
Garage type -
Other parking spaces 1
Total parking spaces 1
Condo Details
Amenities
Adult Oriented
Inclusions
Property History
 13
13




