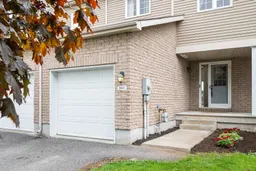Perfect Starter Home or Downsizers' Dream in the Heart of Rockland! Welcome to this charming, freshly painted 3-bedroom, 2-bathroom townhouse nestled in the family-friendly community of Rockland. Ideal for first-time homebuyers and those looking to downsize without compromise, this well-maintained home offers no rear neighbours and backs onto a peaceful schoolyard, providing extra privacy and open views. Step inside to a bright tiled entryway that flows into a fresh, white kitchen with ample counter space and generous storage perfect for everyday living. The open-concept living and dining area features warm hardwood floors and a patio door that leads to your fully fenced backyard with a spacious deck and a beautiful pergola ideal for summer entertaining. Upstairs, you'll find three generously sized bedrooms and a full bathroom with a convenient cheater ensuite access from the primary bedroom. The finished basement adds even more living space with a large rec room, pot lighting, and plenty of storage options. Located within walking distance to schools, shopping, restaurants, and with quick access to HWY 174, this home delivers both comfort and convenience. Dont miss your chance to own a move-in-ready townhouse in one of Rockland's most sought-after neighbourhoods!
Inclusions: Refrigerator, Stove, Dishwasher, Washer, dryer
 38
38


