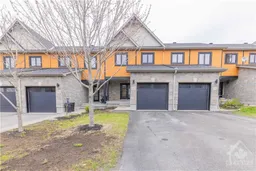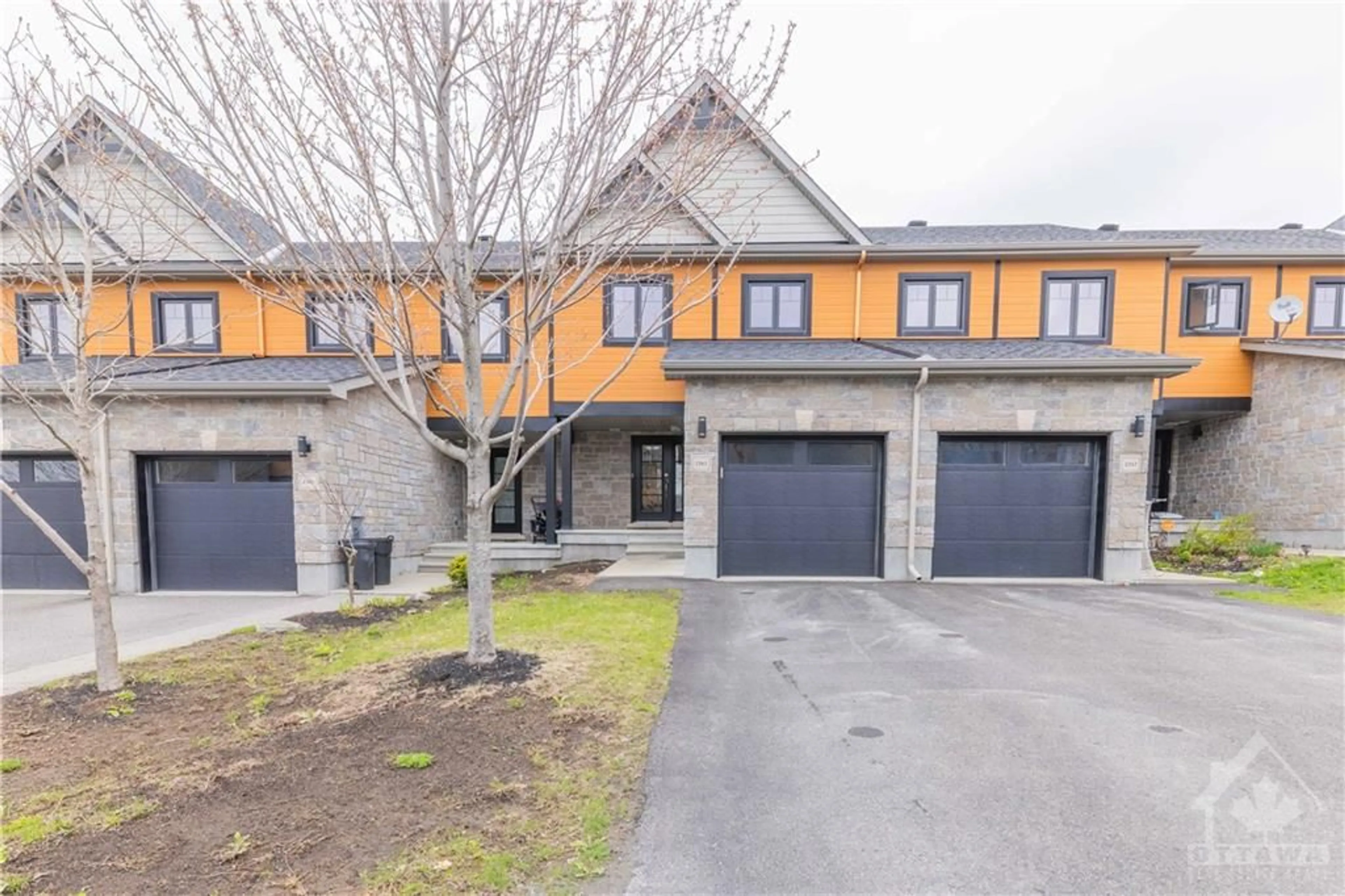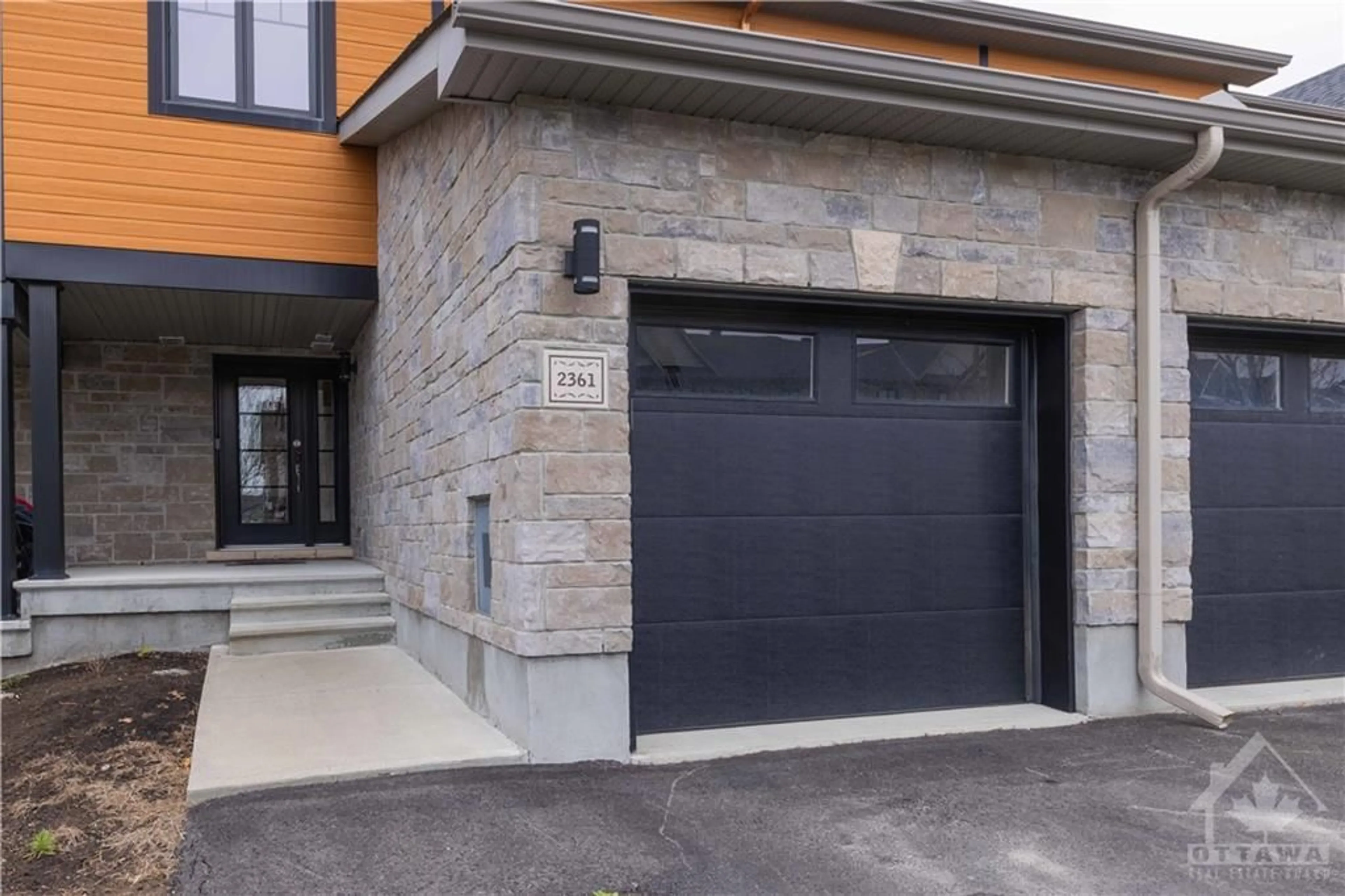2361 MARBLE Cres, Rockland, Ontario K4K 0H1
Contact us about this property
Highlights
Estimated ValueThis is the price Wahi expects this property to sell for.
The calculation is powered by our Instant Home Value Estimate, which uses current market and property price trends to estimate your home’s value with a 90% accuracy rate.$487,000*
Price/Sqft-
Days On Market13 days
Est. Mortgage$2,297/mth
Tax Amount (2023)$3,500/yr
Description
Nestled in the heart of Rockland, discover contemporary living in a two-storey extended model townhouse with the luxury of no rear neighbours.The main floor unfolds into a spacious and modern kitchen, where culinary aspirations meet functional design with sleek countertops, premium appliances, and ample storage space. Adjacent to the kitchen lies a welcoming living space, perfect for relaxation and entertainment. The second floor offers three bedrooms. The primary bedroom stands out with its generous proportions, featuring a large walk-in closet. Connected to the primary bedroom is a convenient cheater ensuite. The partially finished basement, offers additional living space, a laundry room and a rough-in for a future bathroom. Outside, the allure of privacy awaits in the backyard, where the property backs onto a tranquil school yard. With no rear neighbours to disrupt the peace, this outdoor space is a true retreat. As per form 244, 24hrs irre. on all offers.
Property Details
Interior
Features
Main Floor
Bath 2-Piece
5'4" x 5'2"Foyer
10'6" x 6'3"Kitchen
10'9" x 13'6"Dining Rm
11'6" x 8'3"Exterior
Features
Parking
Garage spaces 1
Garage type -
Other parking spaces 2
Total parking spaces 3
Property History
 26
26



