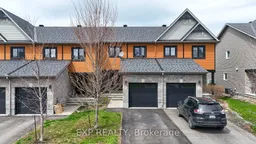Attention First-Time Home Buyers and Move-Up Buyers! Welcome to this beautifully maintained 3-bedroom townhome, ideally located in the growing community of Rockland. Backing onto a peaceful forest with no rear neighbours, this home offers privacy, outdoor space, and the opportunity to gain equity in a developing neighbourhood. The main level features hardwood flooring and a bright, open-concept layout perfect for both daily living and entertaining. The spacious primary bedroom overlooks the forest and spans the back of the home, with two additional bedrooms. The fully finished basement includes a modern 3-piece bathroom with heated floors and a versatile rec room equipped with a Murphy bed, easily convertible into a guest space or fourth bedroom. Enjoy the outdoors with a fully fenced backyard, complete with a deck and pergola for relaxing or hosting. This home is just steps from parks and schools offering kindergarten through Grade 12, and minutes from shopping, dining, and essential amenities. Whether you're buying your first home or looking to move up, this property delivers flexibility, location, and long-term value. Don't miss your chance to book a showing today!
Inclusions: Washer, Dryer, Range, Range Hood Fan, Dishwasher, Fridge, Murphy Bed, Security System, Drapes & Tracks, Storage Shed, Pergola
 40
40


