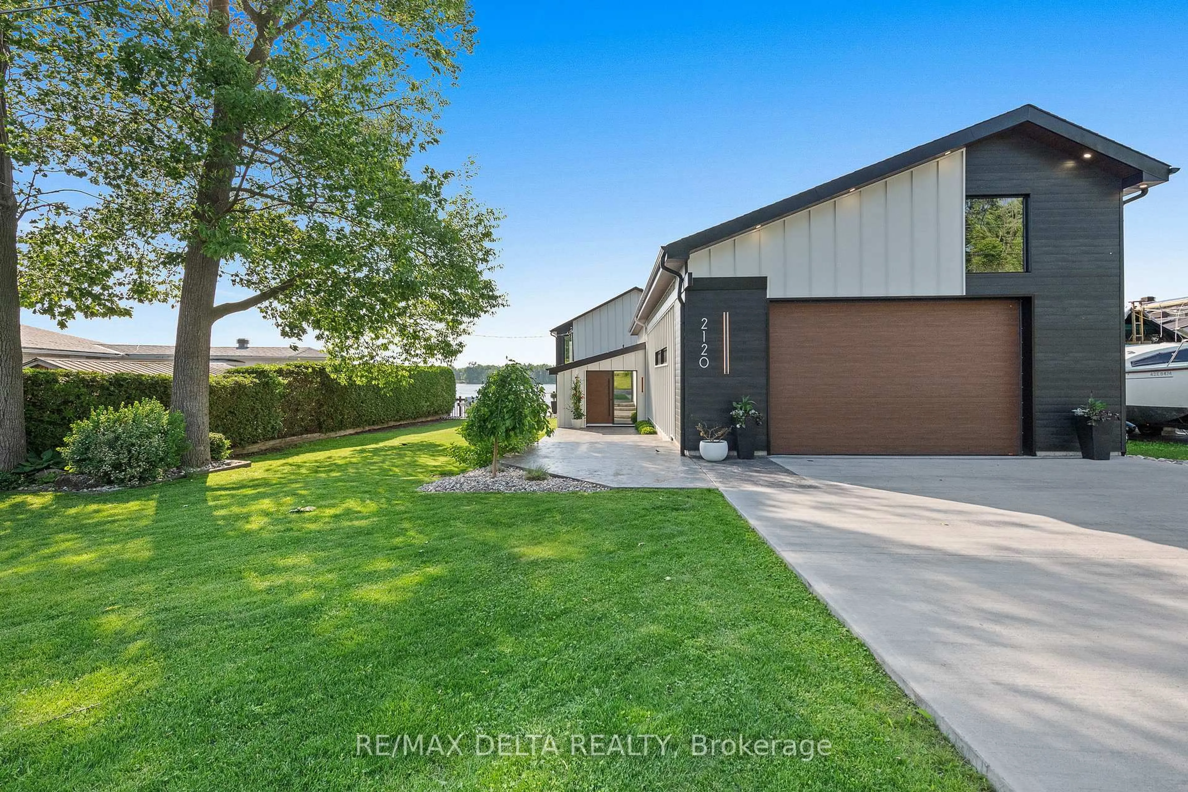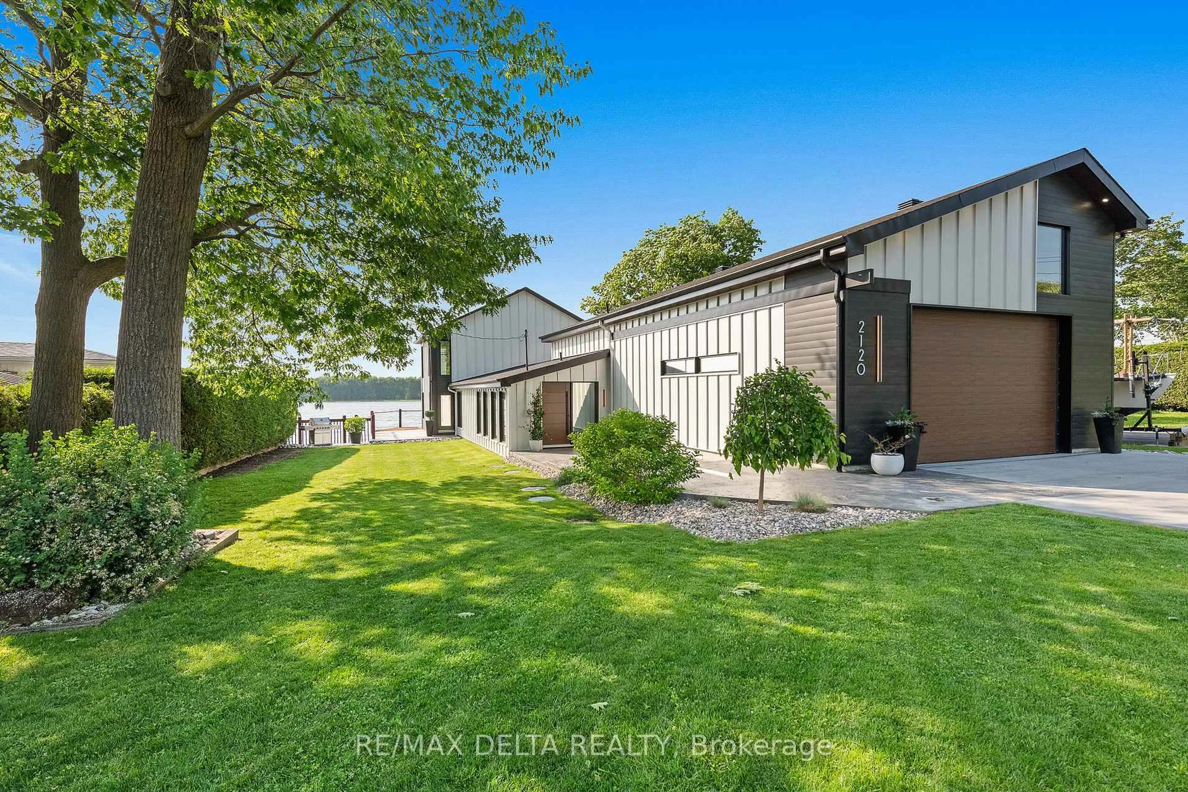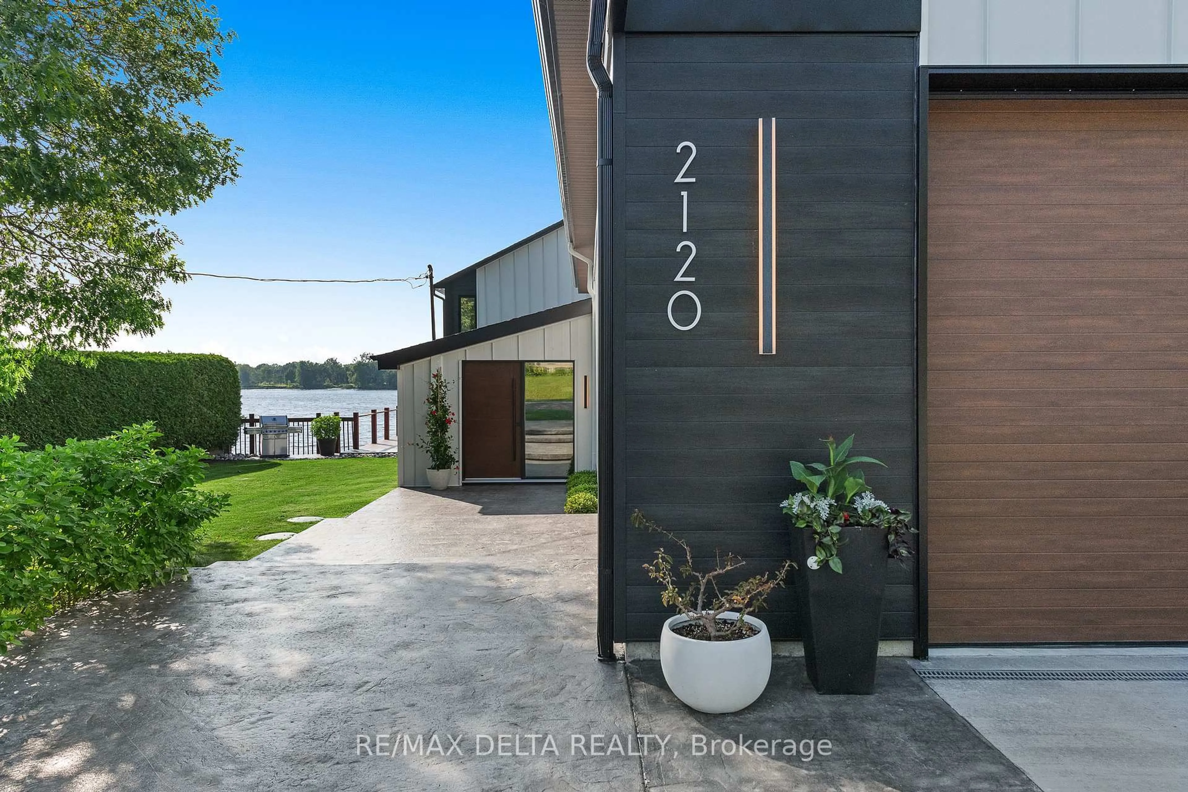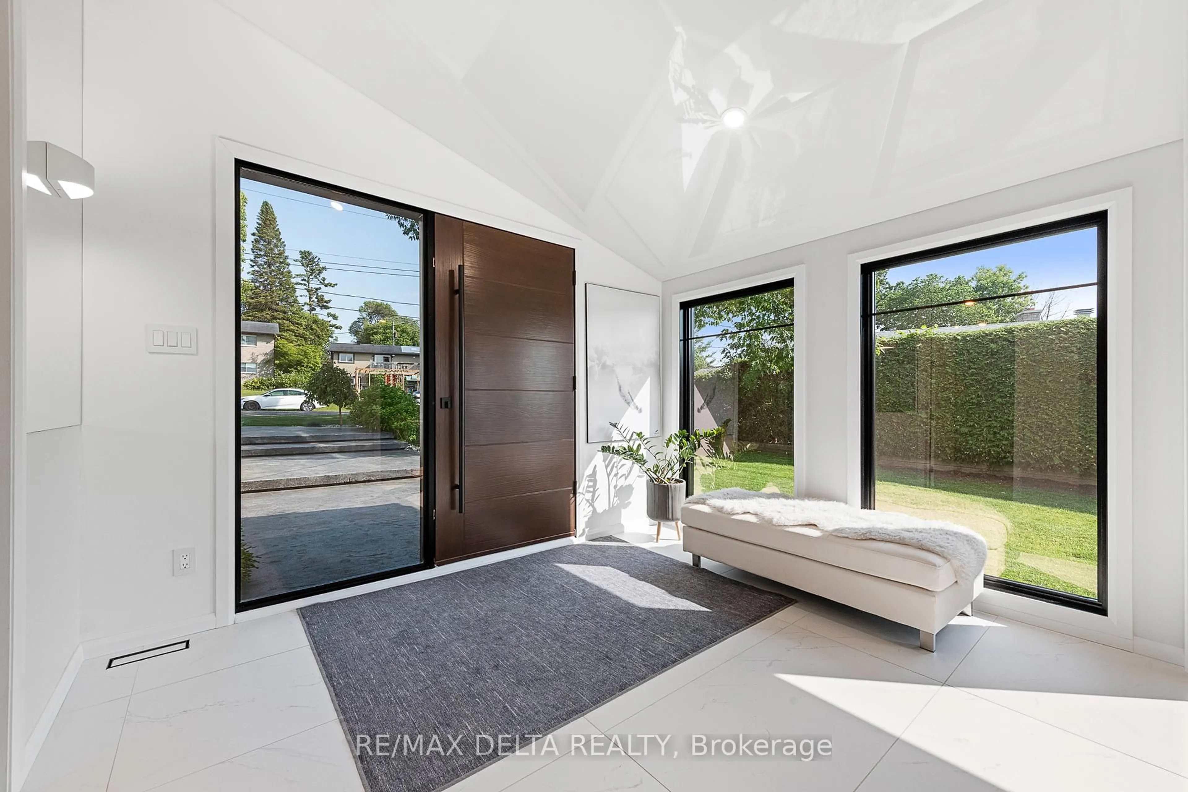2120 Du Chateau Ave, Clarence-Rockland, Ontario K4K 1J3
Contact us about this property
Highlights
Estimated valueThis is the price Wahi expects this property to sell for.
The calculation is powered by our Instant Home Value Estimate, which uses current market and property price trends to estimate your home’s value with a 90% accuracy rate.Not available
Price/Sqft$805/sqft
Monthly cost
Open Calculator
Description
Welcome to 2120 Du Chateau Your Waterfront Dream Home! Experience breathtaking sunsets and stunning views of the Ottawa River from this absolutely gorgeous waterfront property. This elegant yet modern 3-bedroom, 3-bathroom home seamlessly blends luxury living with modern beauty. From the moment you arrive, the heated stamped concrete walkway sets the tone for the sophistication within. Step inside a spacious and bright foyer, thoughtfully designed with a cozy workspace nearby and provides direct access to the laundry/mudroom, which in turn gives access to a massive 42 x 25 heated garage perfect for storing toys with a 13 to 17 foot ceiling height. The entire second level is dedicated to the primary suite, boasting a spectacular wall of windows overlooking the water, a spacious walk-in closet, and a sleek 5-piece ensuite. On the main floor, the generous kitchen is a chef's delight, complete with a walk-in pantry and open concept design that flows effortlessly into the living and dining rooms. Both rooms feature a stretch ceiling which gives an added height effect and a wall of windows that open onto a full-width deck the perfect spot to enjoy your morning coffee or evening gatherings. Two additional bedrooms, a 3-piece bath, and a powder room complete the main level. The lower level offers a versatile family room with access to a screened-in porch, ideal for relaxing without worrying about mosquitoes. Located in a convenient in-town waterfront setting, this home perfectly combines modern luxury with the tranquility of nature. Don't miss the chance to own this spectacular retreat where every detail is designed for comfort and style. for additional pictures and 3D walkthrough click on the links below
Property Details
Interior
Features
Main Floor
Dining
4.915 x 3.192Kitchen
7.022 x 5.144Den
2.933 x 1.528Living
4.915 x 4.664Exterior
Features
Parking
Garage spaces 4
Garage type Attached
Other parking spaces 3
Total parking spaces 7
Property History
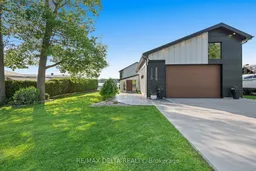 50
50
