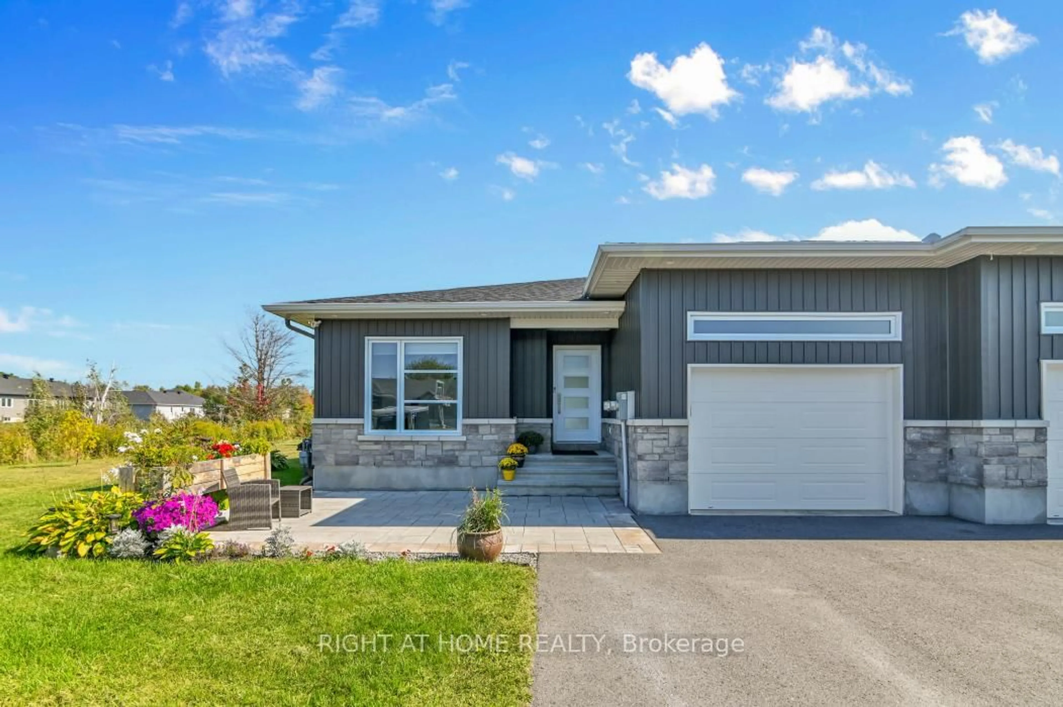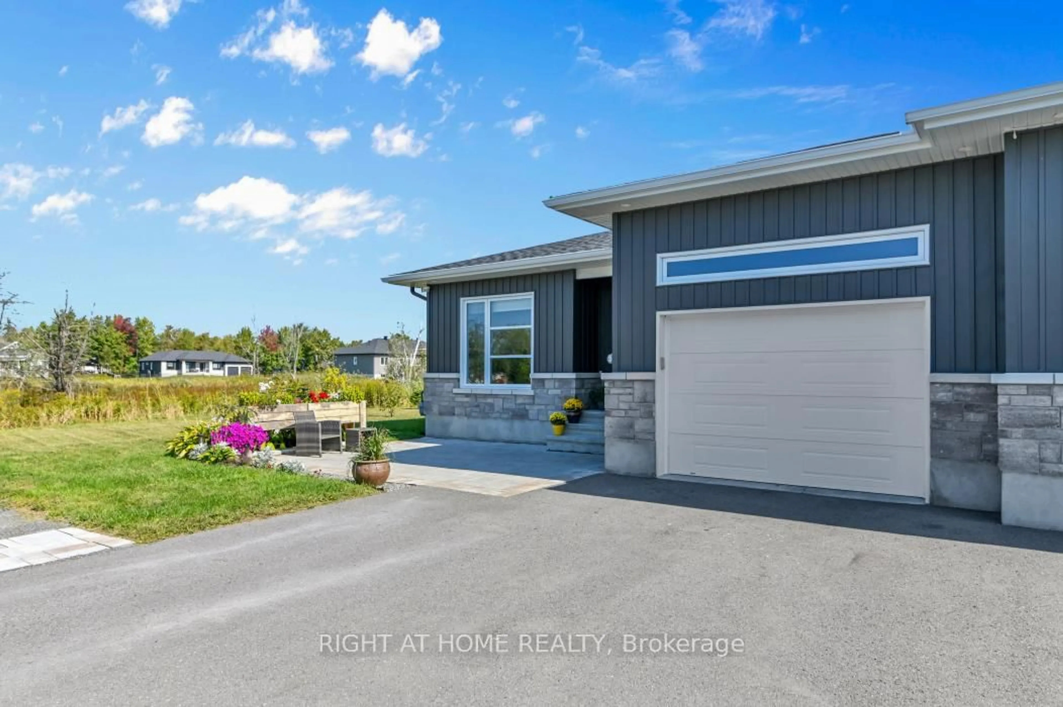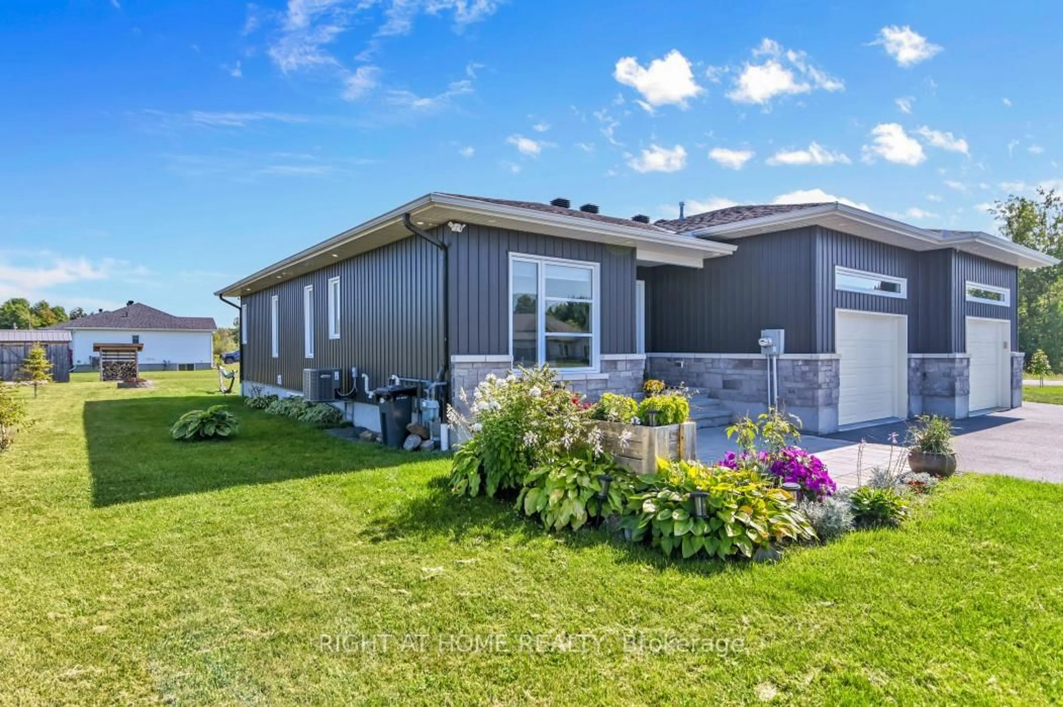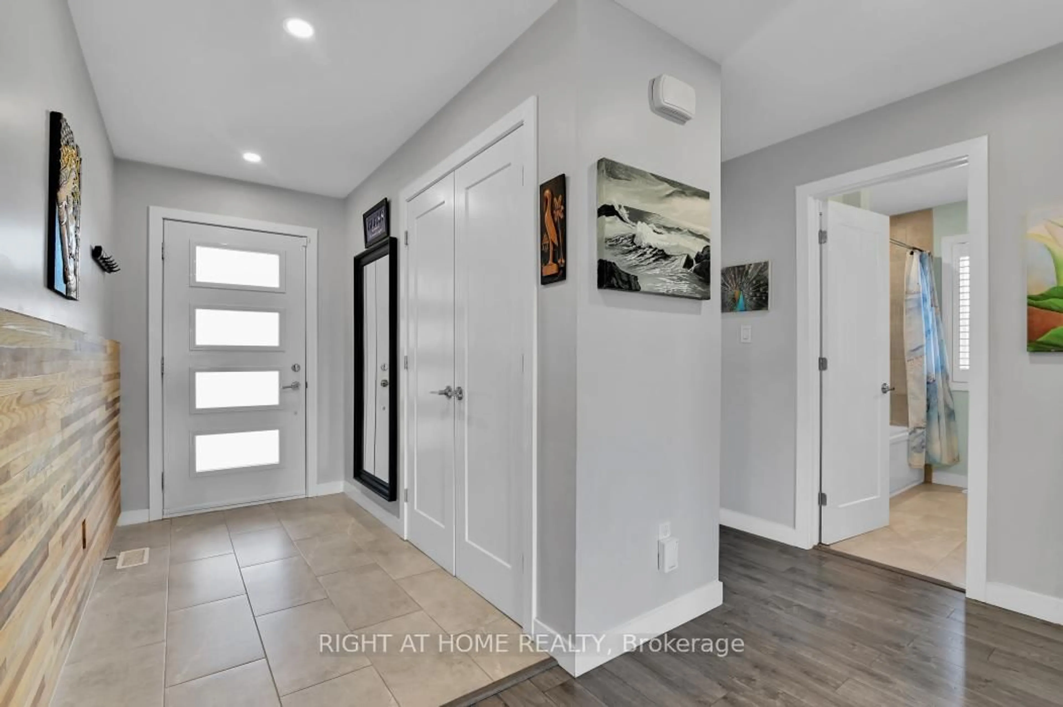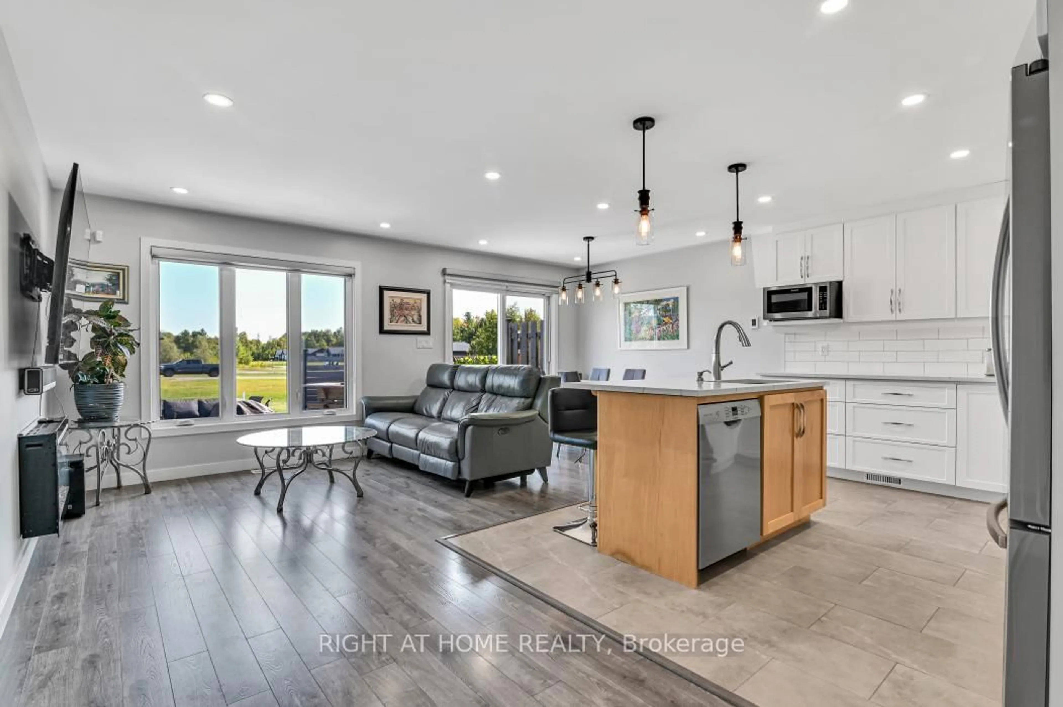209 Etienne St, Clarence-Rockland, Ontario K0A 1E0
Contact us about this property
Highlights
Estimated valueThis is the price Wahi expects this property to sell for.
The calculation is powered by our Instant Home Value Estimate, which uses current market and property price trends to estimate your home’s value with a 90% accuracy rate.Not available
Price/Sqft$445/sqft
Monthly cost
Open Calculator
Description
Welcome to 209 Etienne, a well-maintained four-bedroom, three-bathroom semi-detached bungalow just a short drive from the city. Perfect for retirees, first-time home buyers, and downsizers. This home features an attached 1-car garage and an extra-long driveway. Interlock in the front and includes an underground sprinkler system. Inside, the open-concept layout is filled with natural light, and the kitchen along with the main level bathrooms feature heated floors. The kitchen boasts quartz countertops, a modern backsplash, a chef's gas stove, an island and ample cupboard space. The dining and living areas provide views of the peaceful backyard. The primary bedroom includes a walk-in closet and a 5-piece ensuite with a stand-up glass shower, soaker tub, and double sinks. There's also another generously sized bedroom and a 4-piece bathroom on the main floor. Convenient main-floor laundry provides access to the garage. The basement offers two bedrooms, a large recreational room, a 3-piece bathroom, and an open den currently used as a workout area. The backyard is perfect for entertaining with a deck, fire pit, and BBQ hookup. Municipal water, an owned tankless hot water unit, and a 2021 septic system, roof, and windows make this home turnkey. Just minutes from schools, ski trails, parks, and grocery stores. Book your showing today!
Property Details
Interior
Features
Main Floor
Kitchen
4.09 x 3.12Br
4.27 x 4.11W/I Closet
Laundry
4.29 x 1.63Access To Garage
Dining
5.84 x 2.82Combined W/Living / O/Looks Backyard
Exterior
Features
Parking
Garage spaces 1
Garage type Attached
Other parking spaces 4
Total parking spaces 5
Property History
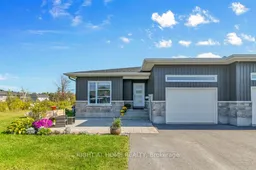 30
30
