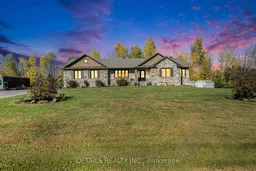Welcome to your private retreat! This beautiful custom-built bungalow offers the perfect balance of comfort, style, and warmth. Set on a rare 1+ acre corner lot, this property combines the peace of country living with the convenience of being just minutes from town. From the moment you arrive, the impressive (apx) 100x50 ft driveway and heated 3-car garage make a lasting impression-offering plenty of space for guests, vehicles, and even a motorhome or trailer. Step inside and fall in love with the bright, open-concept layout featuring cathedral ceilings, large sun-filled windows, and a welcoming kitchen with pantry that flows effortlessly into the dining and living areas-perfect for entertaining or cozy nights in. The main level also offers a spacious primary suite, a 5-piece ensuite, two additional bedrooms, a full bathroom, and convenient main-floor laundry. The unfinished basement provides high ceilings, three large windows, and a rough-in for a future bathroom, giving you the freedom to create your dream space. Outside, the fenced backyard is a true highlight-ideal for family gatherings and pets. Blending space, charm, and privacy, this home truly captures the best of modern country living. Square footage is apx 1,500 square feet is estimated and to be verified by buyer. This is an absolute beautiful home.
Inclusions: Stove, dishwasher, fridge, washer, dryer
 43
43


