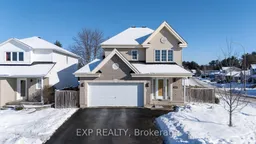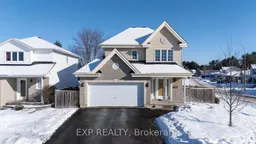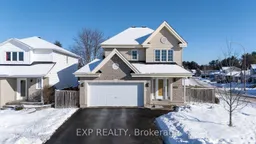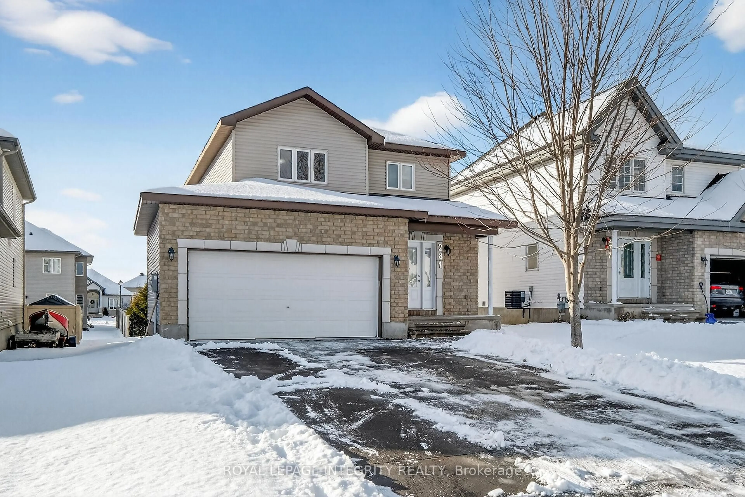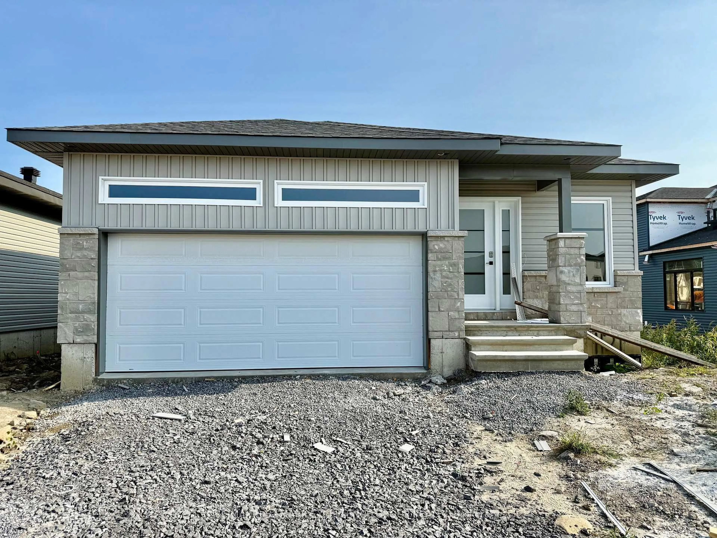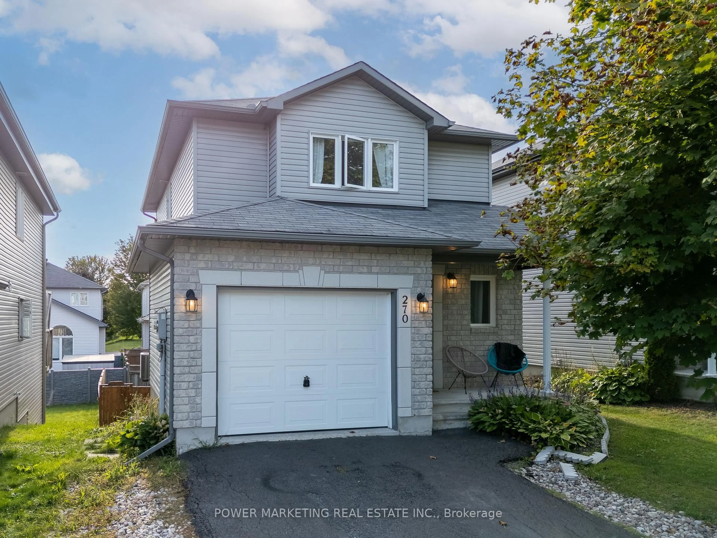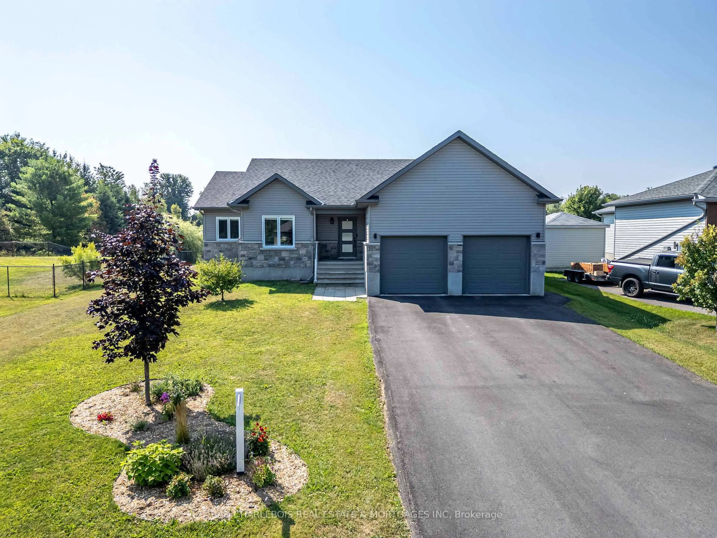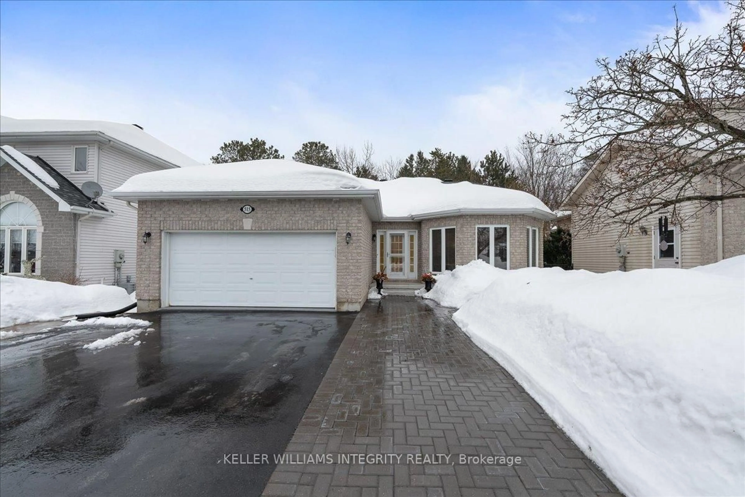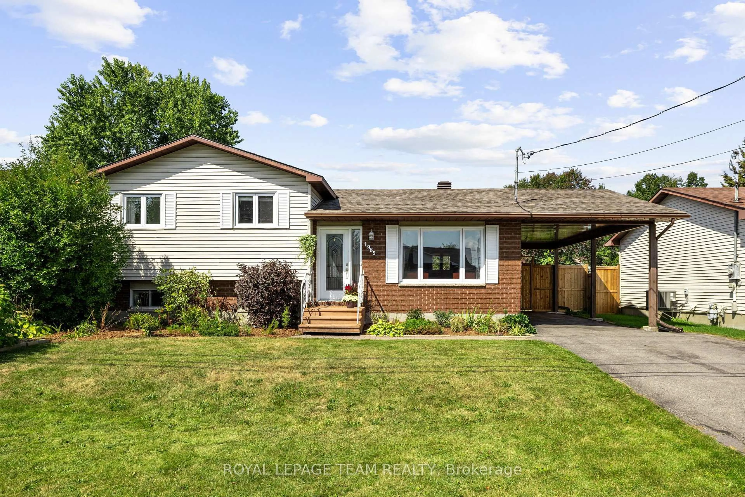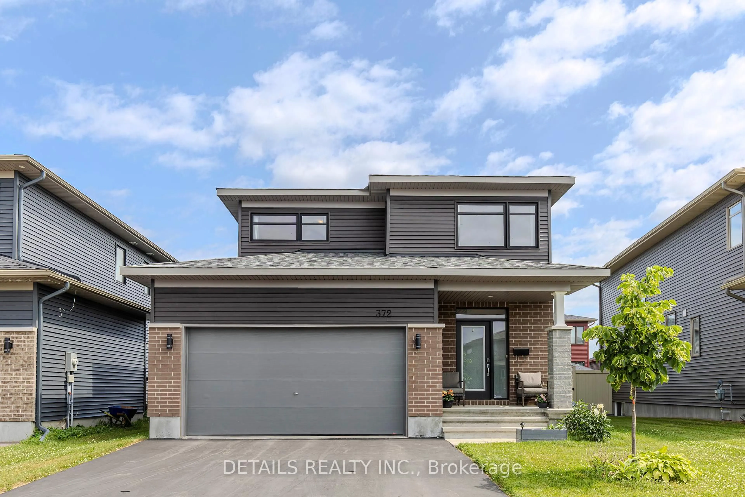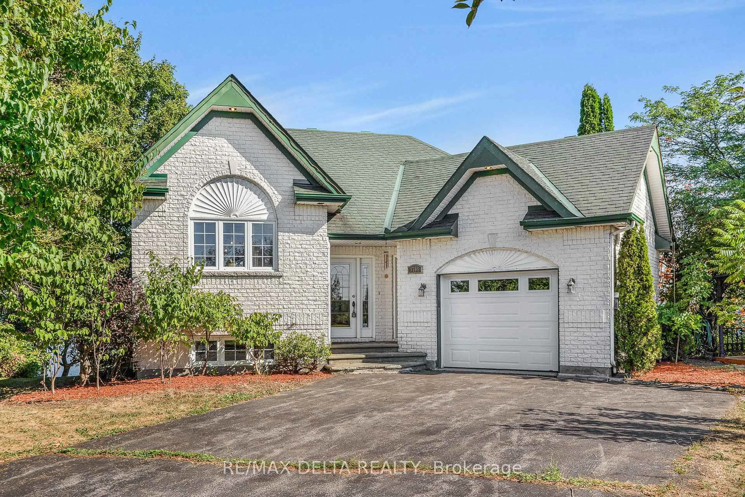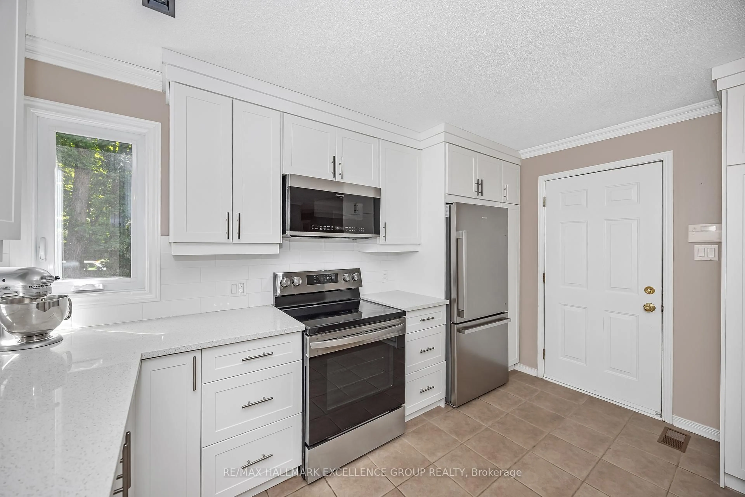Exciting news for home seekers! We are delighted to present a beautiful new listing in the welcoming community of Rockland, right next to the scenic Rockland Golf Course. This prime location offers a perfect mix of convenience, with excellent schools, parks, public transit and shopping just minutes away, plus quick access to the highway for hassle-free commuting! What makes Rockland stand out is its appeal to first-time buyers and those looking to upgrade. This developing area offers a chance to own a detached home at a more affordable price compared to other regions in Ottawa. A bright, inviting foyer welcomes you into the open-concept main living space, which is bathed in natural light and ideal for hosting gatherings. The spacious kitchen boasts stainless steel appliances, a breakfast bar, and abundant cabinetry. Enjoy hardwood floors throughout the living and dining areas, with a patio door leading to a large deck and oversized corner lot featuring a fully fenced backyard. There's also a convenient main-level 2pc bath with laundry. The upper level includes a generous primary bedroom with a sizable walk-in closet and cheater ensuite with a corner soaker tub, plus two additional well-sized bedrooms. The lower level offers a cozy family room, private home office area, plenty of storage, and a rough-in for an extra bathroom. 5 minutes away from the YMCA, Rockland Public Library, Canadian International Hockey Academy/Arena. Don't let this amazing opportunity pass you by!
Inclusions: Fridge, Stove, Dishwasher, Washer, Dryer, Light fixtures, Additionally - Blinds, Curtain Rods, and Curtains are also included.
