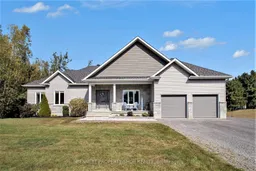Gorgeous turn-key 2015 bungalow on a large double-wide lot, ready to move in and enjoy! This bright open-concept home boasts spacious principal rooms, an airy layout, and abundant natural light. The main floor offers a welcoming foyer with walk-in closet, a home office, and a convenient laundry/powder room with access to the back deck perfect after a swim in the saltwater pool or evenings by the firepit under the stars. Three generous bedrooms complete this level, including a luxurious primary suite with dual walk-in closets and a stunning ensuite bath. The lower level expands your living space with a cozy rec room featuring a natural gas fireplace, large bedroom, full bath, hobby area, gym (with rough-in plumbing for a kitchen or wet bar), and plenty of storage. With a separate garage entrance, the lower level is ideal for creating an in-law suite or rental apartment. Peaceful location in the bilingual community of Bourget with municipal water and room to enjoy all your hobbies. Located near the Prescott-Russell Recreational Trail, Larose Forest, Bourget Community Centre, Mike Dean Local Grocer, parks, and both elementary and high schools. Truly a beautiful property offering flexibility, comfort, and lifestyle.
Inclusions: Fridge, stove, dishwasher, washer, dryer, all blinds. Fridge is in As-Is condition
 35
35


