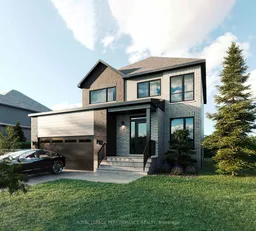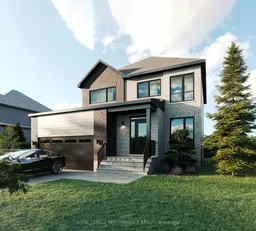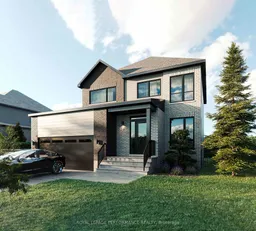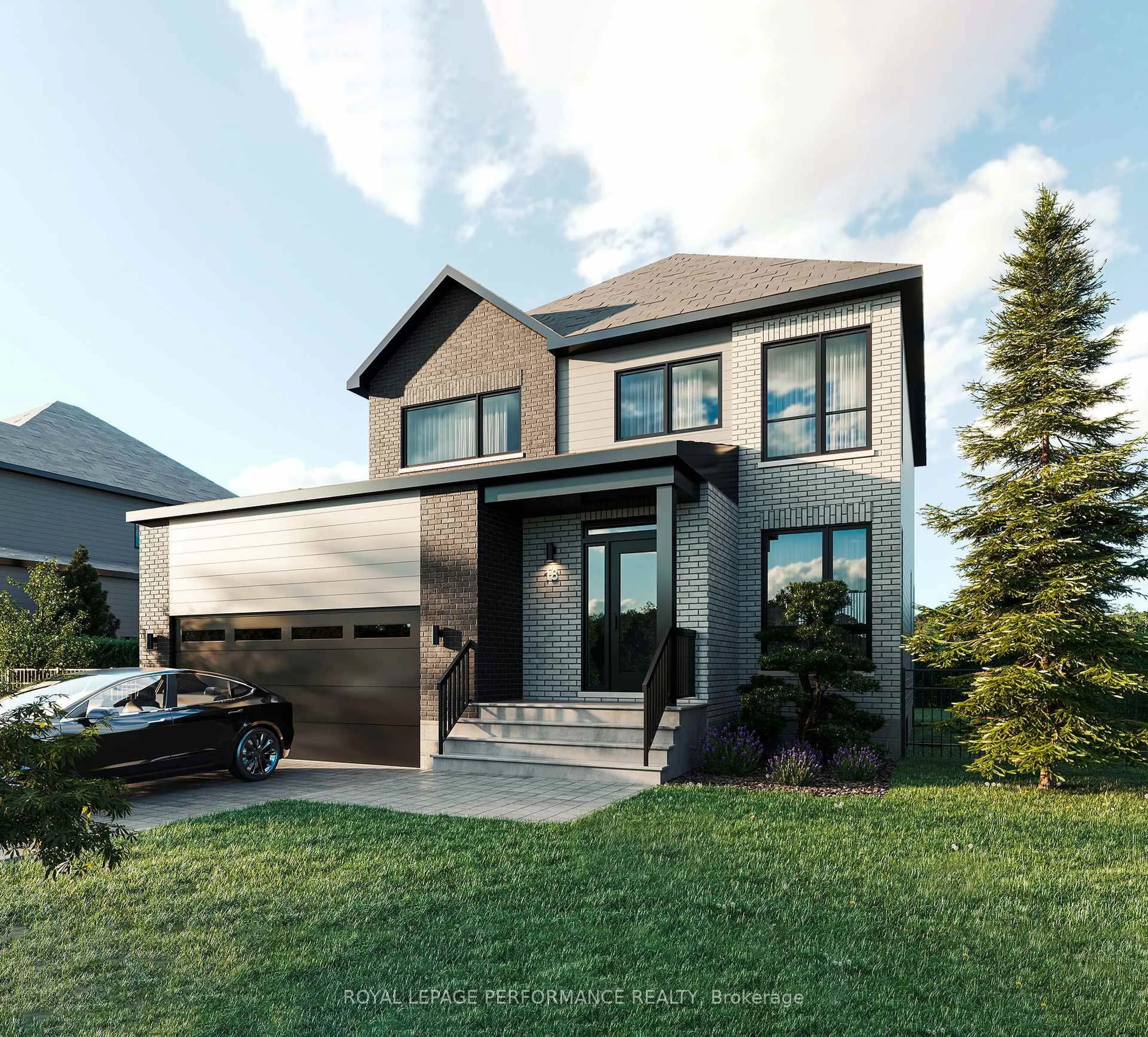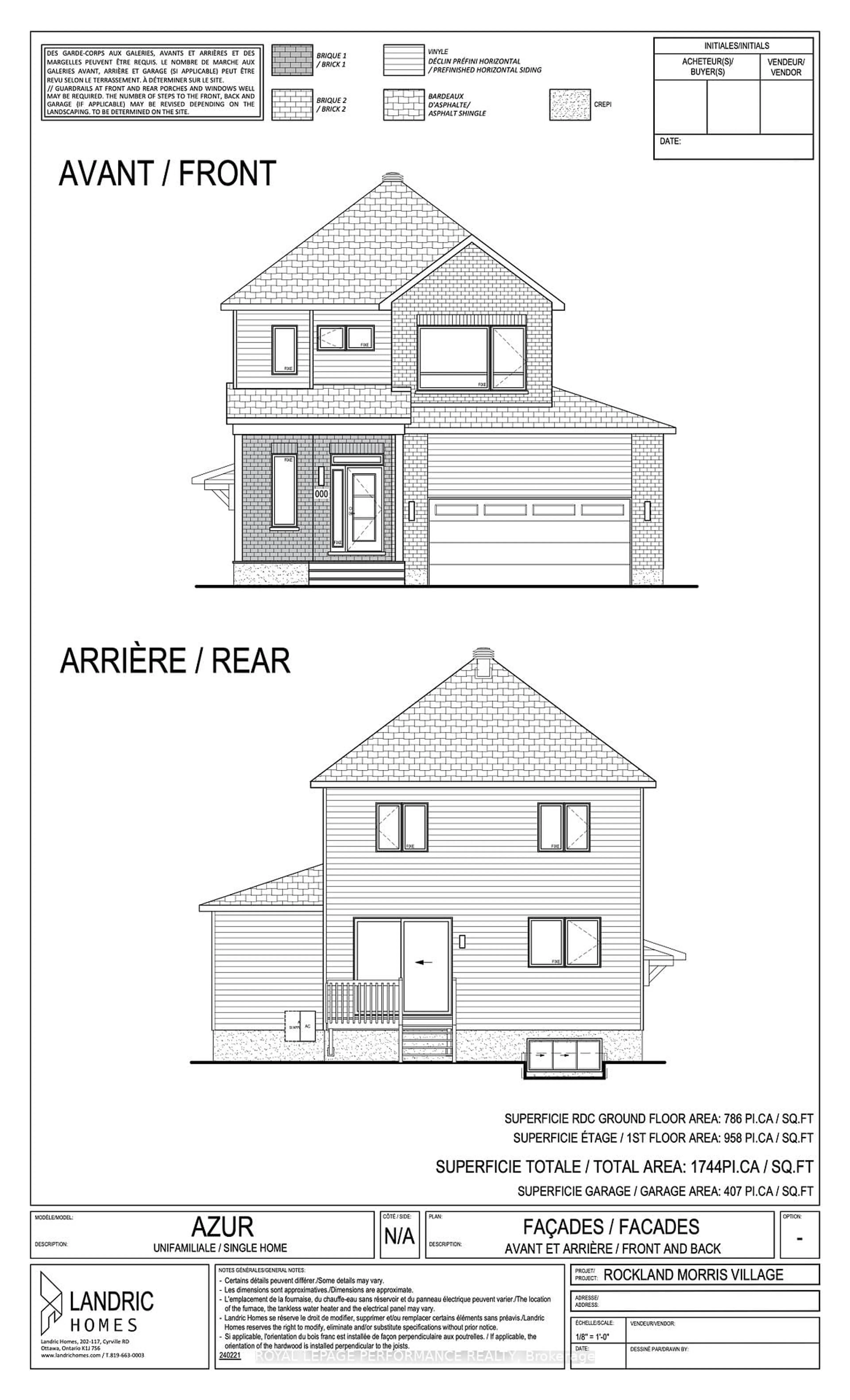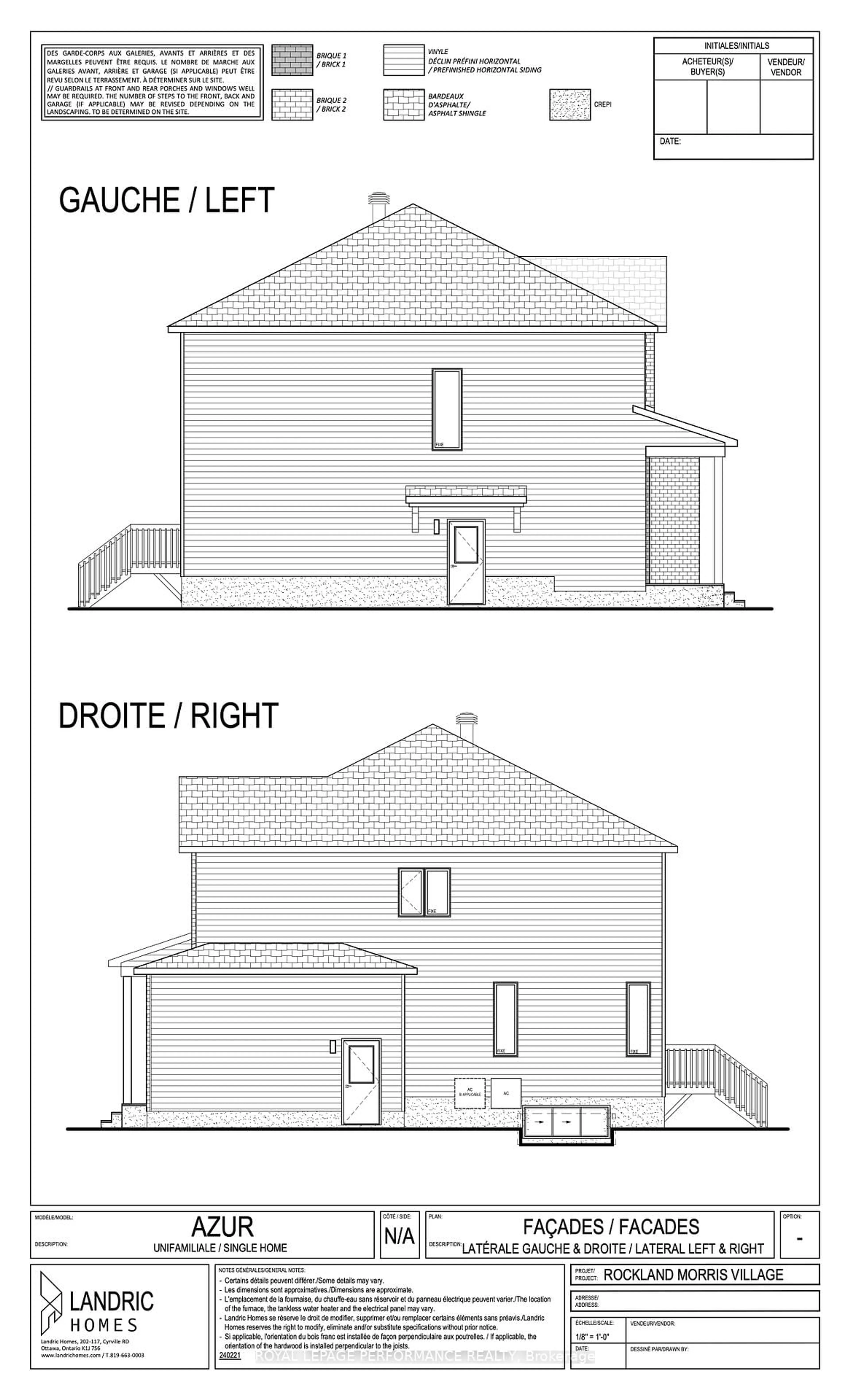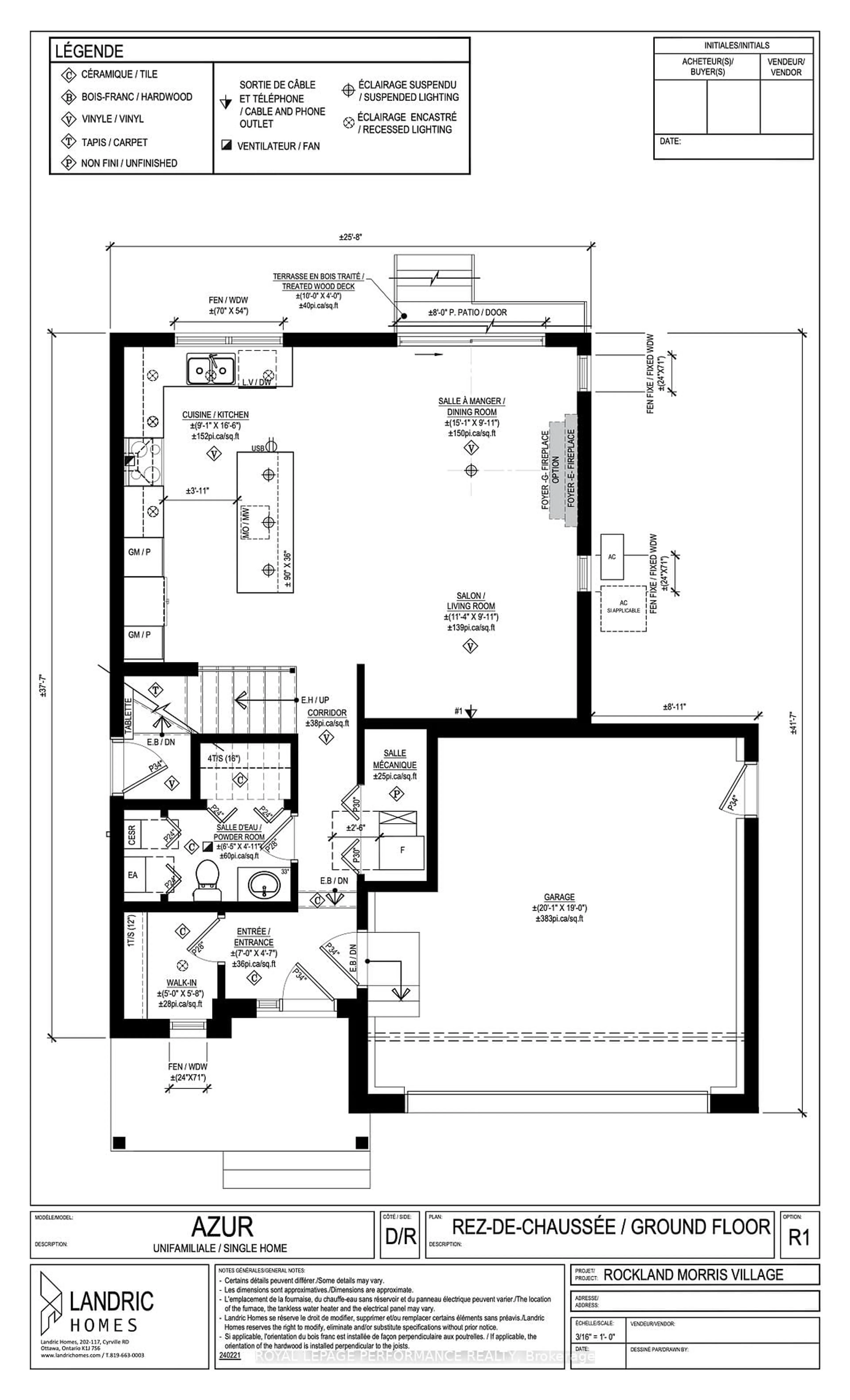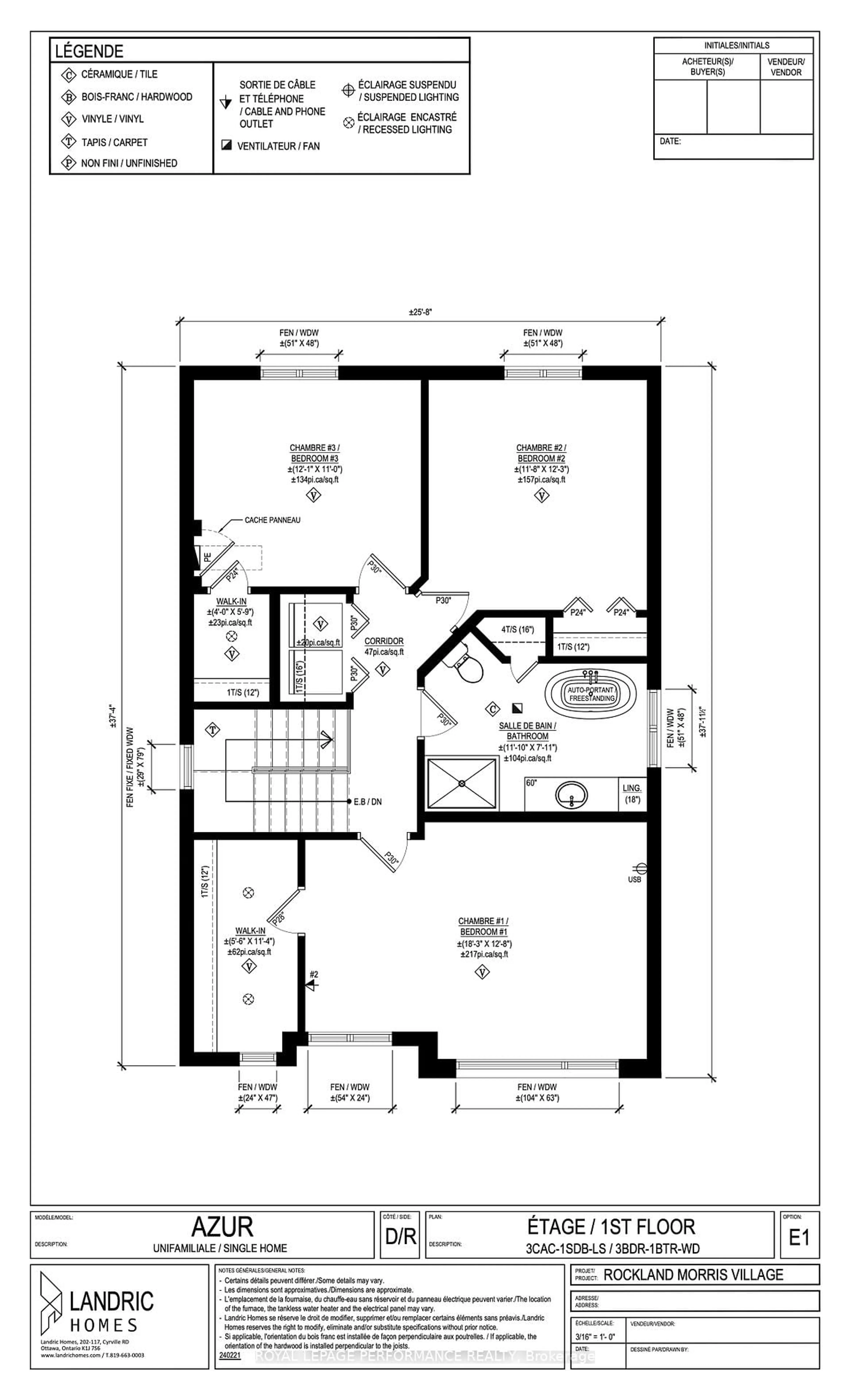1367 DIAMOND St, Clarence-Rockland, Ontario K4K 0M6
Contact us about this property
Highlights
Estimated valueThis is the price Wahi expects this property to sell for.
The calculation is powered by our Instant Home Value Estimate, which uses current market and property price trends to estimate your home’s value with a 90% accuracy rate.Not available
Price/Sqft$454/sqft
Monthly cost
Open Calculator
Description
**OPEN HOUSE SUNDAY FROM 2 - 4 PM @ 235 BOURDEAU BD, LIMOGES**Thoughtfully designed, and already under construction! This 'The Azur' model is a purpose-built 2-story home featuring a LEGAL SECONDARY DWELLING UNIT! The main unit boasts 1744 sq/ft of living space, 3 bedrooms, 1.5 baths, a 2-car garage, open concept living & fantastic finishes throughout. The bsmt unit features 1 bedroom, 1 bath, a separate entrance & is fully legal/separate from the main unit. 1367 Diamond sits on a premium pie-shaped lot, offering an oversized backyard. Welcome to Morris Village, where you'll discover this newly developed community strategically located to offer a harmonious blend of tranquility, access to amenities & a convenient 25-minute drive to Ottawa. Crafted by Landric Homes (aka the multi-award-winning Construction LaVerendrye in QC), this purpose-built 2-story home will leave you in awe. Construction LaVerendrye, renowned for their expertise, reliability, dedication to excellence & timely project delivery, consistently upholds these standards in every community they develop. Home is under construction, closing date: set for June 2026. Model home tours now available, in Limoges ON. Price, specs & details may be subject to change without notice.
Upcoming Open House
Property Details
Interior
Features
Main Floor
Bathroom
1.98 x 1.49Living
3.45 x 3.02Dining
4.59 x 3.02Kitchen
2.76 x 5.02Exterior
Features
Parking
Garage spaces 2
Garage type Attached
Other parking spaces 4
Total parking spaces 6
Property History
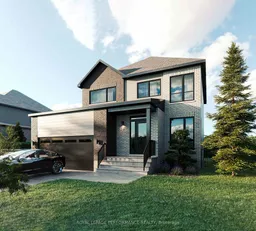 9
9