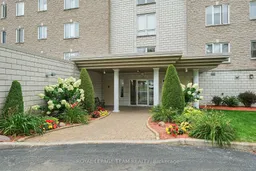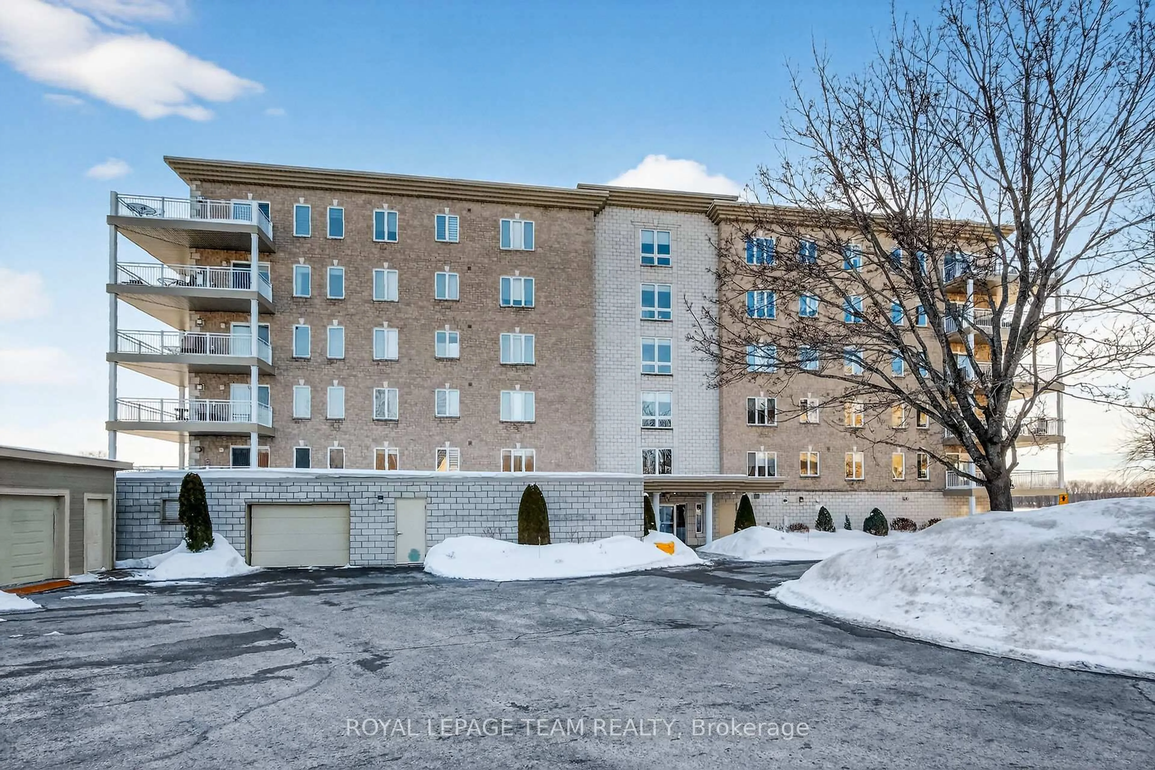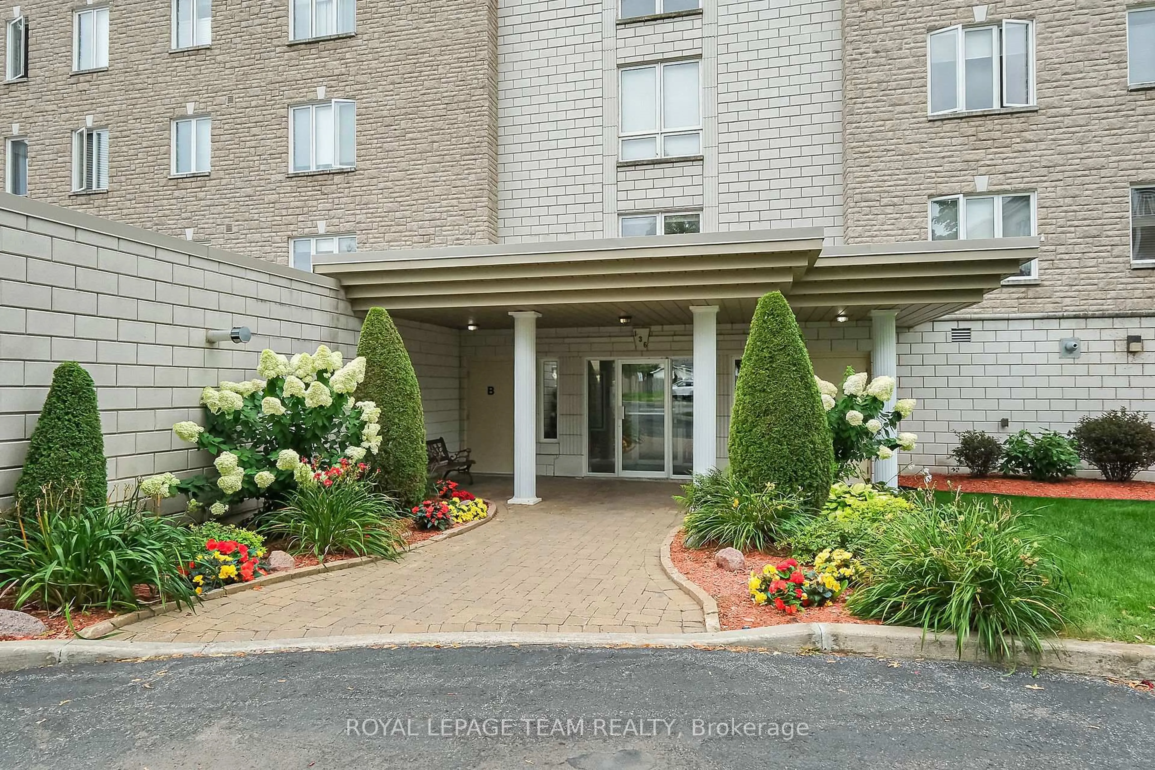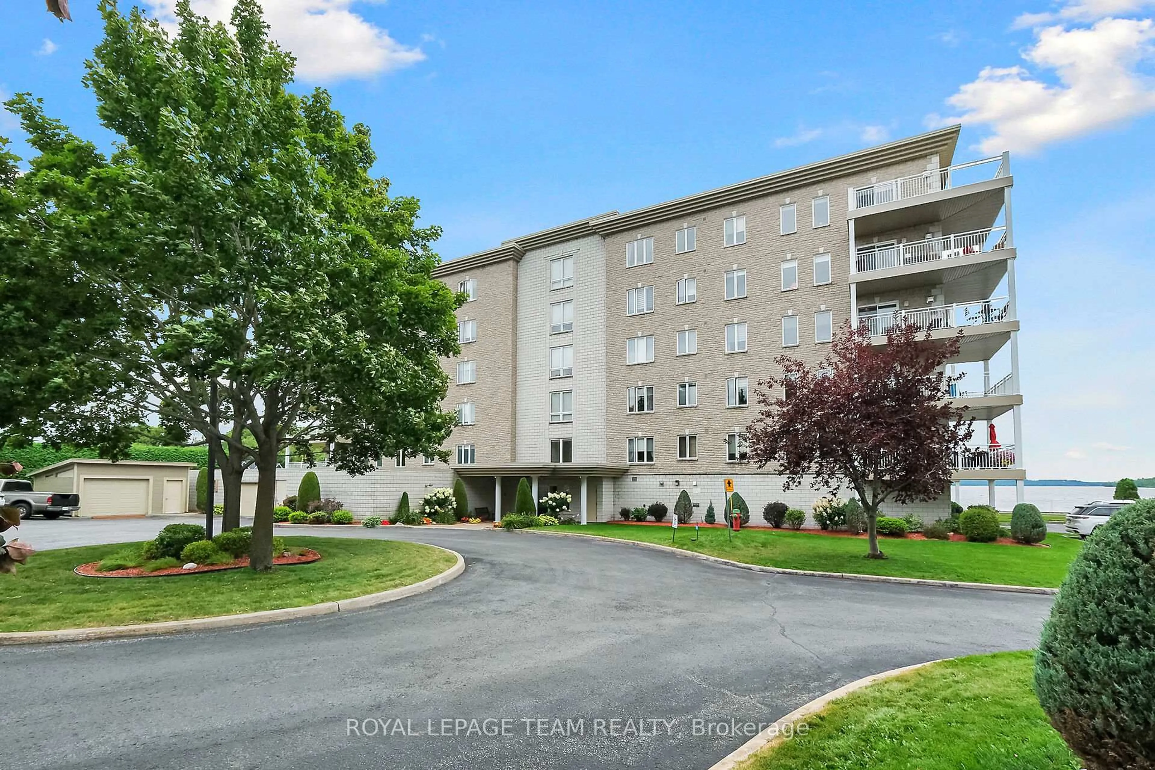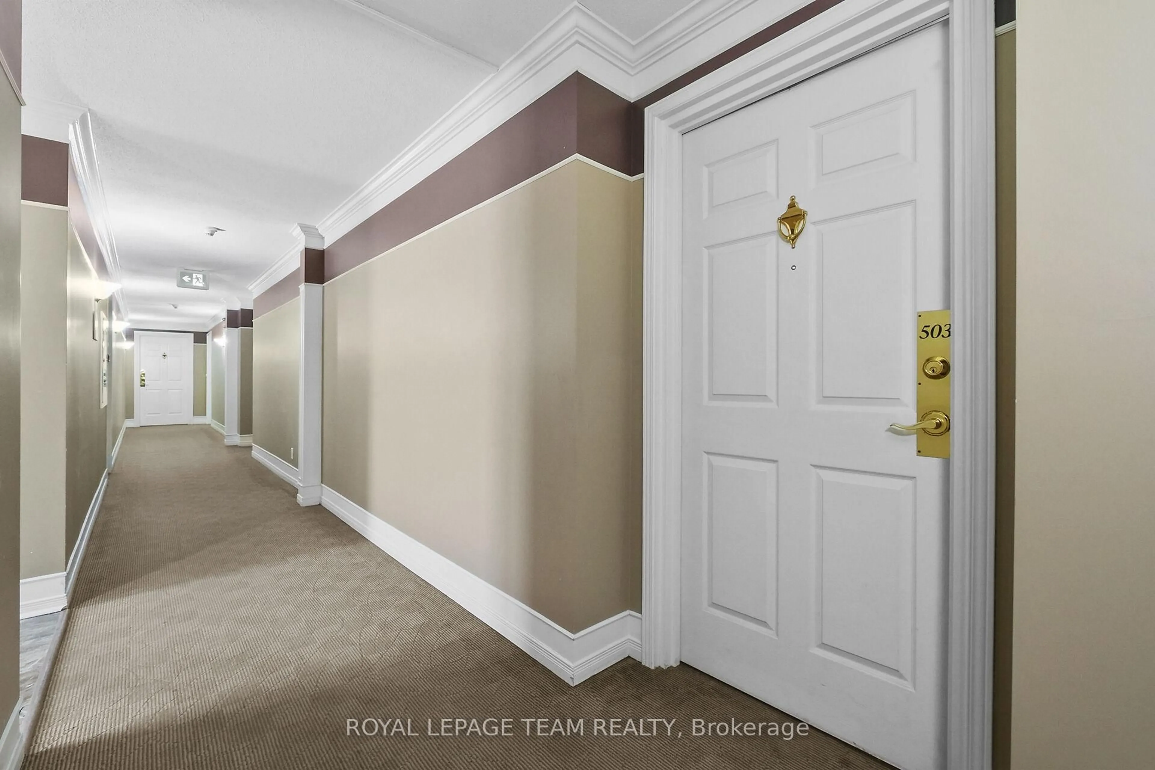136 Edwards St #503, Clarence-Rockland, Ontario K4K 1T5
Contact us about this property
Highlights
Estimated valueThis is the price Wahi expects this property to sell for.
The calculation is powered by our Instant Home Value Estimate, which uses current market and property price trends to estimate your home’s value with a 90% accuracy rate.Not available
Price/Sqft$508/sqft
Monthly cost
Open Calculator
Description
We are delighted to present this rarely offered, beautiful, bright, and spacious penthouse suite located at 136 Edwards Street. This stunning luxury marina condominium is perfectly positioned on the waterfront, offering breathtaking panoramic views of the Ottawa River and the surrounding mountains. Flooded with natural light, this exceptional residence provides a refreshing departure from typical condo layouts. The expansive living and dining area is ideal for entertaining, featuring large windows and patio doors that open onto a generous balcony-perfect for taking in the spectacular river and mountain vistas. The beautifully designed kitchen is equipped with designer cabinetry and offers an efficient, gourmet-friendly layout. Throughout the suite, a tasteful combination of hardwood, ceramic, and carpet flooring adds warmth and comfort. The well-appointed floor plan includes a large primary bedroom, a versatile den that can easily serve as a home office or guest bedroom, and two washrooms: a spacious 4-piece main bath and a convenient 2-piece powder room shared with the in-suite laundry area. Meticulously maintained and move-in ready, this unit also includes one underground parking space with a locker, as well as an additional exterior parking space. Residents enjoy access to excellent shared amenities, including a large community room with kitchenette, hobby and reading areas, and an exercise space. A beautiful park and scenic walking trail further enhance this exceptional waterfront lifestyle. Truly a must-see property.
Property Details
Interior
Features
Main Floor
Primary
3.58 x 4.34Dining
2.87 x 3.09Living
6.32 x 3.32Kitchen
3.68 x 2.43Exterior
Features
Parking
Garage spaces 1
Garage type Underground
Other parking spaces 0
Total parking spaces 1
Condo Details
Inclusions
Property History
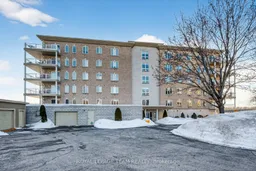 39
39