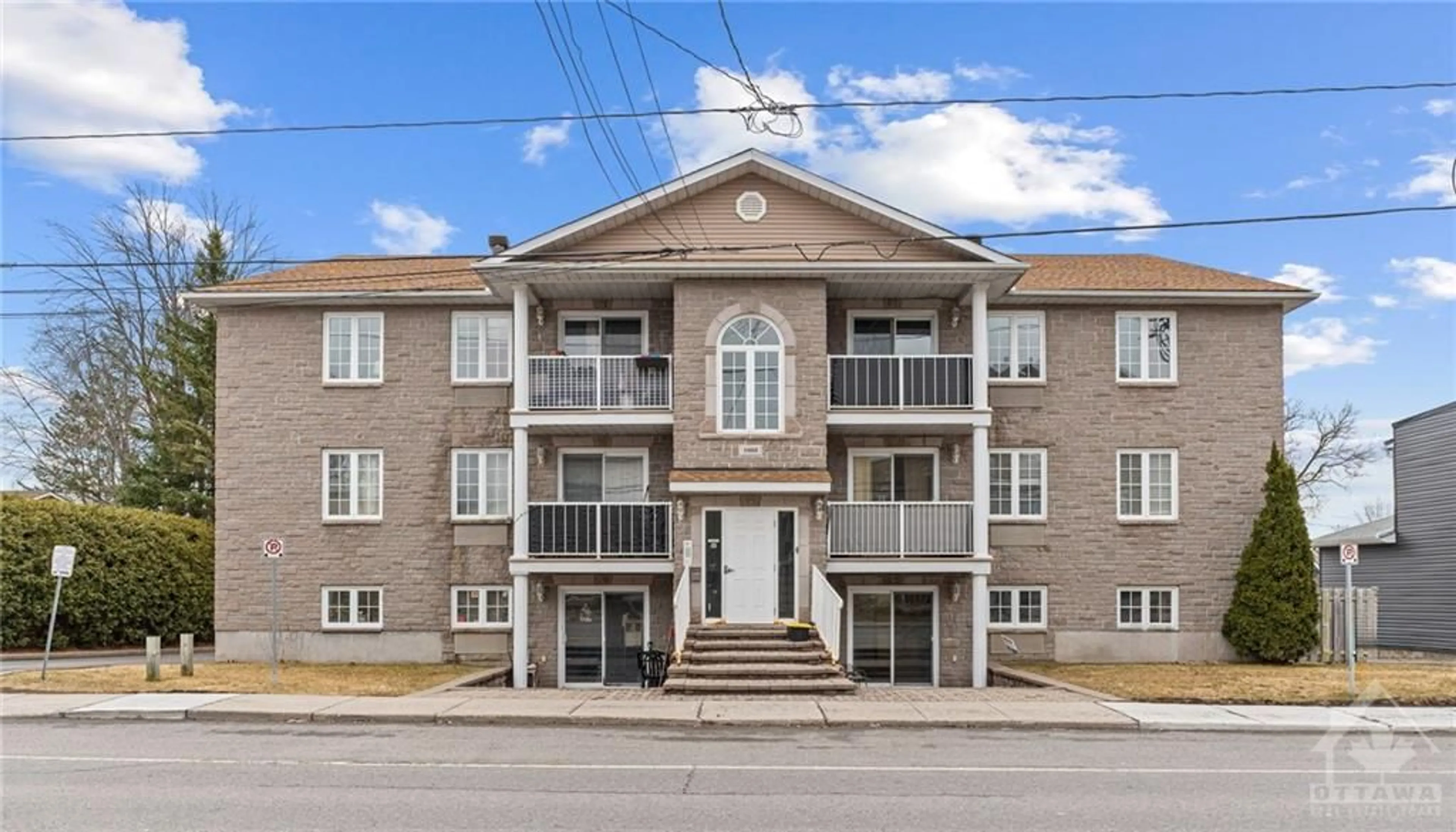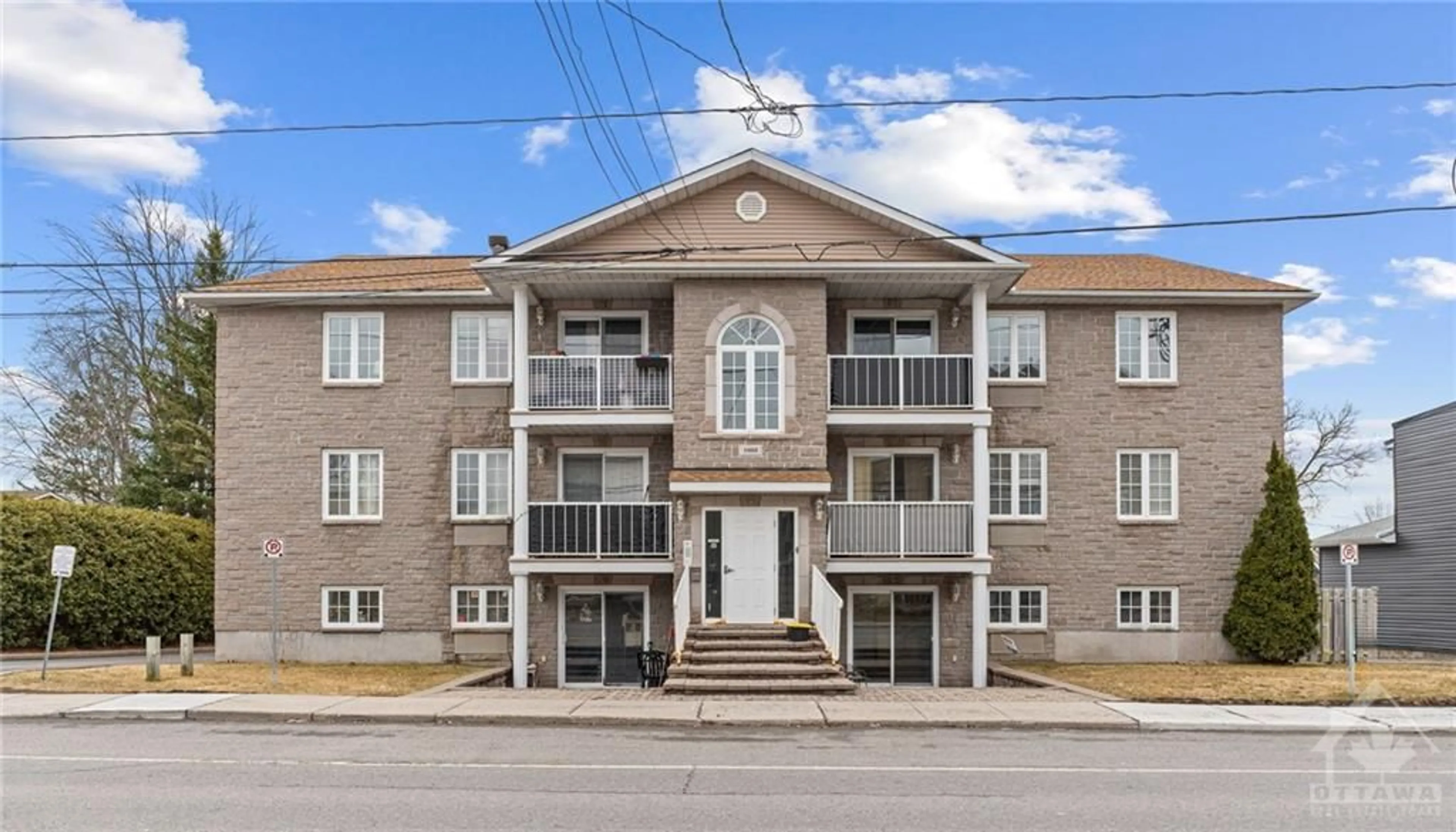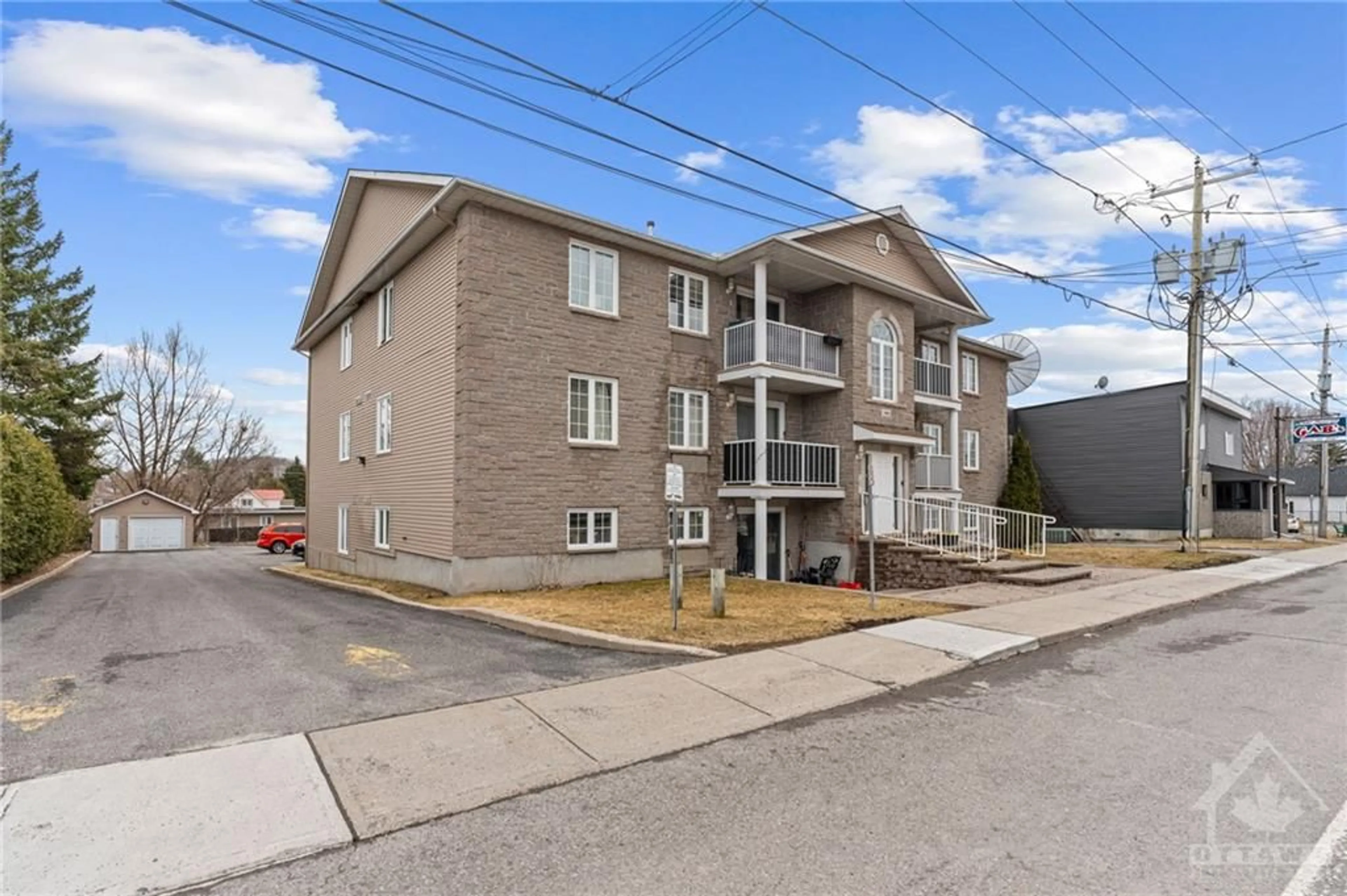1005 LAURIER St #201, Rockland, Ontario K4K 1T7
Contact us about this property
Highlights
Estimated ValueThis is the price Wahi expects this property to sell for.
The calculation is powered by our Instant Home Value Estimate, which uses current market and property price trends to estimate your home’s value with a 90% accuracy rate.Not available
Price/Sqft-
Est. Mortgage$1,267/mo
Maintenance fees$451/mo
Tax Amount (2023)$2,460/yr
Days On Market18 days
Description
Affordability at its best! This spacious 2 bedroom/1 bath condo in the charming and developing town of Rockland is sure to impress. Featuring an open concept floor plan with an expansive living and dining area, including a walk-out balcony. The large kitchen has a functional layout, paired with ample cupboard and counter space. Both bedrooms are a great size and have generous closet space. In unit laundry and one parking spot is included. Ideal as a starter home, investment property or downsizing. Close proximity to the highway, shops, restaurants and more! Additional photos available upon request.
Property Details
Interior
Features
Main Floor
Full Bath
Utility Rm
Living/Dining
16'2" x 14'7"Kitchen
9'7" x 8'5"Exterior
Parking
Garage spaces -
Garage type -
Total parking spaces 1
Condo Details
Amenities
Balcony, Fully Serviced, Municipal Water, Natural Gas, School Bus
Inclusions
Property History
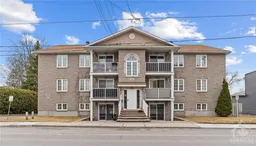 5
5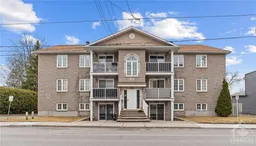 27
27
