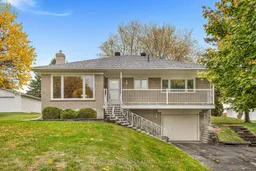Loved, Solid, All-Brick Home in L'Orignal. Owned and cherished by the same family for over 50 years,. Thoughtfully maintained and filled with warmth, it has been the backdrop to raising 4 children and countless memories. Inside, you'll find a practical layout with a bright living area, an efficient kitchen/dining zone, and one full bathroom. The att. garage adds everyday convenience for parking. The structure is solid and the bones are excellent- Bring your design ideas and update it to your style. This is a wonderful opportunity to personalize a well-cared-for home in a location that rarely comes available. Natural Gas Furnace, Central A/C and Municipal Water & Sewer. Bright 3-season solarium off the main living area extends your space from spring through fall- perfect for morning coffee, reading, or plant lovers, it opens to the yard and lets you enjoy the view rain- or bug-free. Maison toute en brique, bien entretenue dans le village de L'Orignal. Aimée et soignée par les mêmes propriétaires depuis + de 55 ans. Elle a vu grandir une famille. Une disposition pratique avec un salon lumineux, une cuisine/salle à manger fonctionnelle et une salle de bain complète. Le garage attaché 3.98mx9.44m est un atout. La structure est solide, pas de cric ni de crac. les os sont excellents, et renforcement de 2 beam de metal , 1 au grenier et l'autre au planfond du sous sol - Apportez vos idées et modernisez-la à votre goût .Fournaise central au gaz naturel, air climatisé central, eau & égout municipal. Laveuse secheuse au plancher principale. Lumineux solarium 3 saisons , idéal du printemps à l'automne pour le café du matin, la lecture ou les plantes. Accès à la cour/terrasse : profitez de la vue, à l'abri .
 28
28


