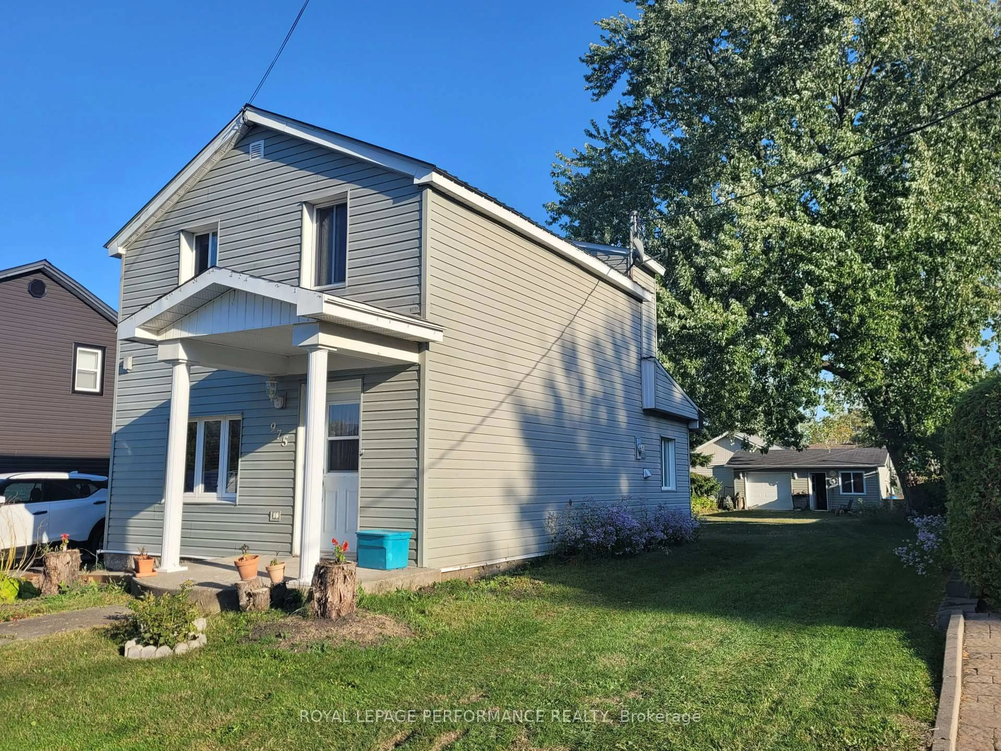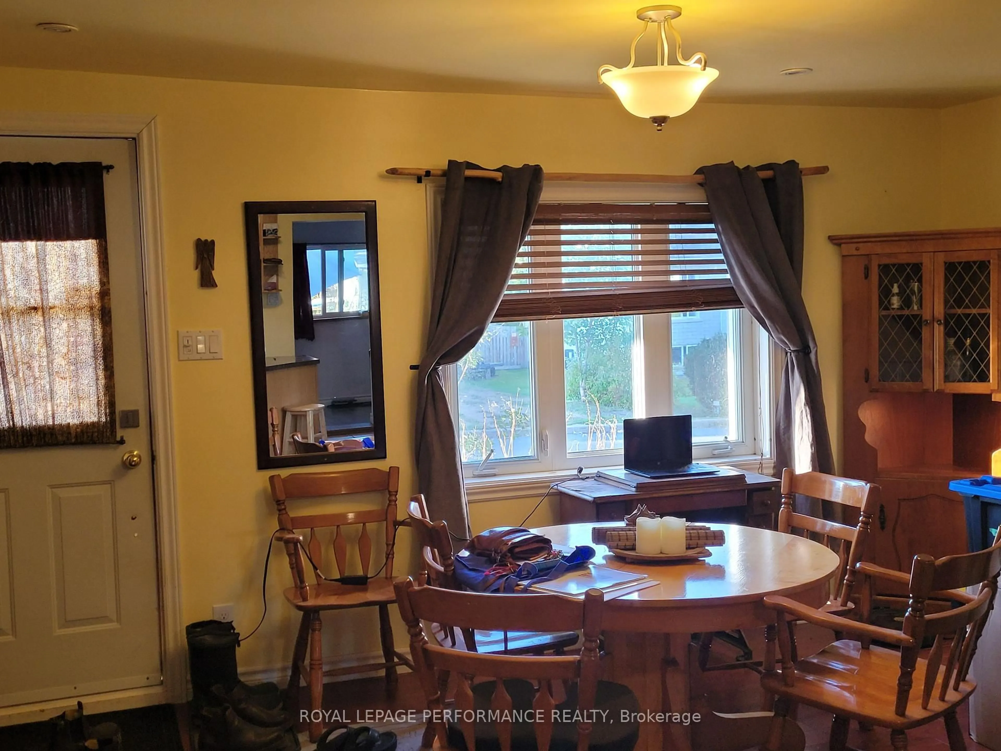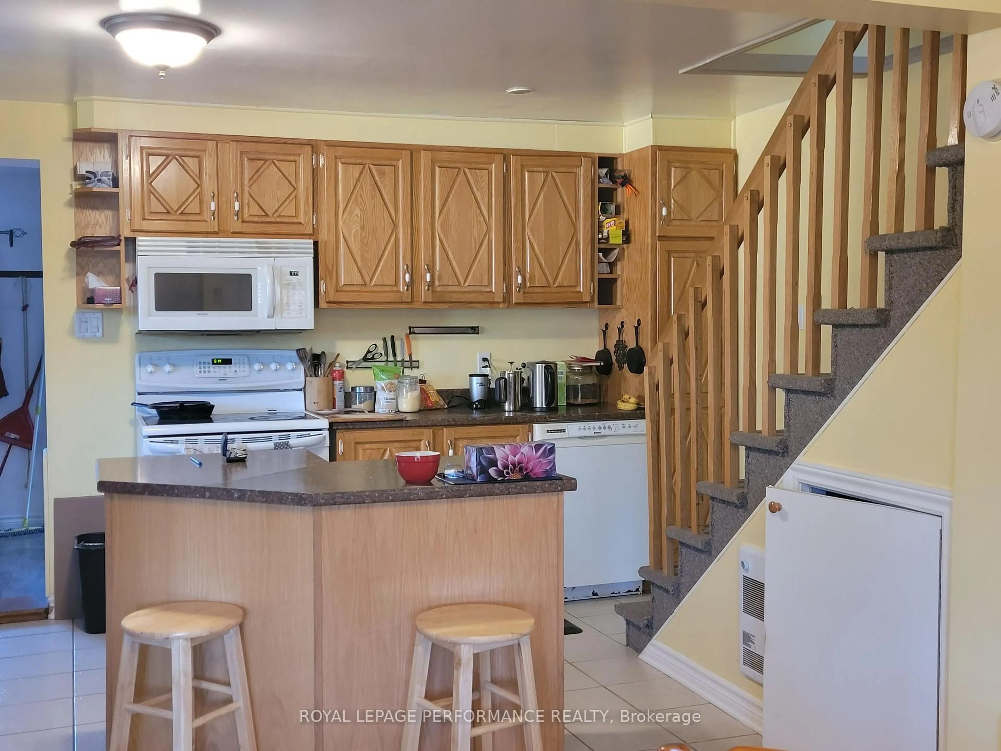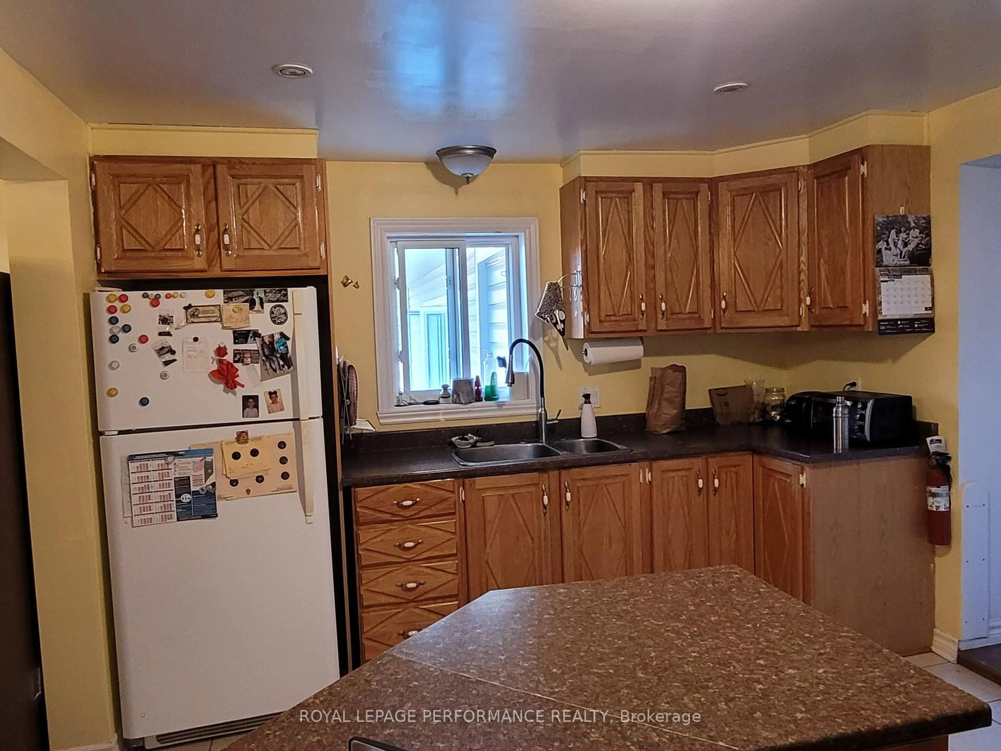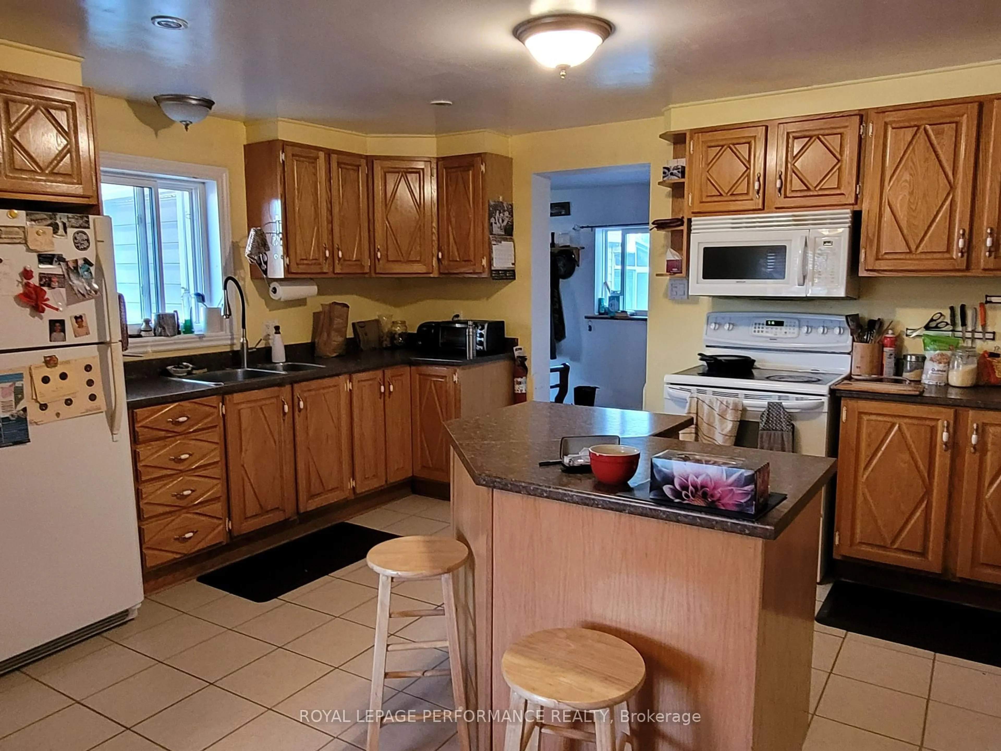975 Queen St, Champlain, Ontario K0B 1K0
Contact us about this property
Highlights
Estimated valueThis is the price Wahi expects this property to sell for.
The calculation is powered by our Instant Home Value Estimate, which uses current market and property price trends to estimate your home’s value with a 90% accuracy rate.Not available
Price/Sqft$252/sqft
Monthly cost
Open Calculator
Description
A wonderful property at 975 Queen St in L'Orignal is now available for sale. This 2, formally 3 bedroom, one bathroom home is situated in a great location, close to the river, a school and highway. The main level consists of the dining area open to the kitchen. Heading from the kitchen to the rear of the house, one will find the laundry area, a large foyer with wood storage and rear door, a spacious living room with the wood stove and the primary bedroom. Going upstairs from the kitchen is a very large room that was formally 2 bedrooms. This area can be converted back to two bedrooms if required. Also, the bathroom and a large storage cupboard complete the space. In the back yard, one will find a large workshop, storage shed for garden tools, the solarium and a new deck. This is a great space with gardens and a lovely large tree offering lots of room for kids and dogs to play or a quiet space to enjoy the outdoors. The home is the perfect size for a single person or small family. It has been well cared for with a number of upgrades including a new metal roof, heat pump with a/c, solarium, deck and wood stove. Another bonus is the park across the road, a great area for kids to play. Do come by to see this great property.
Property Details
Interior
Features
Main Floor
Kitchen
5.11 x 3.513Dining
4.52 x 3.253Living
4.5 x 4.5Primary
4.37 x 3.1Exterior
Features
Parking
Garage spaces -
Garage type -
Total parking spaces 2
Property History
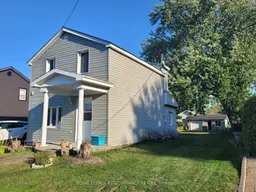 38
38
