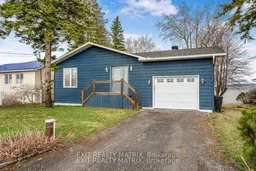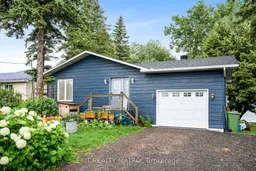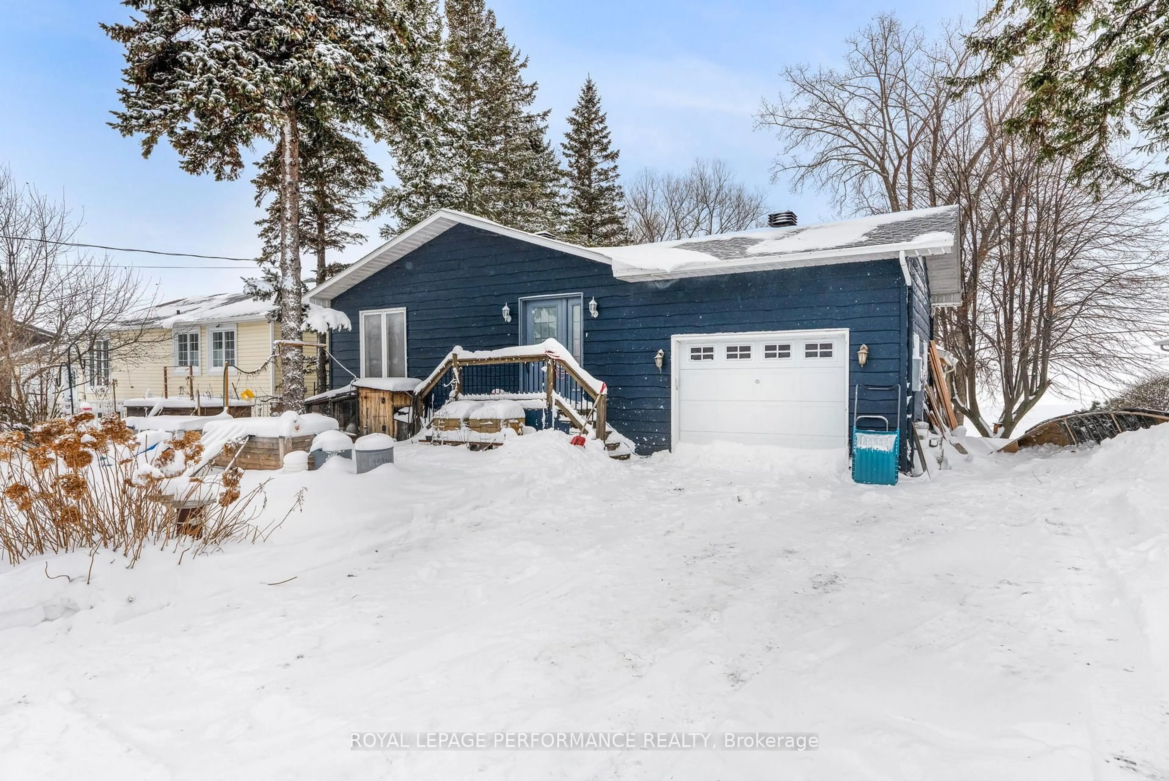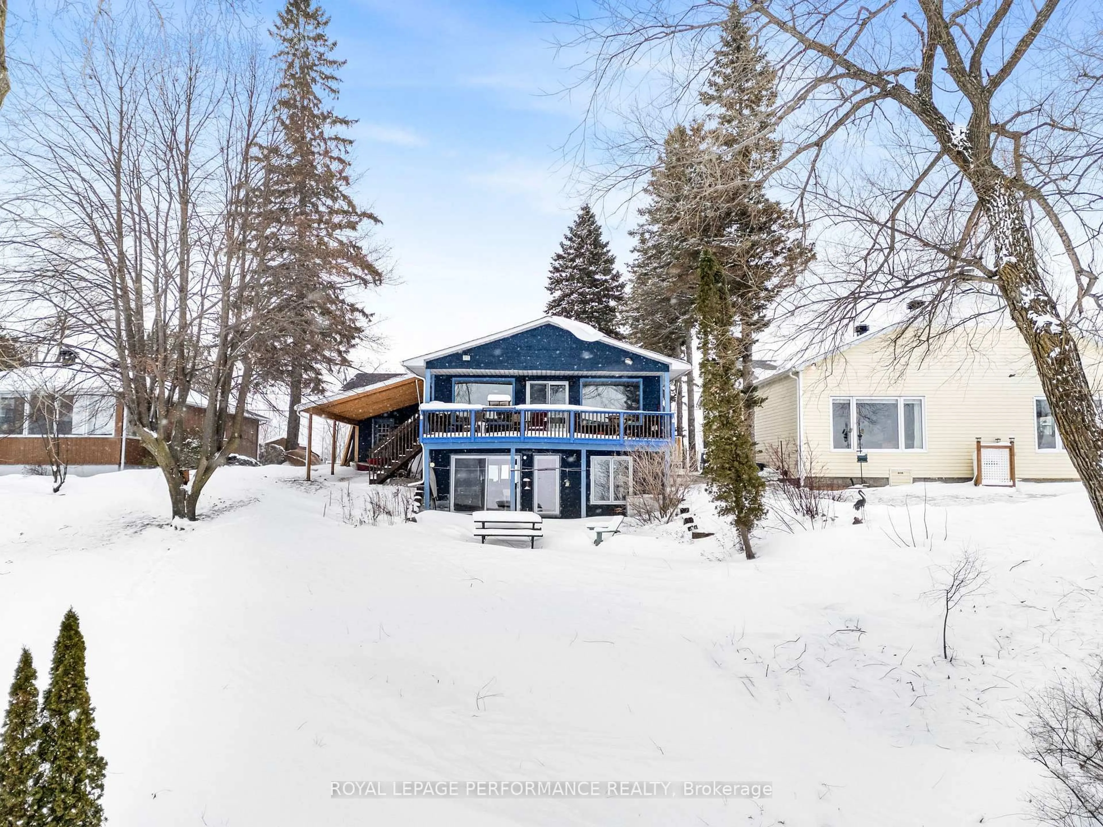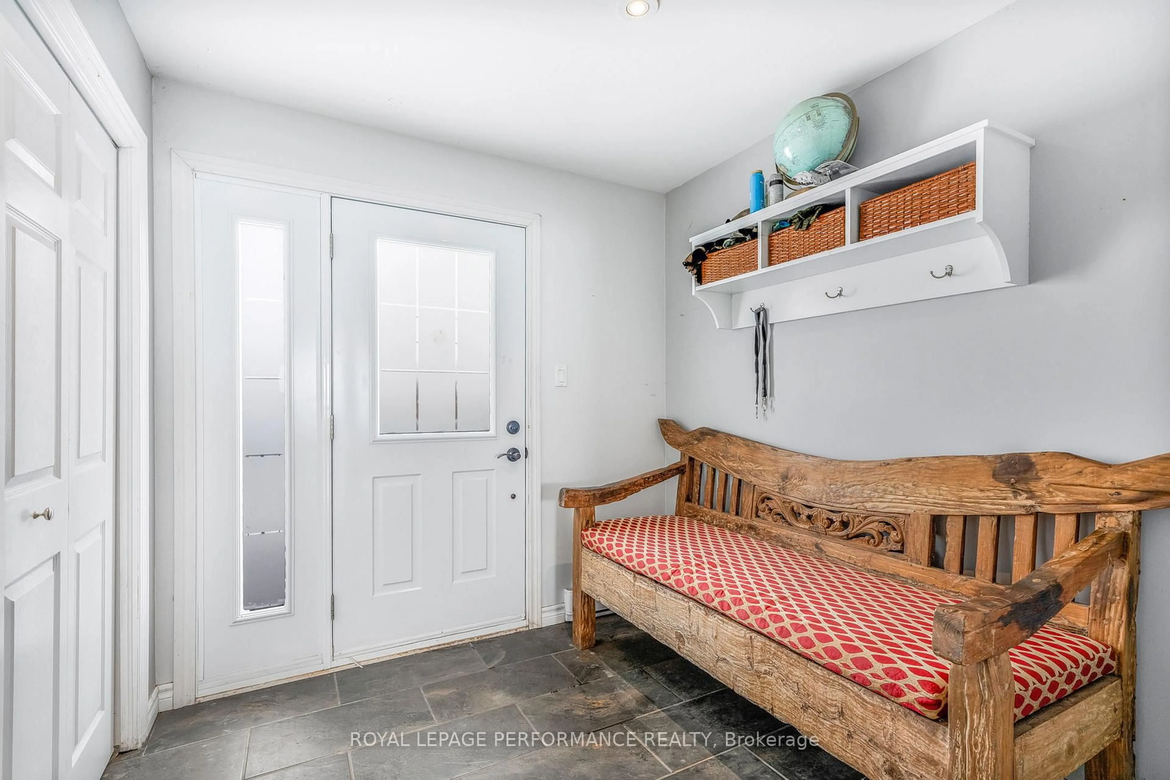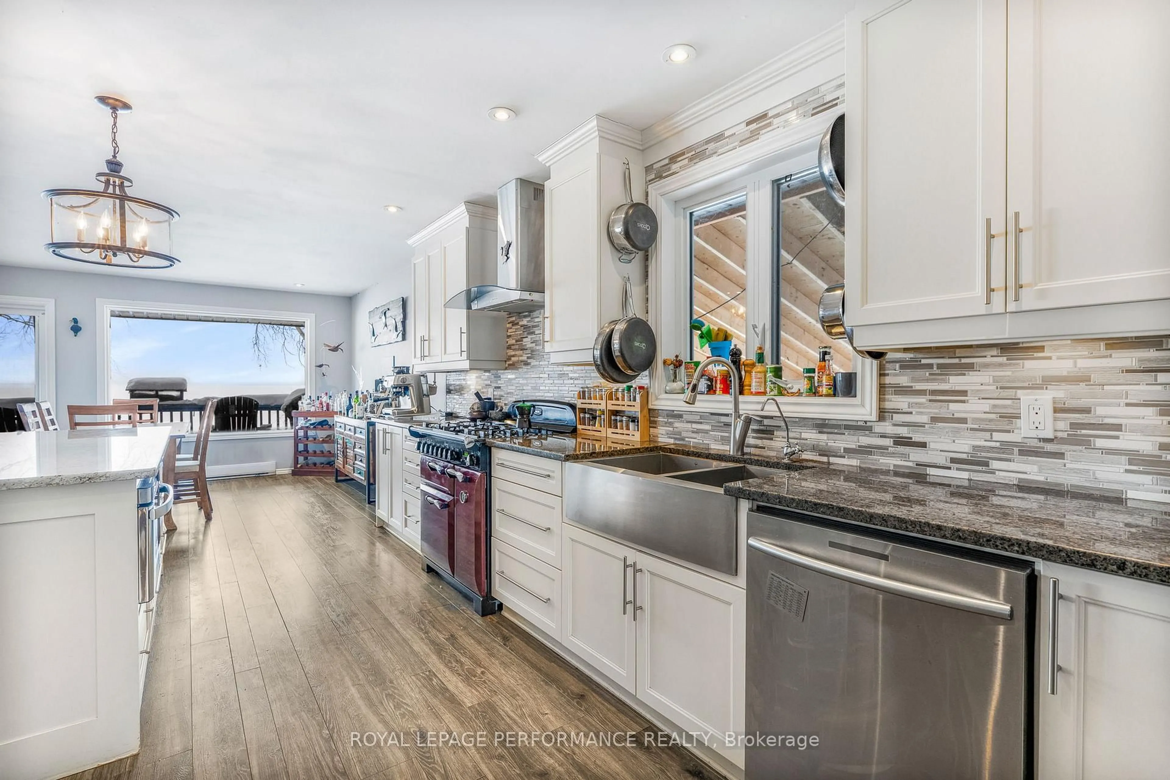922 Lalonde Rd, Champlain, Ontario K0B 1K0
Contact us about this property
Highlights
Estimated valueThis is the price Wahi expects this property to sell for.
The calculation is powered by our Instant Home Value Estimate, which uses current market and property price trends to estimate your home’s value with a 90% accuracy rate.Not available
Price/Sqft$488/sqft
Monthly cost
Open Calculator
Description
WATERFRONT playground all year round with unreal sunsets.1+2 beds, 1+1 baths. Beautifully updated in 2019 ( roof , windows, garage door, entry doors, basement flooring, kitchen island, and some cabinets) this home offers unreal sunsets and fuzzy feelings with 1st row seats to every changing season. It is welcoming the moment you step inside. Enclosed mud room leads to a well designed open concept layout. Featuring a gourmet kitchen, center island with granite lunch counter, pantry , gas cookstove and built in microwave, SS dishwasher. Bright an airy open concept dining and living room. Patio doors invite you to a covered deck where you can unwind and watch the Ottawa river 's scenery. The main floor primary bedroom offers a walk in closet and a cheater ensuite with a soaker tub. The fully finished ground level, has a perfect space for easy entertaining with it's own bar and walk out patio to a 2nd covered porch. Boasting a 2nd primary bed with cheater ensuite. 3rd bedroom and a 4th room is a flex space and large laundry area . This lower level is Ideal for children, guests or a multi - generational living. 2024- 2025 updates include dog crate entry to garage, new propane tank, new gas heating system in the attached garage, a new outdoor staircase to access backyard directly from 2nd level deck, slope emprovement and additional 3rd covered outdoor space where I imagine a state of the art outdoor culinary haven would find, your grill, smoker, pizza oven and griddle. Dock your boat at home, fish, snowmobile too! Slanted descent to the waterfront.
Property Details
Interior
Features
Main Floor
Foyer
2.46 x 2.35Kitchen
3.25 x 4.86Dining
3.25 x 3.15Living
4.28 x 4.05Exterior
Features
Parking
Garage spaces 1
Garage type Attached
Other parking spaces 4
Total parking spaces 5
Property History
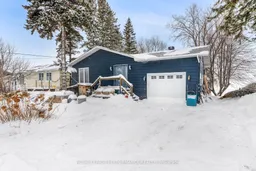 28
28