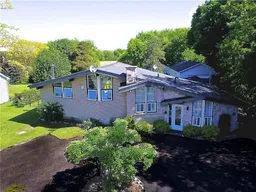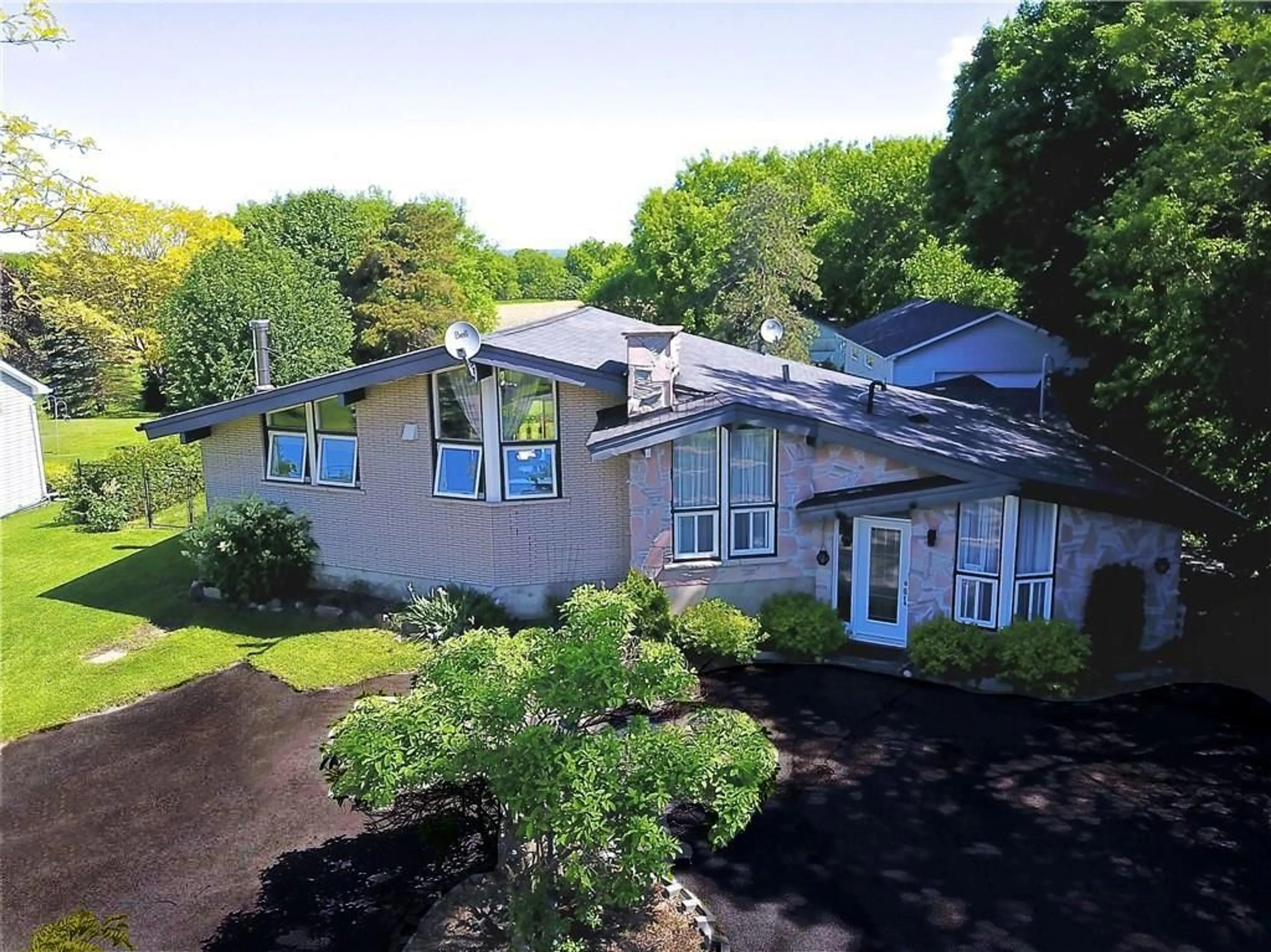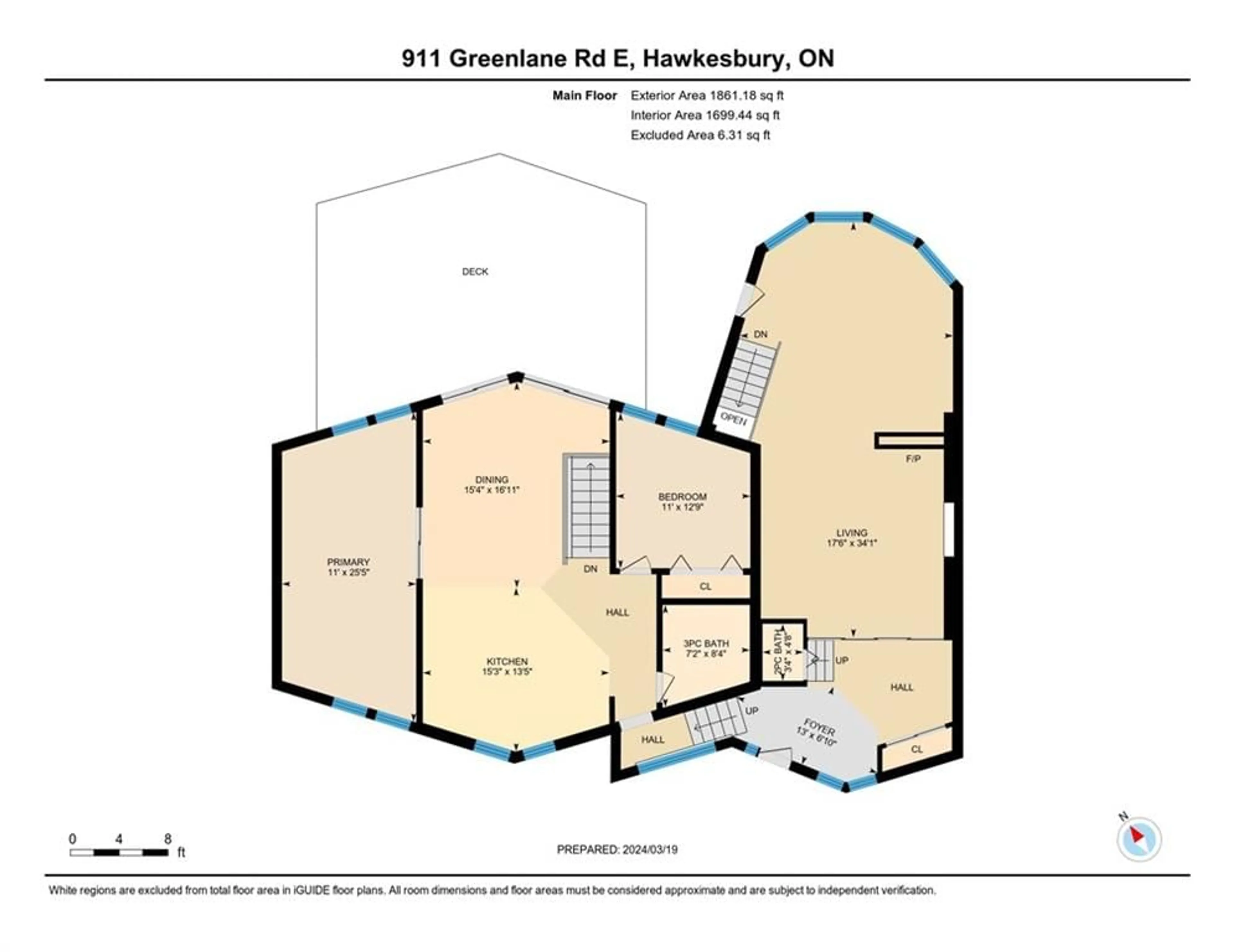911 GREENLANE Rd, Hawkesbury, Ontario K6A 2R2
Contact us about this property
Highlights
Estimated ValueThis is the price Wahi expects this property to sell for.
The calculation is powered by our Instant Home Value Estimate, which uses current market and property price trends to estimate your home’s value with a 90% accuracy rate.$492,000*
Price/Sqft$268/sqft
Days On Market61 days
Est. Mortgage$2,143/mth
Tax Amount (2023)$3,470/yr
Description
Fully Brick and Stone exterior with Panoramic windows & Cathedral ceilings! This unique & bright home offers magnificent views of the back open fields and mountains. Solid construction and quality materials are noticeable in every angle of this property. Spacious living room with 2 sided natural gas fireplace, powder room, open concept kitchen with island and dining room, dreamy master bedroom, additional bedroom, and full bathroom. Basement features large rec room with bar area and wood stove, storage, utility room, and laundry/workshop area with access to den. Private deck with hot tub and natural gas BBQ connection. Detached 2010 heated garage (20' x 35') and 2 storey shed for all your storage needs! Proud of ownership is felt throughout this home! Many upgrades including spray foam foundation; some windows; furnace and air conditioning; fireplace; kitchen; electrical panel and many more. Well worth a visit!
Property Details
Interior
Features
Main Floor
Foyer
6'10" x 13'0"Dining Rm
16'11" x 15'4"Bath 2-Piece
4'8" x 3'4"Living Rm
34'1" x 17'6"Exterior
Features
Parking
Garage spaces 1
Garage type -
Other parking spaces 5
Total parking spaces 6
Property History
 29
29



